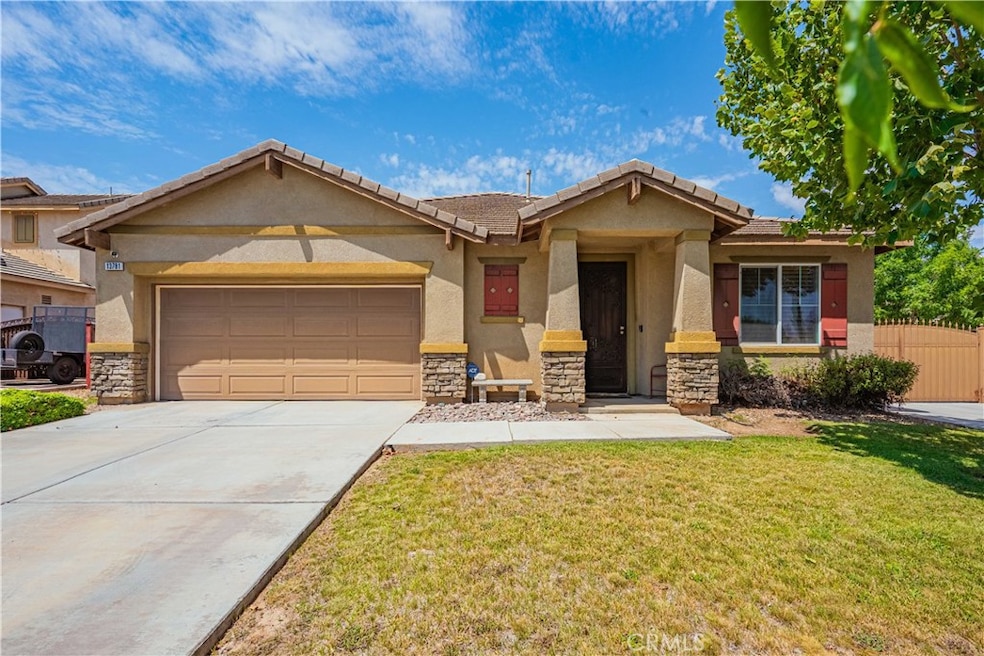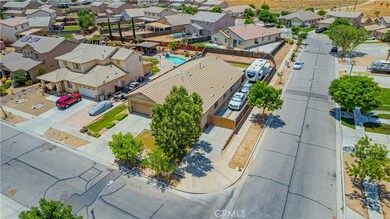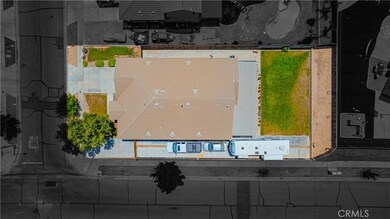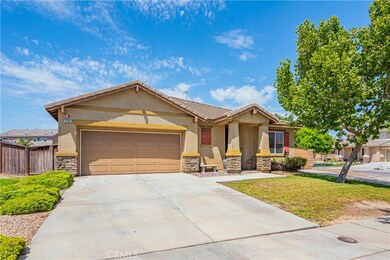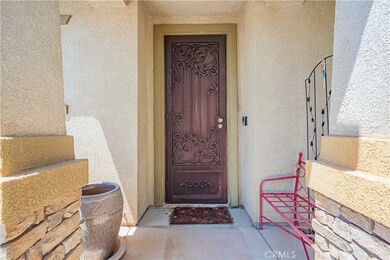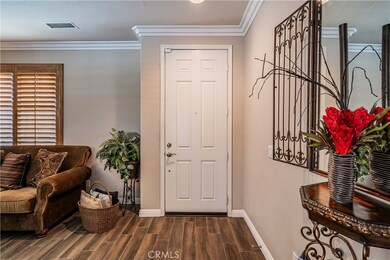
13781 Coolidge Way Oak Hills, CA 92344
High Country NeighborhoodHighlights
- RV Access or Parking
- Updated Kitchen
- Corner Lot
- Oak Hills High School Rated A-
- Open Floorplan
- Granite Countertops
About This Home
As of November 2024Rare opportunity to purchase a turn key, single story, 4 bedroom, 2 bath home in the 92344 zip code area of Oak Hills. This beautiful home is located in a very sought out community just East of the 15 Freeway in Oak Hills. Freeway close with immense growth in the area including schools, shops, restaurants and parks. The home is an entertainers dream, with a large kitchen that opens up in to living room with high ceilings and french doors that look out to the beautiful backyard. There is a cozy family room when you enter the home and a spacious formal dining area for your guests. This home boasts an open floor plan, with a kitchen that includes stainless steel appliances, modern hardware and a Viking 6 burner gas stove that any chef would enjoy. Upgraded throughout, the neutral color tile flooring, plush carpet, and modern features added to the entire home will have you feeling right at home. Located on a corner lot with a large, landscaped backyard that includes a covered patio, gated RV parking and plenty of room for your toys. This one is a must see!
Last Agent to Sell the Property
Coldwell Banker Assoc Brokers Brokerage Phone: 909-270-0431 License #02055949 Listed on: 07/19/2024

Home Details
Home Type
- Single Family
Est. Annual Taxes
- $2,508
Year Built
- Built in 2006 | Remodeled
Lot Details
- 10,664 Sq Ft Lot
- Wood Fence
- Corner Lot
- Level Lot
- Front and Back Yard Sprinklers
Parking
- 2 Car Attached Garage
- Oversized Parking
- Parking Available
- Two Garage Doors
- Driveway
- RV Access or Parking
Home Design
- Turnkey
Interior Spaces
- 2,453 Sq Ft Home
- 1-Story Property
- Open Floorplan
- Crown Molding
- Ceiling Fan
- Shutters
- Family Room Off Kitchen
- Living Room with Fireplace
- Laundry Room
Kitchen
- Updated Kitchen
- Breakfast Area or Nook
- Open to Family Room
- Six Burner Stove
- Built-In Range
- Dishwasher
- Kitchen Island
- Granite Countertops
- Disposal
Flooring
- Carpet
- Tile
Bedrooms and Bathrooms
- 4 Main Level Bedrooms
- Walk-In Closet
- Mirrored Closets Doors
- Upgraded Bathroom
- 2 Full Bathrooms
- Dual Sinks
- Dual Vanity Sinks in Primary Bathroom
- Bathtub
- Walk-in Shower
Outdoor Features
- Screened Patio
- Exterior Lighting
- Rain Gutters
- Front Porch
Additional Features
- No Interior Steps
- Central Heating and Cooling System
Listing and Financial Details
- Tax Lot 116
- Tax Tract Number 165
- Assessor Parcel Number 3046221270000
- $706 per year additional tax assessments
Community Details
Overview
- No Home Owners Association
Recreation
- Dog Park
- Horse Trails
Ownership History
Purchase Details
Home Financials for this Owner
Home Financials are based on the most recent Mortgage that was taken out on this home.Purchase Details
Home Financials for this Owner
Home Financials are based on the most recent Mortgage that was taken out on this home.Purchase Details
Home Financials for this Owner
Home Financials are based on the most recent Mortgage that was taken out on this home.Similar Homes in the area
Home Values in the Area
Average Home Value in this Area
Purchase History
| Date | Type | Sale Price | Title Company |
|---|---|---|---|
| Grant Deed | -- | Fidelity National Title | |
| Grant Deed | $550,000 | Fidelity National Title | |
| Grant Deed | $374,500 | Fidelity National Title |
Mortgage History
| Date | Status | Loan Amount | Loan Type |
|---|---|---|---|
| Open | $412,500 | New Conventional | |
| Previous Owner | $112,000 | New Conventional | |
| Previous Owner | $20,000 | Credit Line Revolving | |
| Previous Owner | $99,000 | New Conventional | |
| Previous Owner | $103,000 | Unknown | |
| Previous Owner | $10,000 | Unknown | |
| Previous Owner | $72,500 | Fannie Mae Freddie Mac |
Property History
| Date | Event | Price | Change | Sq Ft Price |
|---|---|---|---|---|
| 11/04/2024 11/04/24 | Sold | $550,000 | 0.0% | $224 / Sq Ft |
| 09/28/2024 09/28/24 | Pending | -- | -- | -- |
| 07/19/2024 07/19/24 | For Sale | $550,000 | -- | $224 / Sq Ft |
Tax History Compared to Growth
Tax History
| Year | Tax Paid | Tax Assessment Tax Assessment Total Assessment is a certain percentage of the fair market value that is determined by local assessors to be the total taxable value of land and additions on the property. | Land | Improvement |
|---|---|---|---|---|
| 2024 | $2,508 | $187,897 | $33,687 | $154,210 |
| 2023 | $2,478 | $184,212 | $33,026 | $151,186 |
| 2022 | $2,425 | $180,600 | $32,378 | $148,222 |
| 2021 | $2,375 | $177,059 | $31,743 | $145,316 |
| 2020 | $2,344 | $175,244 | $31,418 | $143,826 |
| 2019 | $2,351 | $171,808 | $30,802 | $141,006 |
| 2018 | $2,310 | $168,439 | $30,198 | $138,241 |
| 2017 | $2,272 | $165,136 | $29,606 | $135,530 |
| 2016 | $2,230 | $161,898 | $29,025 | $132,873 |
| 2015 | $2,173 | $159,466 | $28,589 | $130,877 |
| 2014 | $2,176 | $156,342 | $28,029 | $128,313 |
Agents Affiliated with this Home
-
Dina Castanon

Seller's Agent in 2024
Dina Castanon
Coldwell Banker Assoc Brokers
(909) 270-0431
1 in this area
13 Total Sales
-
Mohamad Lababidi

Buyer's Agent in 2024
Mohamad Lababidi
EXP REALTY OF CALIFORNIA INC
(909) 674-4209
2 in this area
72 Total Sales
Map
Source: California Regional Multiple Listing Service (CRMLS)
MLS Number: IG24145209
APN: 3046-221-27
- 13817 Grant Way
- 0 Sage St Unit CV25077886
- 0 Sage St Unit HD24230445
- 7772 Tamarisk Ave
- 14288 Cactus St
- 14196 Sage St
- 13324 Morningside St
- 90169 SF Palm St
- 0 Fuente Ave
- 13455 Palm St
- 8551 Daybreak Ct
- 14159 Cambridge St
- 14145 Cambridge St
- 14138 Cambridge St
- 14125 Cambridge St
- 7766 Baylor Ave
- 7766 Baylor Ave
- 7766 Baylor Ave
- 13901 Nettle St
- 1 Tamarisk Ave
