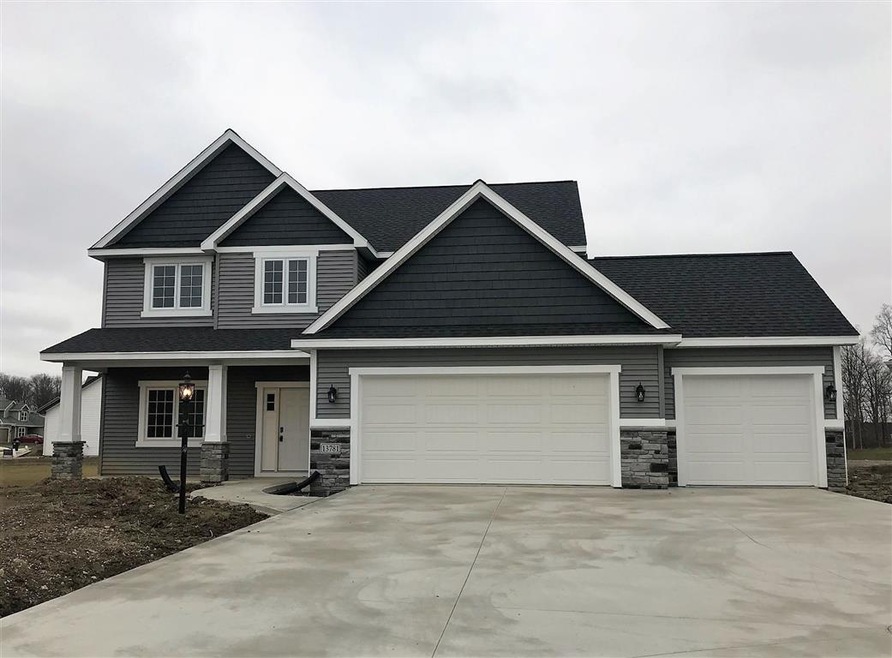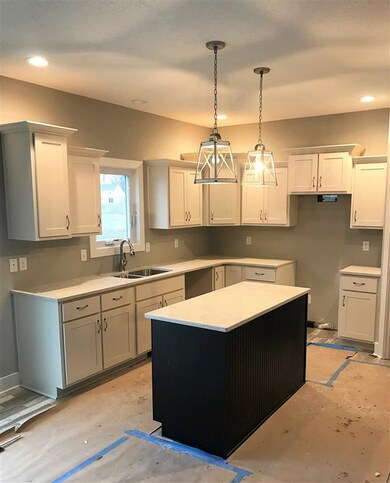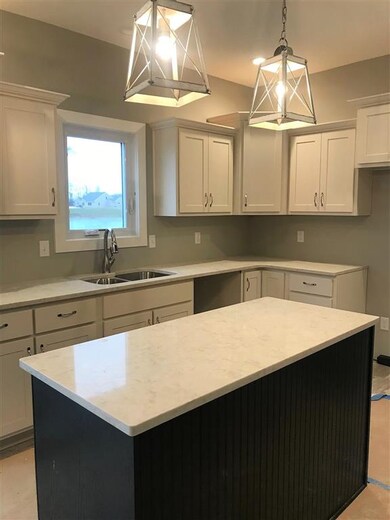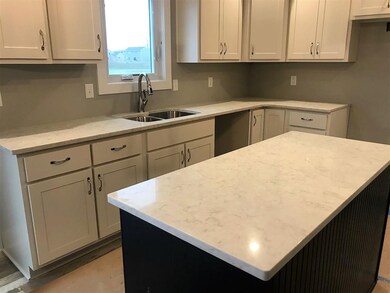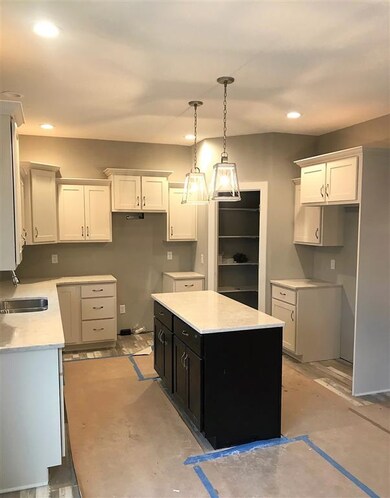
13781 Four Elms Trail Fort Wayne, IN 46845
Estimated Value: $387,947 - $420,000
Highlights
- Waterfront
- Open Floorplan
- Backs to Open Ground
- Carroll High School Rated A
- Lake, Pond or Stream
- 1 Fireplace
About This Home
As of March 2021Quality Built Home by AKM Construction with a view of the pond! 2,272 sf, 4 Bed/2.5 Bath Two story home with beautiful & intricate details. Open floor plan and upgraded Front Elevation. Rounded corners & can lighting throughout. The kitchen is equipped with Custom Cabinetry, Quartz counters with large kitchen Island for added counter space, plus a Walk-in pantry! Separate, large 6x6 Laundry Room and ½ bath off the kitchen. The spacious 18x17 Family Room offers plenty of room for entertaining & a cornered gas log fireplace. On the 2nd floor you will find the vast Master Bedroom (16 x 13) offering an en-suite w/5' Stand up shower, Double Vanity, as well as a spacious Walk-in Closet. Bedrooms 2, 3, and 4 all have ample closet space. All Closets are built w/custom made shelving! 12x10 patio and 3 Car Attached Garage!! Exterior walls spray foamed & insulated, Andersen windows, engineered floor system. 95% Energy efficient Furnace. Amazing home, for an good price!!! *AKM homes include a 1 year and 2-10 HB warranties. $2000 appliance allowance! Check back for more pictures.
Home Details
Home Type
- Single Family
Est. Annual Taxes
- $2,708
Year Built
- Built in 2020
Lot Details
- 9,470 Sq Ft Lot
- Lot Dimensions are 162x65x130x78
- Waterfront
- Backs to Open Ground
- Cul-De-Sac
- Level Lot
HOA Fees
- $25 Monthly HOA Fees
Parking
- 3 Car Attached Garage
- Garage Door Opener
- Off-Street Parking
Home Design
- Slab Foundation
- Stone Exterior Construction
- Vinyl Construction Material
Interior Spaces
- 2,272 Sq Ft Home
- 2-Story Property
- Open Floorplan
- Ceiling height of 9 feet or more
- Ceiling Fan
- 1 Fireplace
- Entrance Foyer
- Fire and Smoke Detector
Kitchen
- Walk-In Pantry
- Oven or Range
- Kitchen Island
- Stone Countertops
- Built-In or Custom Kitchen Cabinets
- Disposal
Bedrooms and Bathrooms
- 4 Bedrooms
- En-Suite Primary Bedroom
- Walk-In Closet
- Double Vanity
- Bathtub with Shower
Laundry
- Laundry on main level
- Washer and Gas Dryer Hookup
Attic
- Storage In Attic
- Pull Down Stairs to Attic
Outdoor Features
- Lake, Pond or Stream
- Covered patio or porch
Schools
- Perry Hill Elementary School
- Maple Creek Middle School
- Carroll High School
Utilities
- Forced Air Heating and Cooling System
- Heating System Uses Gas
Listing and Financial Details
- Assessor Parcel Number 02-02-21-424-011.000-057
Ownership History
Purchase Details
Home Financials for this Owner
Home Financials are based on the most recent Mortgage that was taken out on this home.Purchase Details
Home Financials for this Owner
Home Financials are based on the most recent Mortgage that was taken out on this home.Similar Homes in Fort Wayne, IN
Home Values in the Area
Average Home Value in this Area
Purchase History
| Date | Buyer | Sale Price | Title Company |
|---|---|---|---|
| Bhavsar Hemal | $315,000 | Fidelity National Ttl Co Llc | |
| Akm Enterprises Llc | $315,000 | Fidelity National Ttl Co Llc | |
| Serenity Investments Llc | $60,066 | Fidelity National Ttl Co Llc |
Mortgage History
| Date | Status | Borrower | Loan Amount |
|---|---|---|---|
| Open | Bhavsar Hemal | $299,250 | |
| Previous Owner | Serenity Investments Llc | $236,250 |
Property History
| Date | Event | Price | Change | Sq Ft Price |
|---|---|---|---|---|
| 03/11/2021 03/11/21 | Sold | $315,000 | 0.0% | $139 / Sq Ft |
| 01/08/2021 01/08/21 | Pending | -- | -- | -- |
| 12/28/2020 12/28/20 | For Sale | $315,000 | -- | $139 / Sq Ft |
Tax History Compared to Growth
Tax History
| Year | Tax Paid | Tax Assessment Tax Assessment Total Assessment is a certain percentage of the fair market value that is determined by local assessors to be the total taxable value of land and additions on the property. | Land | Improvement |
|---|---|---|---|---|
| 2024 | $2,708 | $354,400 | $57,200 | $297,200 |
| 2022 | $2,366 | $311,400 | $57,200 | $254,200 |
| 2021 | $1,826 | $237,600 | $57,200 | $180,400 |
| 2020 | $1,001 | $57,200 | $57,200 | $0 |
| 2019 | $65 | $900 | $900 | $0 |
Agents Affiliated with this Home
-
Thomas Cheviron

Seller's Agent in 2021
Thomas Cheviron
eXp Realty, LLC
(888) 611-3912
82 Total Sales
-
Jim Owen

Buyer's Agent in 2021
Jim Owen
CENTURY 21 Bradley Realty, Inc
(260) 348-4500
163 Total Sales
Map
Source: Indiana Regional MLS
MLS Number: 202049954
APN: 02-02-21-424-011.000-057
- 328 Edenbridge Blvd
- 13777 Aslan Passage
- 107 Glenroy Trail
- 658 Gatcombe Run
- 13504 Aslan Passage
- 619 Sandringham Pass
- 170 Wave Rock Run
- 670 Gatcombe Run
- 246 Wave Rock Run W
- 263 Wave Rock Run W
- 13826 Sunny Cove
- 13715 Hammerhill Way
- 13731 Dunton Rd
- 848 Bingham Pass
- 171 Tumbling Stone Ct
- 860 Bingham Pass
- 12801 Jade Cove
- 1004 Hathaway Rd
- 909 Midnight Chase Grove
- 915 Midnight Chase Grove Unit 30
- 13781 Four Elms Trail
- 13789 Four Elms Trail
- 281 Stangrove Cove
- 281 Stangrove Cove Unit 61
- 13771 Four Elms Trail
- 251 Stangrove Cove
- 13782 Four Elms Trail
- 13796 Four Elms Trail
- 284 Stangrove Cove
- 13768 Four Elms Trail
- 13733 Four Elms Trail
- 231 Stangrove Cove Unit 63
- 13752 Four Elms Trail
- 13790 Four Elms Trail
- 262 Stangrove Cove
- 213 Stangrove Cove
- 236 Stangrove Cove
- 216 Stangrove Cove
- 191 Stangrove Cove
- 14011 Hilders Ct
