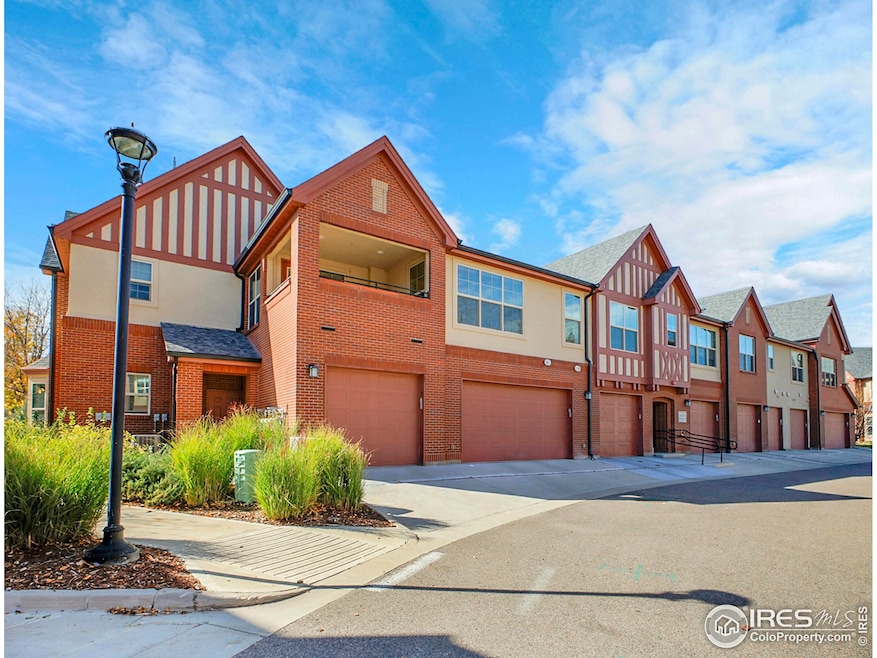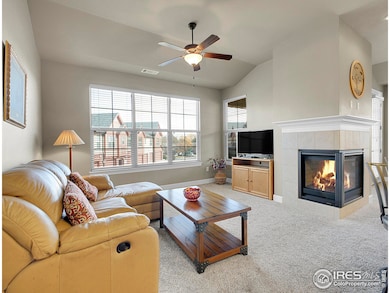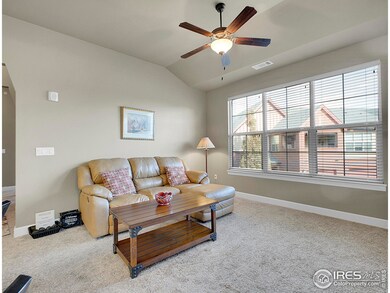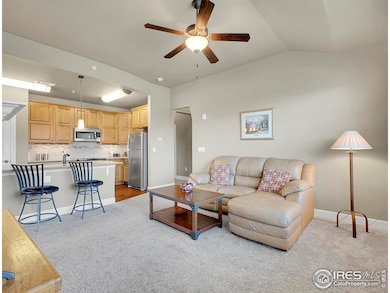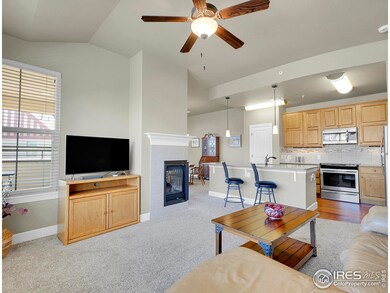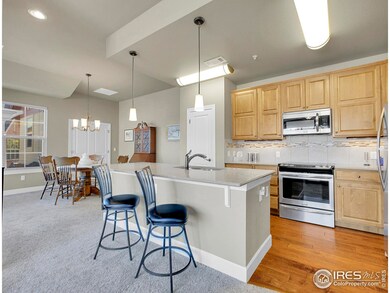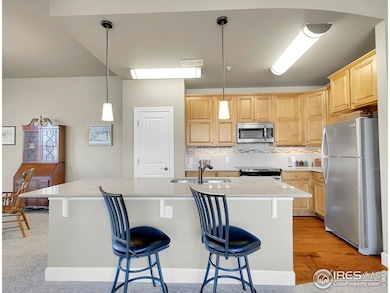1379 Charles Dr Unit 5 Longmont, CO 80503
Longmont Estates NeighborhoodEstimated payment $3,321/month
Highlights
- Building Security
- 0.47 Acre Lot
- Contemporary Architecture
- Longmont Estates Elementary School Rated A-
- Open Floorplan
- Property is near a park
About This Home
Welcome to effortless living in this quiet, secure 60+ community-where comfort, convenience, and connection come together. Ascend the elevator to your corner 2nd-floor retreat, featuring rare covered terrace ideal for relaxing afternoons or morning coffee. Inside, high ceilings and plentiful windows fill the home with natural light. A two-sided gas fireplace gracefully separates the living and dining spaces, creating cozy ambiance throughout. The kitchen offers excellent functionality with an island, bar seating, an electric range, a pantry, and abundant cabinetry. The spacious secondary bedroom enjoys bright, natural light, while the primary suite includes a calming ceiling fan, dual closets (including a walk-in), and a full ensuite bath. With low-maintenance living, a 1-car garage, and unbeatable access to nearby pickleball courts and a beautiful neighborhood park, this is the ultimate lock-and-leave lifestyle-without compromising comfort or community.
Townhouse Details
Home Type
- Townhome
Est. Annual Taxes
- $2,986
Year Built
- Built in 2016
HOA Fees
- $600 Monthly HOA Fees
Parking
- 1 Car Detached Garage
Home Design
- Contemporary Architecture
- Entry on the 2nd floor
- Brick Veneer
- Composition Roof
- Stucco
Interior Spaces
- 1,190 Sq Ft Home
- 1-Story Property
- Open Floorplan
- Double Sided Fireplace
- Gas Fireplace
- Window Treatments
- Living Room with Fireplace
- Dining Room
Kitchen
- Eat-In Kitchen
- Electric Oven or Range
- Microwave
- Dishwasher
- Kitchen Island
- Disposal
Flooring
- Wood
- Carpet
Bedrooms and Bathrooms
- 2 Bedrooms
- Walk-In Closet
- 1 Full Bathroom
- Primary bathroom on main floor
Laundry
- Laundry on main level
- Dryer
- Washer
Schools
- Longmont Estates Elementary School
- Westview Middle School
- Silver Creek High School
Additional Features
- Accessible Elevator Installed
- Balcony
- Property is near a park
- Forced Air Heating and Cooling System
Listing and Financial Details
- Assessor Parcel Number R0607987
Community Details
Overview
- Association fees include common amenities, trash, snow removal, ground maintenance, management, utilities, maintenance structure, water/sewer
- Hover Place Condominium Assoc Association, Phone Number (720) 548-6345
- Hover Place Condos Subdivision
Recreation
- Park
Security
- Building Security
Map
Home Values in the Area
Average Home Value in this Area
Tax History
| Year | Tax Paid | Tax Assessment Tax Assessment Total Assessment is a certain percentage of the fair market value that is determined by local assessors to be the total taxable value of land and additions on the property. | Land | Improvement |
|---|---|---|---|---|
| 2025 | $2,986 | $30,869 | -- | $30,869 |
| 2024 | $2,986 | $30,869 | -- | $30,869 |
| 2023 | $2,945 | $31,217 | -- | $34,902 |
| 2022 | $2,768 | $27,967 | $0 | $27,967 |
| 2021 | $2,803 | $28,772 | $0 | $28,772 |
| 2020 | $2,502 | $25,754 | $0 | $25,754 |
| 2019 | $2,462 | $25,754 | $0 | $25,754 |
| 2018 | $2,230 | $23,472 | $0 | $23,472 |
| 2017 | $1,427 | $16,843 | $0 | $16,843 |
Property History
| Date | Event | Price | List to Sale | Price per Sq Ft | Prior Sale |
|---|---|---|---|---|---|
| 10/27/2025 10/27/25 | For Sale | $469,000 | -6.0% | $394 / Sq Ft | |
| 08/11/2025 08/11/25 | For Sale | $499,000 | -0.2% | $392 / Sq Ft | |
| 10/08/2024 10/08/24 | Sold | $500,000 | 0.0% | $393 / Sq Ft | View Prior Sale |
| 08/12/2024 08/12/24 | For Sale | $500,000 | +72.4% | $393 / Sq Ft | |
| 01/28/2019 01/28/19 | Off Market | $290,000 | -- | -- | |
| 01/28/2019 01/28/19 | Off Market | $346,601 | -- | -- | |
| 01/28/2019 01/28/19 | Off Market | $265,000 | -- | -- | |
| 09/20/2017 09/20/17 | Sold | $346,601 | +19.5% | $272 / Sq Ft | View Prior Sale |
| 08/21/2017 08/21/17 | Sold | $290,000 | -13.4% | $223 / Sq Ft | View Prior Sale |
| 08/21/2017 08/21/17 | Pending | -- | -- | -- | |
| 07/22/2017 07/22/17 | Pending | -- | -- | -- | |
| 05/03/2017 05/03/17 | For Sale | $335,056 | +3.1% | $263 / Sq Ft | |
| 02/08/2017 02/08/17 | For Sale | $324,900 | +22.6% | $250 / Sq Ft | |
| 11/11/2015 11/11/15 | Sold | $265,000 | -5.3% | $204 / Sq Ft | View Prior Sale |
| 10/12/2015 10/12/15 | Pending | -- | -- | -- | |
| 08/19/2015 08/19/15 | For Sale | $279,900 | -- | $215 / Sq Ft |
Purchase History
| Date | Type | Sale Price | Title Company |
|---|---|---|---|
| Interfamily Deed Transfer | -- | None Available | |
| Interfamily Deed Transfer | -- | None Available | |
| Special Warranty Deed | $326,677 | Heritage Title Co |
Source: IRES MLS
MLS Number: 1046433
APN: 1205321-67-005
- 1379 Charles Dr Unit 3
- 1379 Charles Dr
- 1379 Charles Dr Unit 4
- 1379 Charles Dr Unit 7
- 2623 Elmhurst Cir
- 1448 Elmhurst Ct
- 2810 Humboldt Cir
- 2871 Humboldt Cir
- 2888 Humboldt Cir
- 1506 Fisk Ct
- 1460 Belmont Dr
- 1524 Denison Cir
- 1517 Amherst Dr
- 1106 Purdue Dr
- 1013 Berkeley Ct
- 24 Cedar Ct
- 1350 Stuart St
- 2521 Danbury Dr
- 2508 Danbury Dr
- 1139 Spencer St
- 1506 Fisk Ct
- 2201 14th Ave
- 941 Reynolds Farm Ln
- 2 Ash Ct
- 2400 17th Ave
- 2424 9th Ave
- 3035 17th Ave
- 1209 Tulip St
- 3226 Lake Park Way
- 2540 Sunset Dr
- 1406 3rd Ave
- 2450 Airport Rd
- 104 Judson St
- 2735 Mountain Brook Dr
- 2211 Pratt St
- 600 Longs Peak Ave
- 1631 Kimbark St Unit 1
- 1637 Kimbark St
- 321 14th Place
- 525 Dry Creek Dr
