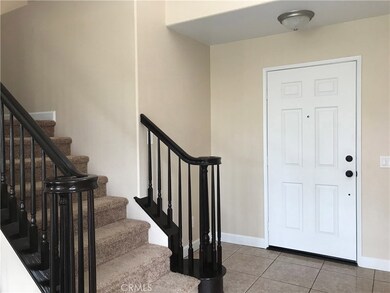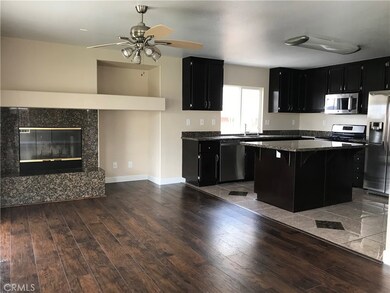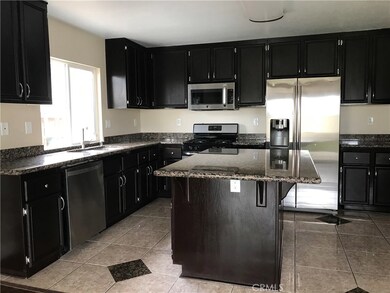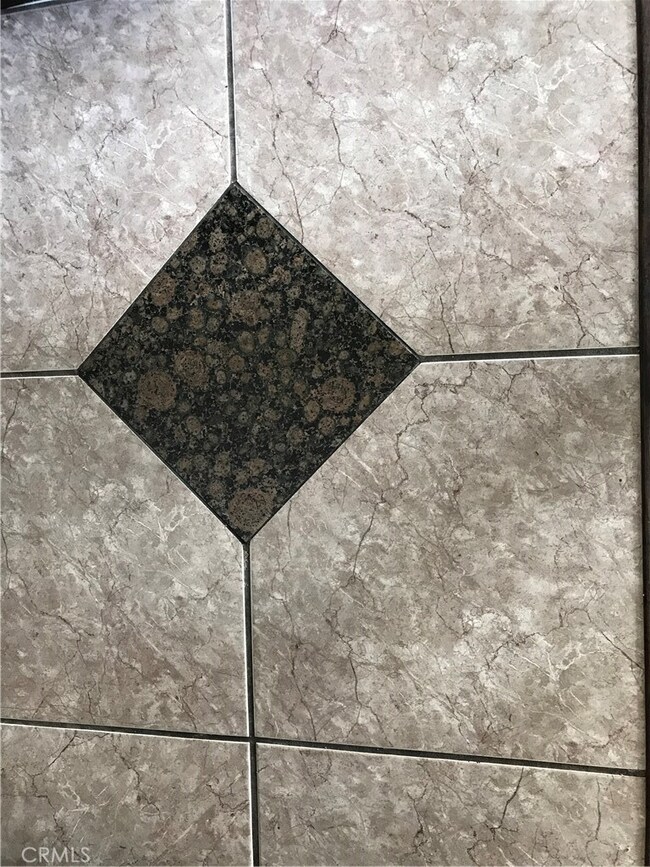
1379 Hummingbird Way Hemet, CA 92545
Page Ranch NeighborhoodEstimated Value: $481,453 - $519,000
Highlights
- Updated Kitchen
- Cathedral Ceiling
- No HOA
- Open Floorplan
- Granite Countertops
- Covered patio or porch
About This Home
As of July 2018REFURBISHED BEAUTIFULLY! Painted inside and out with warm neutral colors. Tiled entry, custom tiled kitchen and bathrooms. Laminate in livingroom and familyroom areas. Gas or wood fireplace in the family area. Granite countertops in kitchen, steel/black matching stove, microwave and refrigerator and pantry. Downstairs bedroom and bath off the service area of the kitchen with a private entrance. Perfect for extended family or renting a room. Ceiling fans throughout. Custom tiled master bath shower with dual sinks, walk in closets. No one behind you. Peaceful flatland view from upper level.
Last Agent to Sell the Property
Brubaker Culton R.E. & Dev. License #00755357 Listed on: 05/26/2018
Home Details
Home Type
- Single Family
Est. Annual Taxes
- $4,115
Year Built
- Built in 2001
Lot Details
- 6,534 Sq Ft Lot
- Wood Fence
- Block Wall Fence
- Front and Back Yard Sprinklers
Parking
- 2 Car Attached Garage
- Parking Available
- Two Garage Doors
- Garage Door Opener
Home Design
- Turnkey
- Tile Roof
Interior Spaces
- 2,034 Sq Ft Home
- 2-Story Property
- Open Floorplan
- Cathedral Ceiling
- Ceiling Fan
- Recessed Lighting
- Family Room with Fireplace
- Family Room Off Kitchen
- Tile Flooring
- Property Views
Kitchen
- Updated Kitchen
- Open to Family Room
- Eat-In Kitchen
- Built-In Range
- Microwave
- Dishwasher
- Kitchen Island
- Granite Countertops
- Disposal
Bedrooms and Bathrooms
- 4 Bedrooms | 1 Main Level Bedroom
- Walk-In Closet
- Upgraded Bathroom
- Granite Bathroom Countertops
- Dual Vanity Sinks in Primary Bathroom
- Linen Closet In Bathroom
Laundry
- Laundry Room
- Laundry on upper level
Additional Features
- Covered patio or porch
- Suburban Location
- Forced Air Heating and Cooling System
Community Details
- No Home Owners Association
Listing and Financial Details
- Tax Tract Number 241249
- Assessor Parcel Number 460073005
Ownership History
Purchase Details
Home Financials for this Owner
Home Financials are based on the most recent Mortgage that was taken out on this home.Purchase Details
Home Financials for this Owner
Home Financials are based on the most recent Mortgage that was taken out on this home.Purchase Details
Home Financials for this Owner
Home Financials are based on the most recent Mortgage that was taken out on this home.Purchase Details
Purchase Details
Home Financials for this Owner
Home Financials are based on the most recent Mortgage that was taken out on this home.Purchase Details
Home Financials for this Owner
Home Financials are based on the most recent Mortgage that was taken out on this home.Purchase Details
Home Financials for this Owner
Home Financials are based on the most recent Mortgage that was taken out on this home.Similar Homes in Hemet, CA
Home Values in the Area
Average Home Value in this Area
Purchase History
| Date | Buyer | Sale Price | Title Company |
|---|---|---|---|
| Castaneda Jose Luis | -- | Western Resources Inc | |
| Castaneda Jose Luis | -- | Orange Coast Title Company | |
| Castaneda Jose Luis | $323,000 | Orange Coast Title Company | |
| Sandoval Rosalie Ruth | -- | None Available | |
| Sandoval Amado | $220,000 | Southland Title | |
| Garcia Prapapon Gem | -- | -- | |
| Garcia John J | $166,000 | First American Title Co |
Mortgage History
| Date | Status | Borrower | Loan Amount |
|---|---|---|---|
| Open | Castaneda Jose Luis | $402,000 | |
| Closed | Castaneda Jose Luis | $333,700 | |
| Closed | Castaneda Jose Luis | $338,339 | |
| Closed | Castaneda Jose Luis | $329,944 | |
| Previous Owner | Sandoval Amado | $240,000 | |
| Previous Owner | Sandoval Amado | $174,000 | |
| Previous Owner | Garcia John J | $38,450 | |
| Previous Owner | Garcia John J | $153,077 |
Property History
| Date | Event | Price | Change | Sq Ft Price |
|---|---|---|---|---|
| 07/12/2018 07/12/18 | Sold | $323,000 | 0.0% | $159 / Sq Ft |
| 06/08/2018 06/08/18 | Pending | -- | -- | -- |
| 05/26/2018 05/26/18 | For Sale | $323,000 | -- | $159 / Sq Ft |
Tax History Compared to Growth
Tax History
| Year | Tax Paid | Tax Assessment Tax Assessment Total Assessment is a certain percentage of the fair market value that is determined by local assessors to be the total taxable value of land and additions on the property. | Land | Improvement |
|---|---|---|---|---|
| 2023 | $4,115 | $346,319 | $58,970 | $287,349 |
| 2022 | $4,024 | $339,529 | $57,814 | $281,715 |
| 2021 | $3,970 | $332,873 | $56,681 | $276,192 |
| 2020 | $3,927 | $329,460 | $56,100 | $273,360 |
| 2019 | $3,843 | $323,000 | $55,000 | $268,000 |
| 2018 | $3,391 | $280,014 | $50,905 | $229,109 |
| 2017 | $3,367 | $249,000 | $45,000 | $204,000 |
| 2016 | $3,149 | $248,000 | $45,000 | $203,000 |
| 2015 | $2,860 | $226,000 | $41,000 | $185,000 |
| 2014 | $2,744 | $222,000 | $40,000 | $182,000 |
Agents Affiliated with this Home
-
Vivian Arias

Seller's Agent in 2018
Vivian Arias
Brubaker Culton R.E. & Dev.
(951) 660-0502
2 in this area
59 Total Sales
-
Eren Atilano-Burch

Buyer's Agent in 2018
Eren Atilano-Burch
EQUITY CA. REAL ESTATE
(951) 616-0479
1 in this area
25 Total Sales
Map
Source: California Regional Multiple Listing Service (CRMLS)
MLS Number: SW18125173
APN: 460-073-005
- 4960 Country Grove Way
- 4800 Bloomwood Ct
- 1436 Via Rojas
- 1445 Nutmey Ln
- 1467 Via Rojas
- 1235 La Quinta Ave
- 1232 Kingfisher St
- 4679 Goldfinch St
- 4657 Goldfinch St
- 4762 Goldfinch St
- 4784 Goldfinch St
- 4723 Goldfinch St
- 4828 Goldfinch St
- 4902 Paint Ct
- 1486 Camino Hidalgo
- 5327 Amaryllis St
- 5289 Corte Cidra
- 4872 Goldfinch St
- 5298 Amaryllis St
- 5157 Paseo Callado
- 1379 Hummingbird Way
- 1389 Hummingbird Way
- 1369 Hummingbird Way
- 1399 Hummingbird Way
- 1359 Hummingbird Way
- 1372 Hummingbird Way
- 1382 Hummingbird Way
- 1409 Hummingbird Way
- 4925 Country Grove Way
- 1392 Hummingbird Way
- 1349 Hummingbird Way
- 1402 Hummingbird Way
- 4905 Country Grove Way
- 1419 Hummingbird Way
- 4860 Bloomwood Ct
- 1412 Hummingbird Way
- 4865 Country Grove Way
- 4940 Country Grove Way
- 4880 Bloomwood Ct
- 5008 Corte Cercado






