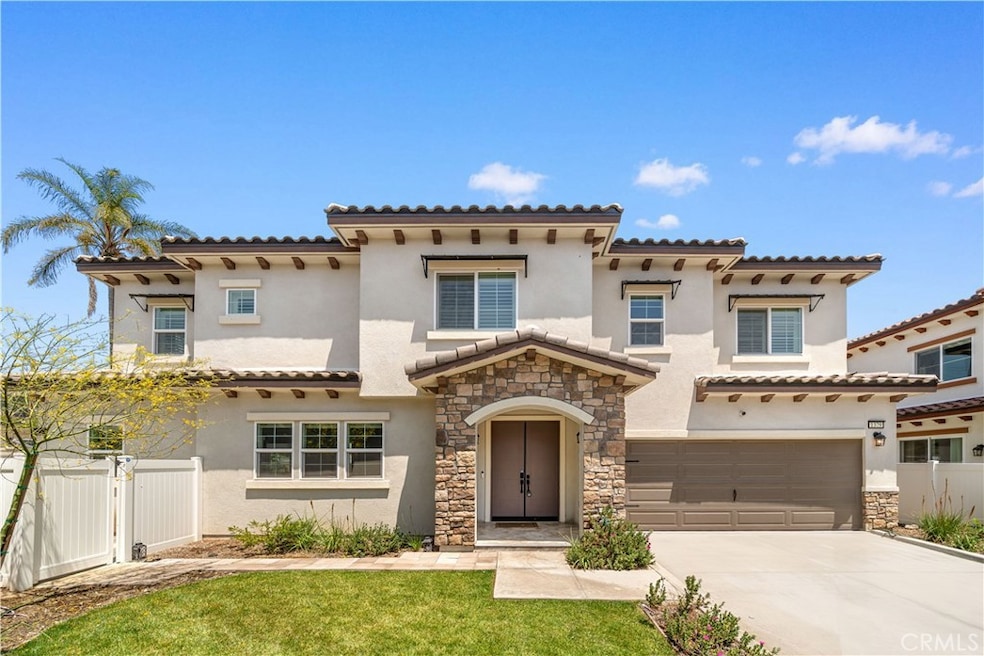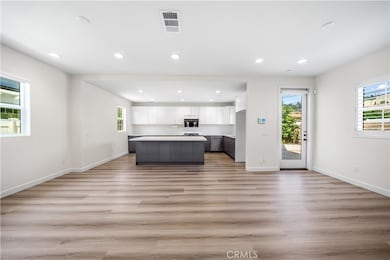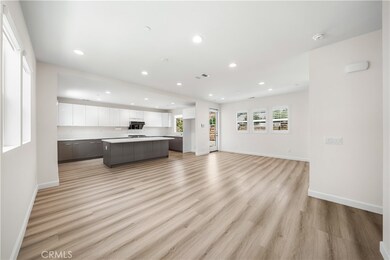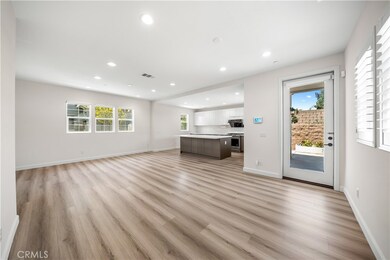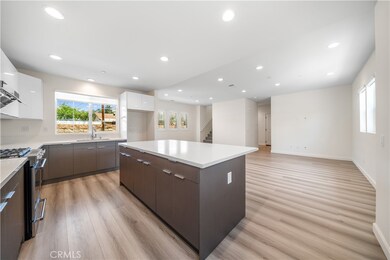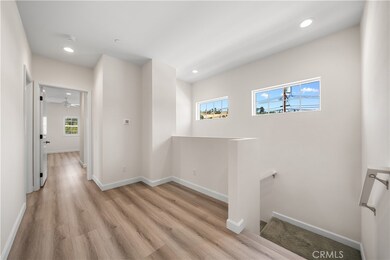
1379 Point Loma Place Walnut, CA 91789
Estimated payment $8,232/month
Highlights
- Primary Bedroom Suite
- Neighborhood Views
- Walk-In Closet
- Collegewood Elementary School Rated A
- 2 Car Attached Garage
- Living Room
About This Home
Don’t miss out the rare opportunity to own this beautiful home. Located in the highly sought after location in Walnut with the Award-Winning School District. Featuring 3 bedrooms and 2.5 bathrooms. Entering the double door, you will see a completely open concept living space containing the family room, dining area, and a gourmet kitchen with island. Upgraded cabinetry, countertop, kitchen appliances, and luxury vinyl flooring. Upgraded window shutters and roller shades are throughout the home. This is a north/south oriented home. Large windows are designed to bring in more natural light to the upscale interior space. Above the living space, there is a huge master bedroom and a super large walk-in closet with built-in cabinetry and drawers. The master bathroom features dual sinks, a large shower with glass enclosure, and a bathtub. There are two more bedrooms and one hallway bathroom are just in the perfect size for the family members on the same floor. The community has a BBQ area and ample parking spaces for visitors. The backyard is beautifully landscaped. Literally, it’s walking distance to the highly rated Mt.Sac College, grocery shops, and restaurants. It’s less than 10 mins drive to Cal Poly Pomona. Close to 57/60 freeways. This home offers the most convenient location and comfortable living experience in the city. Newer development, low property tax, low HOA dues, great school district. You can’t afford to lose it. Come on over and see it today!
Last Listed By
Pinnacle Real Estate Group Brokerage Phone: 626-560-5637 License #01926743 Listed on: 06/12/2025

Open House Schedule
-
Saturday, June 14, 20252:00 to 5:00 pm6/14/2025 2:00:00 PM +00:006/14/2025 5:00:00 PM +00:00Add to Calendar
-
Sunday, June 15, 20252:00 to 5:00 pm6/15/2025 2:00:00 PM +00:006/15/2025 5:00:00 PM +00:00Add to Calendar
Home Details
Home Type
- Single Family
Est. Annual Taxes
- $4,891
Year Built
- Built in 2024
Lot Details
- 3,906 Sq Ft Lot
- Density is up to 1 Unit/Acre
- Property is zoned WAC3*
HOA Fees
- $226 Monthly HOA Fees
Parking
- 2 Car Attached Garage
Home Design
- Planned Development
Interior Spaces
- 1,838 Sq Ft Home
- 2-Story Property
- Living Room
- Neighborhood Views
- Laundry Room
Bedrooms and Bathrooms
- 3 Bedrooms
- All Upper Level Bedrooms
- Primary Bedroom Suite
- Walk-In Closet
Schools
- Walnut High School
Utilities
- Central Air
Community Details
- Community Barbecue Grill
Listing and Financial Details
- Tax Lot 2
- Tax Tract Number 72844
- Assessor Parcel Number 8712033022
- $409 per year additional tax assessments
Map
Home Values in the Area
Average Home Value in this Area
Tax History
| Year | Tax Paid | Tax Assessment Tax Assessment Total Assessment is a certain percentage of the fair market value that is determined by local assessors to be the total taxable value of land and additions on the property. | Land | Improvement |
|---|---|---|---|---|
| 2024 | $4,891 | $382,983 | $250,383 | $132,600 |
| 2023 | $4,722 | $375,474 | $245,474 | $130,000 |
| 2022 | $2,892 | $240,661 | $240,661 | $0 |
| 2021 | -- | -- | -- | -- |
Property History
| Date | Event | Price | Change | Sq Ft Price |
|---|---|---|---|---|
| 06/12/2025 06/12/25 | For Sale | $1,360,000 | -- | $740 / Sq Ft |
Purchase History
| Date | Type | Sale Price | Title Company |
|---|---|---|---|
| Grant Deed | $1,130,000 | Stewart Title Of California In |
Mortgage History
| Date | Status | Loan Amount | Loan Type |
|---|---|---|---|
| Previous Owner | $678,000 | New Conventional |
Similar Homes in Walnut, CA
Source: California Regional Multiple Listing Service (CRMLS)
MLS Number: TR25132126
APN: 8712-033-022
- 1420 Bookman Ave
- 20630 Collegewood Dr
- 18 Camelback Dr
- 1158 Regal Canyon Dr
- 20308 Collegewood Dr
- 1810 N Winona Dr
- 1333 Wesleyan Ave
- 1668 Chestnut Hill Dr
- 1202 Duke Ln
- 20211 Alta Hacienda Dr
- 20850 E Walnut Canyon Rd
- 20849 Apache Way
- 20144 Traveler Cir
- 2036 S Buenos Aires Dr
- 2115 E Santiago St
- 21265 E Fort Bowie Dr
- 20759 Gartel Dr
- 809 Crystal Water Ln
- 20487 Gartel Dr
- 867 Winding Brook Ln
