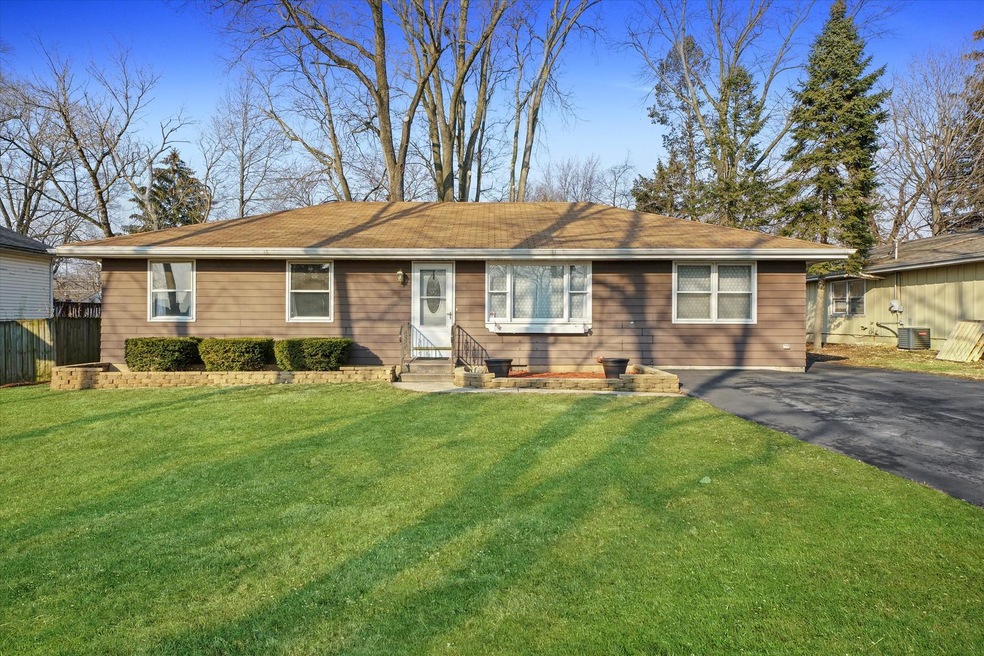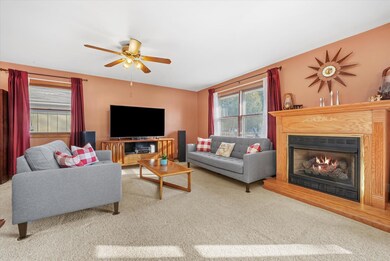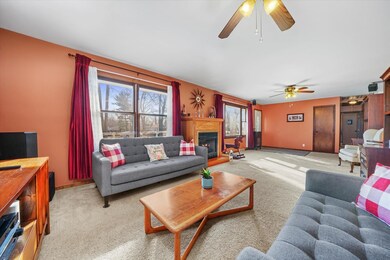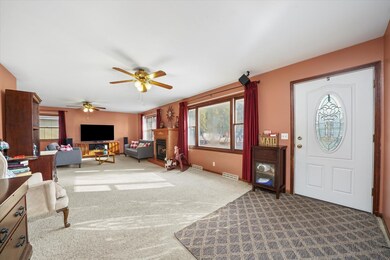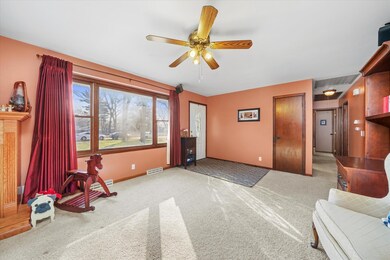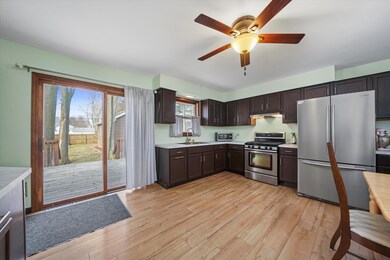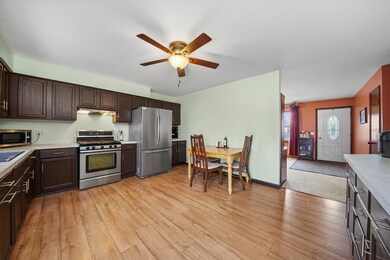
1379 Talma St Montgomery, IL 60538
Estimated Value: $306,161 - $331,000
Highlights
- Deck
- Fenced Yard
- Garage ceiling height seven feet or more
- Ranch Style House
- 2 Car Detached Garage
- Laundry Room
About This Home
As of April 2022Charming ranch home on a large lot offers so much inside and out! Stepping inside, there are 3 bedrooms with 2 full bathrooms. A large great room that has wonderful natural lighting and a gas fireplace that makes this house feel like a home. The remodeled eat in kitchen contains a TON of cabinet space, new flooring and counter tops, stainless steel appliances, and a huge farmhouse kitchen sink. The recent remodel also includes a large laundry room with plenty of storage for all your laundry needs. Back entrance has a good sized mud room with even more closet and storage space. Outside has plenty of space for entertaining with it's large yard, oversized wood deck, paver stone fire pit and a large storage shed. Last but definitely not least is the HUGE 24'x30' fully insulated detached garage with 100 amp electrical service, 220v outlet, 10.5' ceilings, 8' door, ceiling fan and a fully floored attic for even more storage space above. Also features a large driveway up to, around, and behind house for all your vehicle storage, and full 6' wood privacy fence to keep everything from view, also great for your pets! More recent updates include a whole house fan, range hood, ceiling fans, interior door knobs, garbage disposal, sink faucet. New roof and gutters replaced the week of March 14th, 2022. There is a well on the property but it is already annexed for the city for easy hook up. The home is being sold as is.
Last Agent to Sell the Property
Keller Williams Innovate License #475158444 Listed on: 03/17/2022

Home Details
Home Type
- Single Family
Est. Annual Taxes
- $3,715
Year Built
- Built in 1979
Lot Details
- Lot Dimensions are 75x185
- Fenced Yard
- Paved or Partially Paved Lot
Parking
- 2 Car Detached Garage
- Garage ceiling height seven feet or more
- Garage Door Opener
- Driveway
- Parking Space is Owned
Home Design
- Ranch Style House
Interior Spaces
- 1,540 Sq Ft Home
- Ceiling Fan
- Ventless Fireplace
- Family Room
- Living Room with Fireplace
Kitchen
- Range
- Microwave
Bedrooms and Bathrooms
- 3 Bedrooms
- 3 Potential Bedrooms
- 2 Full Bathrooms
Laundry
- Laundry Room
- Dryer
- Washer
Outdoor Features
- Deck
- Shed
Utilities
- Forced Air Heating and Cooling System
- Humidifier
- Heating System Uses Natural Gas
- Well
- Water Softener is Owned
Ownership History
Purchase Details
Home Financials for this Owner
Home Financials are based on the most recent Mortgage that was taken out on this home.Purchase Details
Similar Homes in Montgomery, IL
Home Values in the Area
Average Home Value in this Area
Purchase History
| Date | Buyer | Sale Price | Title Company |
|---|---|---|---|
| Vlcek John A | $214,000 | First American Title Ins Co | |
| Brewster Jeffrey L | -- | None Available |
Mortgage History
| Date | Status | Borrower | Loan Amount |
|---|---|---|---|
| Open | Vlcek John A | $158,000 | |
| Closed | Vicek John | $203,141 | |
| Closed | Vlcek John A | $214,000 | |
| Previous Owner | Brewster Jeff L | $72,000 |
Property History
| Date | Event | Price | Change | Sq Ft Price |
|---|---|---|---|---|
| 04/18/2022 04/18/22 | Sold | $255,000 | -7.3% | $166 / Sq Ft |
| 03/21/2022 03/21/22 | Pending | -- | -- | -- |
| 03/17/2022 03/17/22 | For Sale | $275,000 | -- | $179 / Sq Ft |
Tax History Compared to Growth
Tax History
| Year | Tax Paid | Tax Assessment Tax Assessment Total Assessment is a certain percentage of the fair market value that is determined by local assessors to be the total taxable value of land and additions on the property. | Land | Improvement |
|---|---|---|---|---|
| 2023 | $4,326 | $76,112 | $9,372 | $66,740 |
| 2022 | $3,913 | $66,794 | $8,551 | $58,243 |
| 2021 | $3,856 | $62,186 | $7,961 | $54,225 |
| 2020 | $3,715 | $58,439 | $7,395 | $51,044 |
| 2019 | $3,656 | $54,146 | $6,852 | $47,294 |
| 2018 | $3,607 | $51,249 | $6,338 | $44,911 |
| 2017 | $3,580 | $47,219 | $5,840 | $41,379 |
| 2016 | $3,404 | $42,103 | $4,980 | $37,123 |
| 2015 | -- | $36,444 | $4,282 | $32,162 |
| 2014 | -- | $37,077 | $3,935 | $33,142 |
| 2013 | -- | $37,935 | $3,958 | $33,977 |
Agents Affiliated with this Home
-
Dulce Aguirre

Seller's Agent in 2022
Dulce Aguirre
Keller Williams Innovate
(630) 890-7846
2 in this area
12 Total Sales
-
Carolyn Alzueta

Buyer's Agent in 2022
Carolyn Alzueta
Charles Rutenberg Realty of IL
(630) 244-0062
2 in this area
180 Total Sales
Map
Source: Midwest Real Estate Data (MRED)
MLS Number: 11344524
APN: 15-34-330-060
- 1368 Talma St
- 1228 Lebanon St
- 1210 Douglas Ave
- 1028 5th St
- 1013 Pearl St
- Lot 1 Douglas Ave
- 150 Hamlet Cir
- 217 Arbor Ridge Dr
- 1353 Manning Ave
- 2071 Wiesbrook Dr
- 203 Hartway Ct
- 109 Oxford Ct
- 410 Cobblestone Ct
- 303 Huntington Ct
- 1614 Timber Lane Dr
- 204 Fairwind Dr
- 53 Fallcreek Cir Unit 35
- 170 Montgomery Rd
- 712 Lebanon St
- 735 Sexton St
