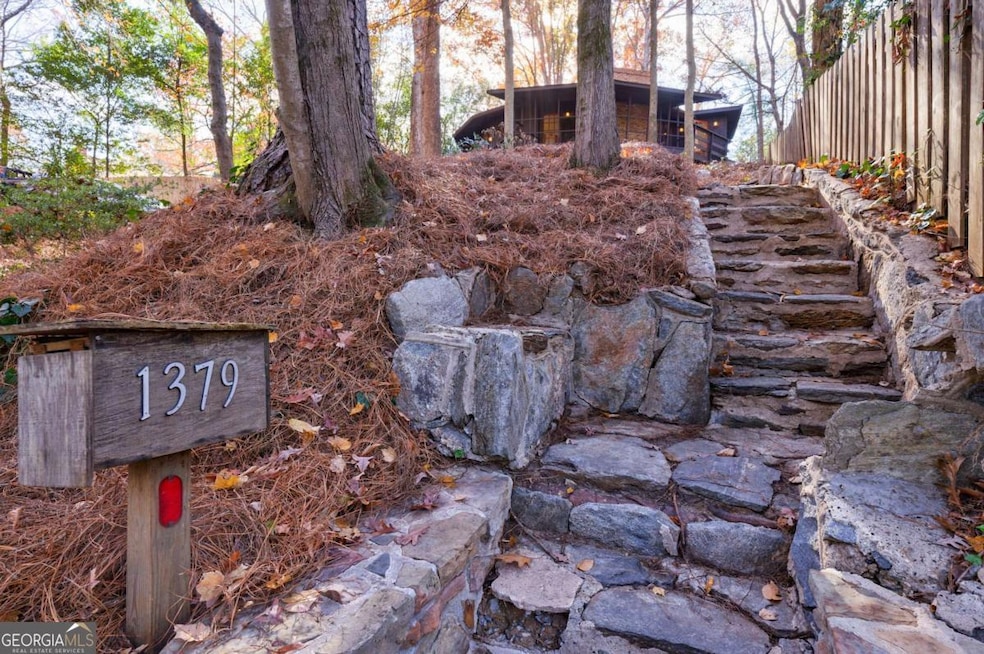Nestled on a picturesque 0.35-acre hillside lot along one of Atlanta's most historic streets, "The By Way," this enchanting 3-bedroom, 2-bath home presents a unique opportunity for both comfort and potential. Eligible for 100% annexation into the Atlanta Public School System, this property allows families to benefit from the high-ranking educational programs provided by Springdale Park Elementary, Howard Middle School, and Midtown High School. This "Hidden Gem" is within steps of Lullwater Park, The Druid Hills Country Club and Emory University. Built in 1977, this original twelve-sided Deltec home stands out with its distinctive architectural design and thoughtful layout. Every room in the house is designed to maximize natural light, featuring an array of large windows that frame seasonal views of the lush, semi-private wooded lot. The exterior is complemented by an asphalt driveway that leads to ample parking, including four open spaces and a spacious two-car garage. This garage is not just for vehicles; it also includes an adjoining space that could serve as a dance room, office, or bonus room, catering to a variety of lifestyle needs. As you step inside, you'll immediately notice the abundance of sunlight streaming through the expansive windows and two large skylights that open to the sky above. The open floor plan is perfect for all occasions whether entertaining or just relaxing. The main level features a primary bedroom that offers convenience and privacy, flanked by two cozy dens that provide additional living space or quiet retreats. The kitchen is designed with functionality in mind, complete with a breakfast bar that encourages casual dining and social interaction. Adjacent to the kitchen is a charming dining room that overlooks the tranquil wooded surroundings, making every meal feel like a serene escape. Venturing down to the terrace level, you'll find two bedrooms that share a bathroom. This level is designed for both comfort and functionality, featuring a large den area anchored by a wood-burning fireplace, perfect for cozy evenings or gatherings. The entire terrace is lined with windows that invite natural light and provide a seamless connection to the outdoors. Additionally, there are two multi-functional rooms that can serve various purposes, whether you need an office, storage area, playroom, or workout space-there's no shortage of options to tailor this home to your needs. Location is key! The home is a short 5-minute car ride away, residents can easily access the vibrant Atlanta Beltline, a hub for outdoor activities, dining, and cultural experiences. Nearby, you will find Emory University, Lullwater Park and the eclectic restaurants of Virginia Highland/Morningside, Candler Park and Inman Park, offering many options for dining, shopping, and entertainment. The combination of a prime location and the eligibility for 100% annexation into APS adds immense value to this "Hidden Gem".

