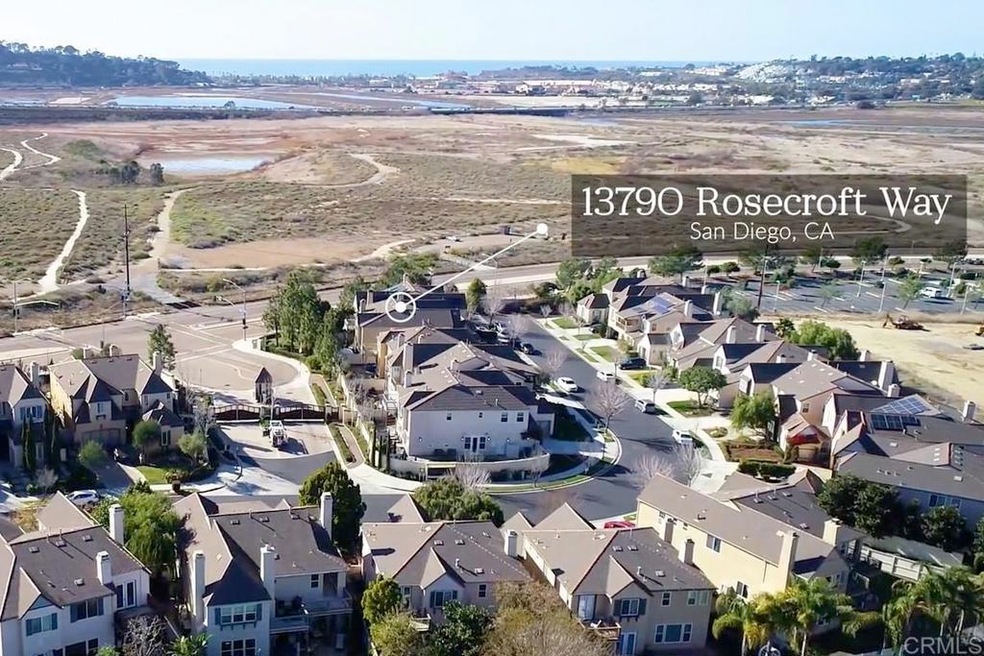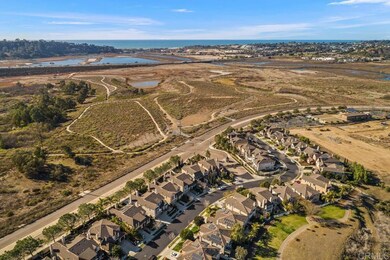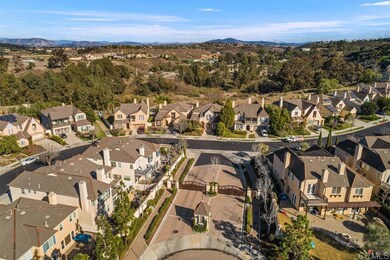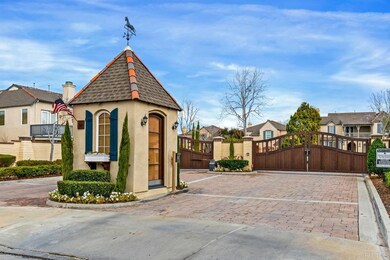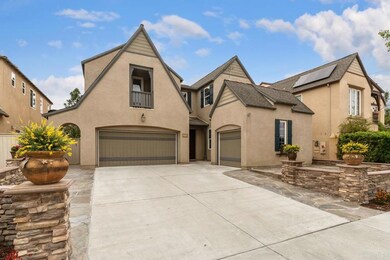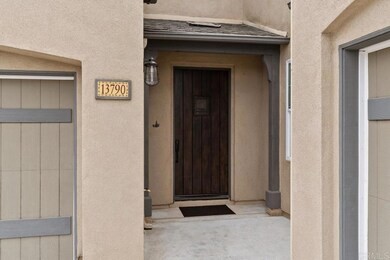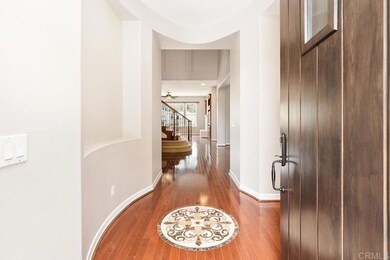
13790 Rosecroft Way San Diego, CA 92130
Carmel Valley NeighborhoodEstimated Value: $1,956,000 - $3,183,000
Highlights
- Primary Bedroom Suite
- Fireplace in Primary Bedroom
- Retreat
- Solana Highlands Elementary School Rated A
- Property is near a park
- Cathedral Ceiling
About This Home
As of June 2021Check out this spectacular 5 bedroom, 4.5 bath family home in San Diego located only 4 miles from "Dog Beach" in Del Mar. The wide-open floor plan offers immediate visual appeal the moment you walk through its gorgeous custom wood entry door. In addition to an expansive upstairs owner's suite featuring both a separate sitting room & a romantic - mood enhancing - fireplace, there is an entry level ‘en-suite’ bedroom & full bath, which is perfect for your guests, or for family members who prefer to avoid stairs. The entry level also features separate living, dining, & family rooms, as well an 'extra room' which can be utilized in a “best fit” manner. This lovely residence is further benefited by spacious closets and a variety of storage spaces. Vehicle housing is a real plus here, as well. Your family will appreciate its 2-car attached garage, plus an additional 1-car detached garage, as well as ample driveway space for several vehicles. "Stallions Crossing" is a fantastic neighborhood! It is serviced by award winning schools and located just 4 miles from Del Mar's beautiful Dog Beach. A private neighborhood park lies on the east side of the community, abutting a 114-acre protected nature preserve. Miles of walking & biking trails are just steps away if you choose to head west. All information, while deemed accurate, is not guaranteed. Buyer must verify all prior to removing purchase contingencies. Approximate room sizes: LR=14x12, DR=13x12, FR=14x19,Kitchen=13x22 w/Breakfast Nook=8x9, Extra Room=14x11, Downstairs Bedroom #1=12x13, Upstairs Bedrooms: #2=14x13, #3=13x11, #4=13x11, #5 Owner's Suite=13x14 + 12x19 Sitting Room. Run, do not walk to this wonderful purchase opportunity!
Last Agent to Sell the Property
Kathleen Baker Properties License #01035173 Listed on: 04/21/2021
Last Buyer's Agent
David Indermill
The Mavin Group West License #01232827
Home Details
Home Type
- Single Family
Est. Annual Taxes
- $21,049
Year Built
- Built in 2004
Lot Details
- 7,724 Sq Ft Lot
- Cul-De-Sac
- East Facing Home
- Wood Fence
- Block Wall Fence
- Fence is in good condition
- Landscaped
- Paved or Partially Paved Lot
- Level Lot
- Private Yard
- Garden
- Back and Front Yard
- Property is zoned R1
HOA Fees
- $195 Monthly HOA Fees
Parking
- 3 Car Direct Access Garage
- 2 Open Parking Spaces
- Public Parking
- Parking Available
- Front Facing Garage
- Side Facing Garage
- Two Garage Doors
- Garage Door Opener
- Driveway
- On-Street Parking
Home Design
- English Architecture
- Planned Development
- Fire Rated Drywall
- Concrete Perimeter Foundation
- Stucco
Interior Spaces
- 3,690 Sq Ft Home
- 2-Story Property
- Built-In Features
- Bar
- Cathedral Ceiling
- Ceiling Fan
- Recessed Lighting
- Wood Burning Fireplace
- Gas Fireplace
- Panel Doors
- Formal Entry
- Family Room with Fireplace
- Great Room
- Family Room Off Kitchen
- Living Room with Fireplace
- Home Office
- Library
- Game Room
- Workshop
- Storage
- Utility Room
- Park or Greenbelt Views
Kitchen
- Breakfast Area or Nook
- Eat-In Kitchen
- Breakfast Bar
- Walk-In Pantry
- Double Oven
- Six Burner Stove
- Built-In Range
- Range Hood
- Recirculated Exhaust Fan
- Microwave
- Freezer
- Ice Maker
- Water Line To Refrigerator
- Dishwasher
- Granite Countertops
- Tile Countertops
- Disposal
Flooring
- Wood
- Carpet
Bedrooms and Bathrooms
- 5 Bedrooms | 1 Main Level Bedroom
- Retreat
- Fireplace in Primary Bedroom
- Fireplace in Primary Bedroom Retreat
- Primary Bedroom Suite
- Walk-In Closet
- Jack-and-Jill Bathroom
Laundry
- Laundry Room
- Laundry on upper level
- Dryer
- Washer
Accessible Home Design
- Doors swing in
- More Than Two Accessible Exits
- Entry Slope Less Than 1 Foot
- Low Pile Carpeting
Outdoor Features
- Balcony
- Exterior Lighting
- Rain Gutters
Location
- Property is near a park
- Suburban Location
Utilities
- Forced Air Heating System
- Water Heater
- Satellite Dish
Listing and Financial Details
- Tax Tract Number 14299
- Assessor Parcel Number 3046500400
Community Details
Overview
- Stallions Crossing Association, Phone Number (619) 543-9400
- Property is near a preserve or public land
Amenities
- Picnic Area
Recreation
- Park
- Dog Park
- Hiking Trails
- Bike Trail
Ownership History
Purchase Details
Home Financials for this Owner
Home Financials are based on the most recent Mortgage that was taken out on this home.Purchase Details
Purchase Details
Home Financials for this Owner
Home Financials are based on the most recent Mortgage that was taken out on this home.Similar Homes in the area
Home Values in the Area
Average Home Value in this Area
Purchase History
| Date | Buyer | Sale Price | Title Company |
|---|---|---|---|
| Ellis James | $1,787,500 | Pacific Coast Title | |
| Safar Samir Hanna | -- | None Available | |
| Safar Samir | $976,500 | First American Title |
Mortgage History
| Date | Status | Borrower | Loan Amount |
|---|---|---|---|
| Open | Ellis James | $1,430,000 | |
| Previous Owner | Safar Samir Hanna | $30,000 | |
| Previous Owner | Safar Samir Hanna | $50,000 | |
| Previous Owner | Safar Samir | $1,155,000 | |
| Previous Owner | Safar Samir | $114,100 | |
| Previous Owner | Safar Samir | $150,000 | |
| Previous Owner | Safar Samir | $975,000 | |
| Previous Owner | Safar Lori Ann | $130,000 | |
| Previous Owner | Safar Samir | $250,000 | |
| Previous Owner | Safar Samir | $732,000 | |
| Closed | Safar Samir | $146,400 |
Property History
| Date | Event | Price | Change | Sq Ft Price |
|---|---|---|---|---|
| 06/08/2021 06/08/21 | Sold | $1,787,500 | -0.6% | $484 / Sq Ft |
| 05/05/2021 05/05/21 | Pending | -- | -- | -- |
| 05/03/2021 05/03/21 | Price Changed | $1,799,000 | -2.8% | $488 / Sq Ft |
| 04/21/2021 04/21/21 | For Sale | $1,849,900 | -- | $501 / Sq Ft |
Tax History Compared to Growth
Tax History
| Year | Tax Paid | Tax Assessment Tax Assessment Total Assessment is a certain percentage of the fair market value that is determined by local assessors to be the total taxable value of land and additions on the property. | Land | Improvement |
|---|---|---|---|---|
| 2024 | $21,049 | $1,896,908 | $1,167,328 | $729,580 |
| 2023 | $20,609 | $1,859,715 | $1,144,440 | $715,275 |
| 2022 | $20,296 | $1,823,250 | $1,122,000 | $701,250 |
| 2021 | $14,544 | $1,282,379 | $459,726 | $822,653 |
| 2020 | $14,424 | $1,269,231 | $455,013 | $814,218 |
| 2019 | $14,160 | $1,244,345 | $446,092 | $798,253 |
| 2018 | $13,906 | $1,219,947 | $437,346 | $782,601 |
| 2017 | $13,682 | $1,196,027 | $428,771 | $767,256 |
| 2016 | $12,905 | $1,172,576 | $420,364 | $752,212 |
| 2015 | $12,723 | $1,154,964 | $414,050 | $740,914 |
| 2014 | $12,476 | $1,132,341 | $405,940 | $726,401 |
Agents Affiliated with this Home
-
Kathleen Baker

Seller's Agent in 2021
Kathleen Baker
Kathleen Baker Properties
(760) 445-0322
4 in this area
27 Total Sales
-

Buyer's Agent in 2021
David Indermill
The Mavin Group West
(858) 414-5478
1 in this area
15 Total Sales
Map
Source: California Regional Multiple Listing Service (CRMLS)
MLS Number: NDP2104211
APN: 304-650-04
- 13998 Old el Camino Real
- 13638 Jadestone Way
- 13667 Tiverton Rd
- 13398 Tiverton Rd
- 3686 Landfair Ct
- 3860 Creststone Place
- 3842 Creststone Place
- 13323 Grandvia Point
- 3431 Caminito Santa fe Downs
- 3936 Ambervale Terrace
- 3334 Caminito Cabo Viejo
- 3606 Bernwood Place Unit 14
- 3309 Caminito Cabo Viejo
- 3621 Bernwood Place Unit 115
- 3358 Caminito Luna Nueva
- 541 & 543 Camino Del Mar
- 4650 Rancho Del Mar Trail
- 4690 Rancho Del Mar Tri
- 3633 Seahorn Cir
- 0 Jeffrey Unit 250023248
- 13790 Rosecroft Way
- 13786 Rosecroft Way
- 13794 Rosecroft Way
- 13782 Rosecroft Way
- 13793 Rosecroft Way
- 13770 Rosecroft Way
- 13789 Rosecroft Way
- 13785 Rosecroft Way
- 13797 Rosecroft Way
- 13760 Rosecroft Way
- 0000 El Camino Real
- 13781 Rosecroft Way
- 13756 Rosecroft Way
- 13773 Rosecroft Way
- 13771 Rosecroft Way
- 13769 Rosecroft Way
- 13765 Rosecroft Way
- 13763 Rosecroft Way
- 13752 Rosecroft Way
