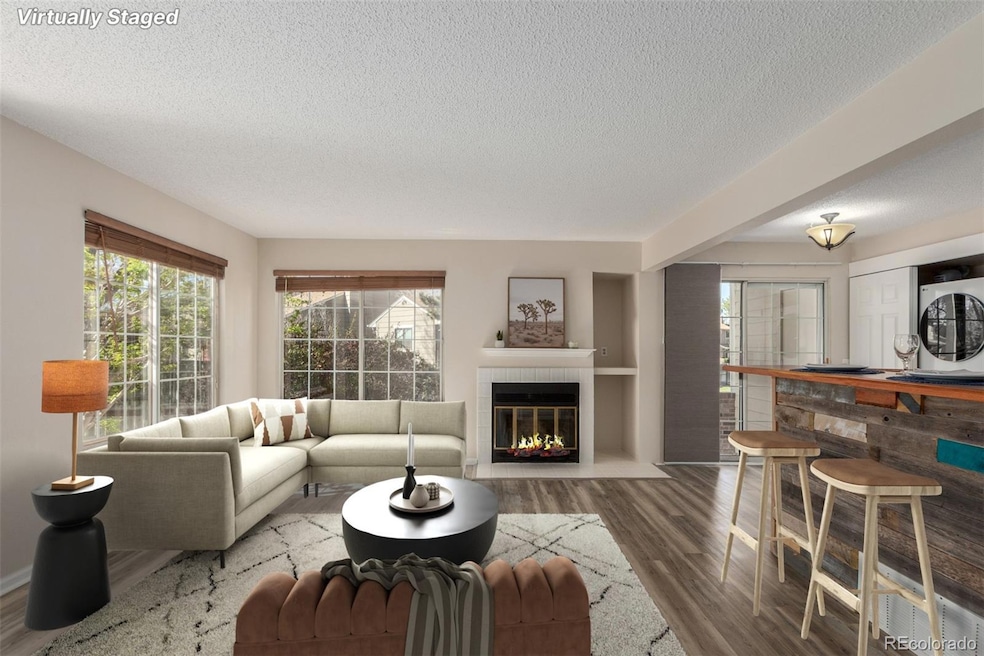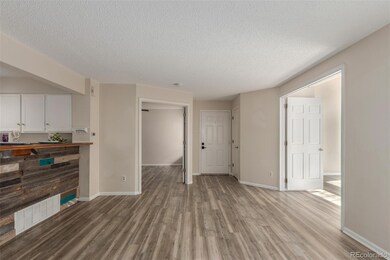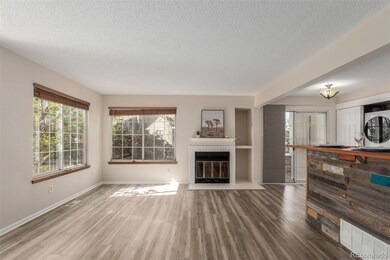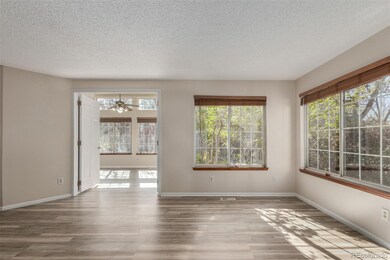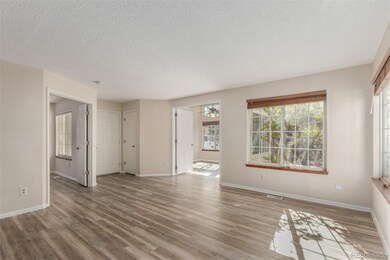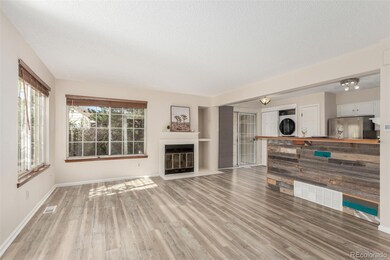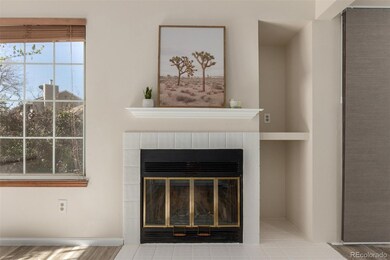13792 E Lehigh Ave Unit E Aurora, CO 80014
Meadow Hills NeighborhoodEstimated payment $1,904/month
Highlights
- Open Floorplan
- Contemporary Architecture
- 1 Fireplace
- Clubhouse
- Vaulted Ceiling
- Community Pool
About This Home
Discover this beautifully updated two-bedroom, single-level condo located within the desirable Meadow Hills community offering outstanding value in the highly sought after Cherry Creek School district. An updated kitchen with new appliances and shiplap breakfast bar and a comfortable family room with fireplace brings charm and warmth to the open-concept living area. Stylish updates throughout add character and functionality. The spacious primary bedroom can easily accommodate a king-size bed and features generous closet space for all your storage needs. The secondary bedroom offers a bright and airy retreat, complete with vaulted ceilings and expansive windows that fill the space with natural light. Step outside to your own private patio to enjoy your morning coffee or relax at the end of your day. Residents of Meadow Hills enjoy exclusive access to community amenities including a pool, spa and clubhouse. Just a short distance from Cherry Creek State Park, you’ll have endless opportunities for outdoor adventure whether it’s biking, hiking, boating or exploring the dog park with your furry friend. With easy access to I-225, light rail, bus lines, shopping, dining and more, this home offers the perfect balance of peaceful living and urban convenience. Opportunities like this don’t come often so chedule your private tour today!
Listing Agent
Kentwood Real Estate Cherry Creek Brokerage Email: brosen@kentwood.com,303-408-1781 License #100072993 Listed on: 04/09/2025

Co-Listing Agent
Kentwood Real Estate Cherry Creek Brokerage Email: brosen@kentwood.com,303-408-1781
Property Details
Home Type
- Condominium
Est. Annual Taxes
- $1,266
Year Built
- Built in 1983 | Remodeled
Lot Details
- 1 Common Wall
HOA Fees
- $489 Monthly HOA Fees
Parking
- 2 Parking Spaces
Home Design
- Contemporary Architecture
- Entry on the 1st floor
- Composition Roof
- Wood Siding
Interior Spaces
- 831 Sq Ft Home
- 1-Story Property
- Open Floorplan
- Vaulted Ceiling
- Ceiling Fan
- 1 Fireplace
- Window Treatments
- Family Room
- Crawl Space
Kitchen
- Eat-In Kitchen
- Oven
- Cooktop
- Microwave
- Dishwasher
- Disposal
Flooring
- Tile
- Vinyl
Bedrooms and Bathrooms
- 2 Main Level Bedrooms
- Walk-In Closet
- 1 Full Bathroom
Laundry
- Laundry in unit
- Dryer
- Washer
Schools
- Polton Elementary School
- Prairie Middle School
- Overland High School
Utilities
- Forced Air Heating and Cooling System
- High Speed Internet
Listing and Financial Details
- Exclusions: Seller`s personal property
- Assessor Parcel Number 032418893
Community Details
Overview
- Association fees include insurance, irrigation, ground maintenance, maintenance structure, recycling, road maintenance, sewer, snow removal, trash, water
- Keystone Association, Phone Number (303) 369-0800
- Low-Rise Condominium
- Meadow Hills Subdivision
- Community Parking
Amenities
- Clubhouse
Recreation
- Community Pool
- Community Spa
- Trails
Pet Policy
- Dogs and Cats Allowed
Map
Home Values in the Area
Average Home Value in this Area
Tax History
| Year | Tax Paid | Tax Assessment Tax Assessment Total Assessment is a certain percentage of the fair market value that is determined by local assessors to be the total taxable value of land and additions on the property. | Land | Improvement |
|---|---|---|---|---|
| 2025 | $1,266 | $16,800 | -- | -- |
| 2024 | $1,117 | $16,047 | -- | -- |
| 2023 | $1,117 | $16,047 | $0 | $0 |
| 2022 | $1,069 | $14,658 | $0 | $0 |
| 2021 | $1,076 | $14,658 | $0 | $0 |
| 2020 | $1,079 | $14,930 | $0 | $0 |
| 2019 | $1,041 | $14,930 | $0 | $0 |
| 2018 | $771 | $10,397 | $0 | $0 |
| 2017 | $760 | $10,397 | $0 | $0 |
| 2016 | $673 | $8,629 | $0 | $0 |
| 2015 | $640 | $8,629 | $0 | $0 |
| 2014 | $428 | $5,110 | $0 | $0 |
| 2013 | -- | $6,630 | $0 | $0 |
Property History
| Date | Event | Price | List to Sale | Price per Sq Ft |
|---|---|---|---|---|
| 05/19/2025 05/19/25 | Price Changed | $254,000 | -4.2% | $306 / Sq Ft |
| 05/01/2025 05/01/25 | Price Changed | $265,000 | -3.6% | $319 / Sq Ft |
| 04/09/2025 04/09/25 | For Sale | $275,000 | -- | $331 / Sq Ft |
Purchase History
| Date | Type | Sale Price | Title Company |
|---|---|---|---|
| Warranty Deed | $250,000 | Land Title Guarantee | |
| Special Warranty Deed | $104,000 | Assured Title | |
| Special Warranty Deed | -- | None Available | |
| Special Warranty Deed | -- | None Available | |
| Trustee Deed | -- | None Available | |
| Warranty Deed | $122,000 | Land Title Guarantee Company | |
| Warranty Deed | $113,900 | North American Title Co | |
| Warranty Deed | $77,000 | -- | |
| Warranty Deed | $58,000 | -- | |
| Deed | -- | -- | |
| Deed | -- | -- | |
| Deed | -- | -- | |
| Deed | -- | -- | |
| Deed | -- | -- | |
| Deed | -- | -- |
Mortgage History
| Date | Status | Loan Amount | Loan Type |
|---|---|---|---|
| Open | $200,000 | New Conventional | |
| Previous Owner | $93,600 | New Conventional | |
| Previous Owner | $97,600 | No Value Available | |
| Previous Owner | $111,223 | FHA | |
| Previous Owner | $75,050 | FHA | |
| Previous Owner | $56,800 | FHA | |
| Closed | $2,000 | No Value Available |
Source: REcolorado®
MLS Number: 3366128
APN: 2073-06-2-11-069
- 13792 E Lehigh Ave Unit F
- 13762 E Lehigh Ave Unit B
- 13702 E Lehigh Ave Unit C
- 13884 E Lehigh Ave Unit F
- 3810 S Atchison Way Unit F
- 13883 E Lehigh Ave Unit B
- 4052 S Abilene Cir Unit C
- 4062 S Atchison Way Unit 302
- 4062 S Atchison Way Unit 101
- 4070 S Atchison Way Unit 101
- 4074 S Atchison Way Unit 104
- 4074 S Atchison Way Unit 101
- 4068 S Atchison Way Unit 202
- 3993 S Dillon Way Unit 103
- 4025 S Dillon Way Unit 102
- 4064 S Carson St Unit 101
- 4035 S Dillon Way Unit 204
- 4070 S Carson St Unit 103
- 13950 E Oxford Place Unit B310
- 13950 E Oxford Place Unit A210
- 4068 S Atchison Way
- 4044 S Carson St Unit F
- 13933 E Oxford Place
- 13917 E Oxford Place
- 13950 E Oxford Place Unit A316
- 4271 S Blackhawk Cir Unit 2C
- 14532 E Radcliff Dr
- 14006 E Stanford Cir Unit k-5
- 3766 S Granby Way
- 14012 E Tufts Dr
- 3155 S Vaughn Way
- 3082 S Wheeling Way Unit 104
- 13890 E Marina Dr Unit 604
- 3022 S Wheeling Way Unit 404
- 4404 S Hannibal Way
- 13992 E Marina Dr Unit 308
- 15054 E Dartmouth Ave
- 15054 E Dartmouth Ave
- 15054 E Dartmouth Ave
- 12504 E Cornell Ave
Ask me questions while you tour the home.
