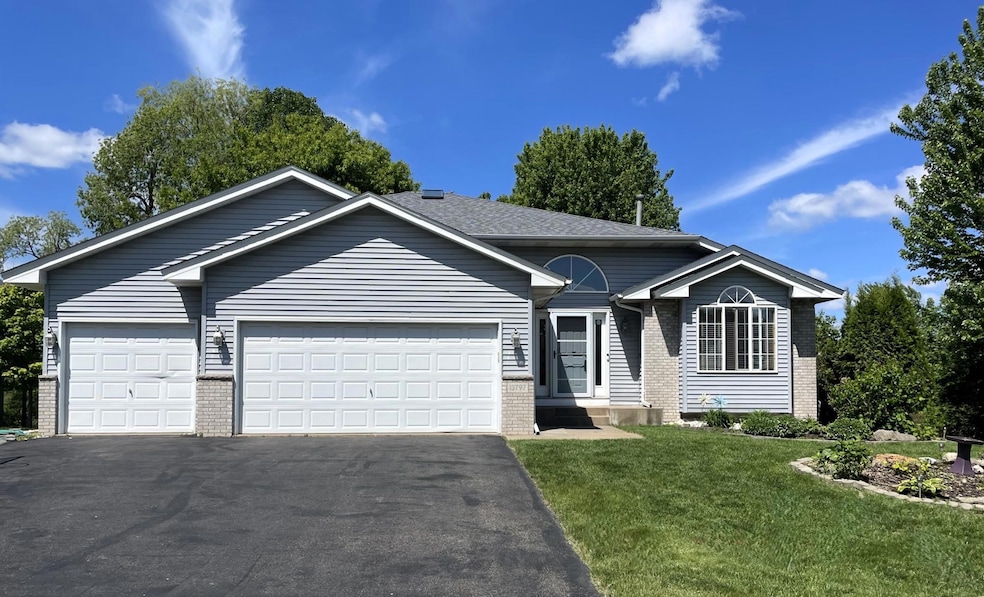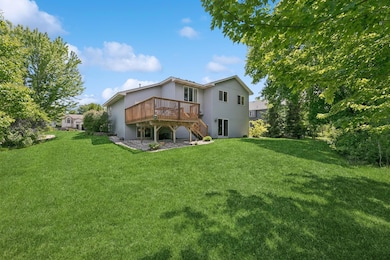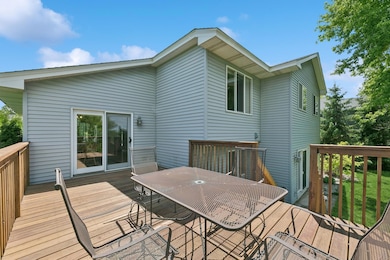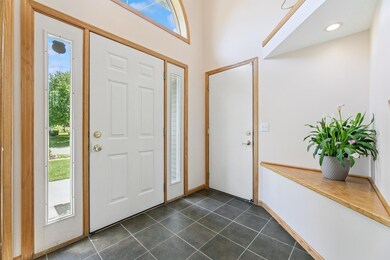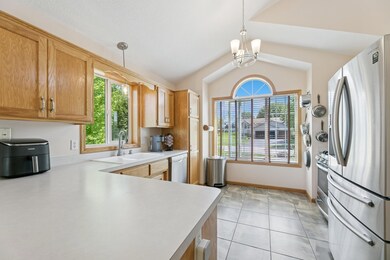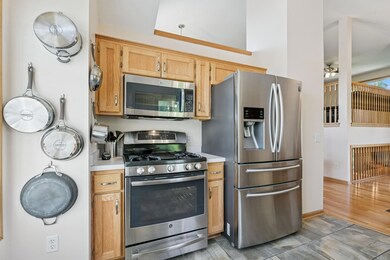
13797 Widgeon Ln Rogers, MN 55374
Estimated payment $3,031/month
Highlights
- Home fronts a pond
- 41,382 Sq Ft lot
- Home Gym
- Hassan Elementary School Rated A-
- No HOA
- Stainless Steel Appliances
About This Home
Welcome to 13797 Widgeon Lane! This carefully maintained 5-bedroom beauty offers the right blend of spacious living and endless outdoor potential. Perfectly placed on a nearly one-acre lot, this home boasts incredible views and direct access to some of the area's best and brightest amenities, including walking and jogging trails, bike paths, ball fields, schools, shopping, and parks. Come on in and experience the warm and inviting atmosphere. This home is fully equipped! Light and bright open spaces, dramatic vaults, stainless steel appliances, updated lighting, 2024 roof, new deck, clean with fresh paint, and rooms galore! Large eat in kitchen, huge dining, formal living room, dedicated family room with a beautiful fireplace, five big bedrooms, plus a huge bonus room ideal for those who need home office, gym, craft area, playroom, guest rooms, or home-based business/work from home space. Clean and move-in ready, but the true gem of this property is the .95-acre yard, a creative blank canvas for all your outdoor dreams. Imagine hosting gatherings, gardening, or simply enjoy your own private paradise. Or maybe you will create the ultimate sustainable backyard and raise your own chickens, tend your own gardens, support the pollinators, and enjoy the bounty. The fruit trees are already blooming! The possibilities are endless. You will love it here! Welcome Home!
Home Details
Home Type
- Single Family
Est. Annual Taxes
- $5,127
Year Built
- Built in 1997
Lot Details
- 0.95 Acre Lot
- Lot Dimensions are 127 x 301 x 134 x 361
- Home fronts a pond
- Irregular Lot
Parking
- 3 Car Attached Garage
- Parking Storage or Cabinetry
- Garage Door Opener
Home Design
- Split Level Home
Interior Spaces
- Stone Fireplace
- Entrance Foyer
- Family Room with Fireplace
- Living Room
- Utility Room
- Home Gym
Kitchen
- Range<<rangeHoodToken>>
- <<microwave>>
- Dishwasher
- Stainless Steel Appliances
- Disposal
- The kitchen features windows
Bedrooms and Bathrooms
- 5 Bedrooms
- 2 Full Bathrooms
Laundry
- Dryer
- Washer
Finished Basement
- Walk-Out Basement
- Drainage System
- Sump Pump
- Basement Storage
- Natural lighting in basement
Utilities
- Forced Air Heating and Cooling System
- Underground Utilities
Community Details
- No Home Owners Association
- Mallard Estates Subdivision
Listing and Financial Details
- Assessor Parcel Number 1312023230016
Map
Home Values in the Area
Average Home Value in this Area
Tax History
| Year | Tax Paid | Tax Assessment Tax Assessment Total Assessment is a certain percentage of the fair market value that is determined by local assessors to be the total taxable value of land and additions on the property. | Land | Improvement |
|---|---|---|---|---|
| 2023 | $5,264 | $417,500 | $104,400 | $313,100 |
| 2022 | $4,556 | $390,000 | $90,000 | $300,000 |
| 2021 | $4,209 | $332,000 | $77,000 | $255,000 |
| 2020 | $4,198 | $307,000 | $60,000 | $247,000 |
| 2019 | $3,751 | $292,000 | $54,000 | $238,000 |
| 2018 | $3,749 | $283,000 | $54,000 | $229,000 |
| 2017 | $3,416 | $246,000 | $50,000 | $196,000 |
| 2016 | $3,286 | $233,000 | $46,000 | $187,000 |
| 2015 | $3,316 | $226,000 | $50,000 | $176,000 |
| 2014 | -- | $206,000 | $48,000 | $158,000 |
Property History
| Date | Event | Price | Change | Sq Ft Price |
|---|---|---|---|---|
| 06/18/2025 06/18/25 | Pending | -- | -- | -- |
| 05/29/2025 05/29/25 | For Sale | $470,000 | -- | $174 / Sq Ft |
Purchase History
| Date | Type | Sale Price | Title Company |
|---|---|---|---|
| Warranty Deed | $158,000 | -- | |
| Warranty Deed | $39,900 | -- |
Similar Homes in Rogers, MN
Source: NorthstarMLS
MLS Number: 6723381
APN: 13-120-23-23-0016
- 13708 Bluewing Dr
- 13804 Mallard Trail
- xxx Commerce Blvd
- 13667 Ringneck Way
- 13671 Ringneck Way
- 13663 Ringneck Way
- 13651 Ringneck Way
- 12564 Marsh View Blvd
- 12577 Marsh View Blvd
- 12583 Marsh View Blvd
- 12580 Marsh View Blvd
- 12572 Marsh View Blvd
- 19462 136th Ave N
- 19454 136th Ave N
- 13633 Ringneck Way
- 13689 Marsh View Trail
- 13625 Ringneck Way
- 13852 Jasmine Way
- 13620 Brockton Ln
- 19266 Hunters Place
