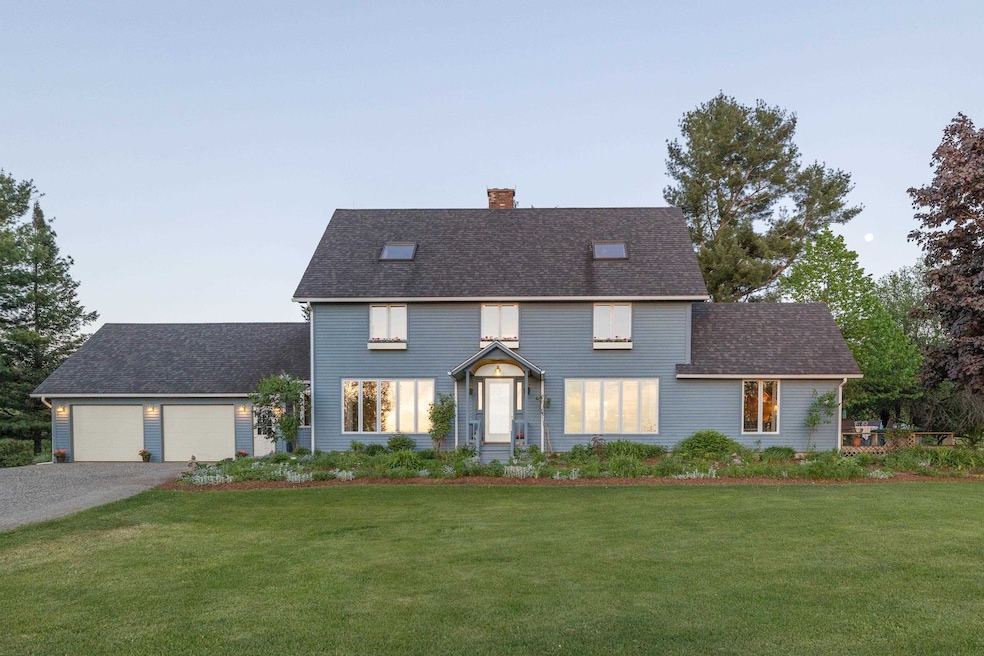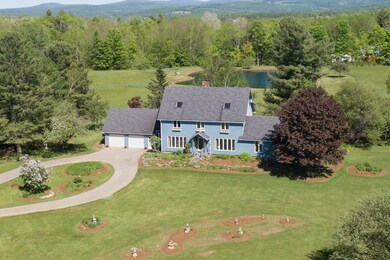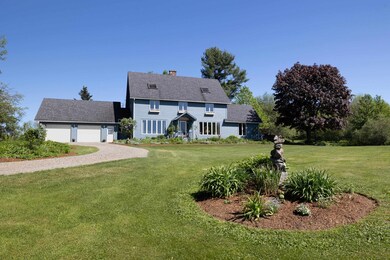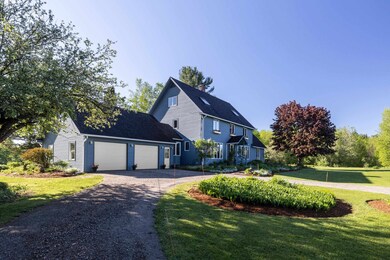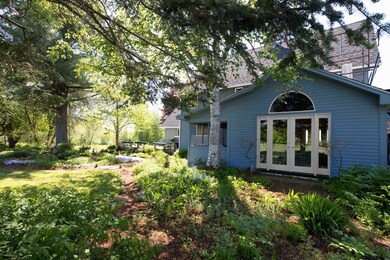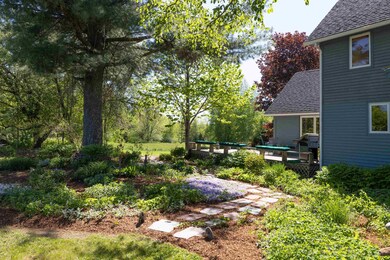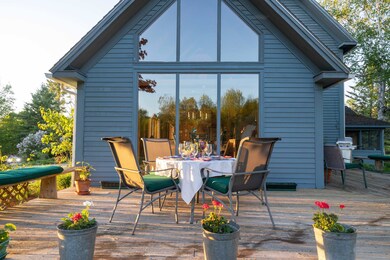
138 Cobb Rd Newport, VT 05855
Highlights
- Water Views
- Home fronts a pond
- Deck
- Water Access
- Colonial Architecture
- Secluded Lot
About This Home
As of June 2025*PEACE OF HEAVEN* There's just something special about a Post and Beam Home that warms the soul. This is Derby's hidden treasure featuring 3400 sq. ft. of gorgeous golden warmth and rugged coziness. There are 4 BR, 2 full, and 2 half baths, a generous 2 car garage with storage overhead that heads into the breezeway/mudroom. The Open concept home features a sitting area, formal LR, DR and family room along with a huge gourmet kitchen complete with an island and appliances and a VT Castings woodstove. Around the corner is a pantry/craft area with more cabinets than you'll ever need. The glassed in FP Family room has oodles of glass, a cathedral ceiling, and slate mantle. Head upstairs to the primary BR which offers a generous walk-in closet big enough to be a nursery with built-ins galore. The private ensuite bathroom has a jacuzzi tub with a view, as well as a walk-in shower. The 2nd BR has its own bathroom. The 3rd floor brings you to a private area with 2 additional BRs and a half bath. There's a common area between the bedrooms, so it's ideal for guests, or teenagers. You must crave nature and privacy to enjoy this oasis. Beautiful gardens, fruit trees, too many berries to mention, and an oversize trout/swim pond will have you spending most of your time outside. Large PT deck for entertaining, & 'nourished' landscaping. You won't find such a special property which shows pride of o has been lovingly maintained. Showing to begin on Friday 3/28/2025.
Last Agent to Sell the Property
Big Bear Real Estate License #081.0002638 Listed on: 03/25/2025
Home Details
Home Type
- Single Family
Est. Annual Taxes
- $7,294
Year Built
- Built in 1983
Lot Details
- 10.99 Acre Lot
- Home fronts a pond
- Secluded Lot
- Level Lot
- Wooded Lot
- Garden
Parking
- 2 Car Direct Access Garage
- Automatic Garage Door Opener
- Gravel Driveway
Home Design
- Colonial Architecture
- Post and Beam
- Concrete Foundation
- Shingle Roof
Interior Spaces
- Property has 3 Levels
- Woodwork
- Cathedral Ceiling
- Wood Burning Fireplace
- Natural Light
- Living Room
- Dining Room
- Den
- Screened Porch
- Water Views
- Fire and Smoke Detector
- Attic
Kitchen
- Stove
- Range Hood
- Microwave
- Freezer
- Dishwasher
- Kitchen Island
Flooring
- Wood
- Carpet
- Tile
Bedrooms and Bathrooms
- 4 Bedrooms
- En-Suite Bathroom
- Walk-In Closet
- Whirlpool Bathtub
Laundry
- Washer
- Gas Dryer
Basement
- Basement Fills Entire Space Under The House
- Interior Basement Entry
- Laundry in Basement
Eco-Friendly Details
- Heating system powered by passive solar
Outdoor Features
- Water Access
- Nearby Water Access
- Pond
- Lake, Pond or Stream
- Deck
- Patio
Schools
- Derby Elementary School
- North Country Junior High
- North Country Union High Sch
Utilities
- Dehumidifier
- Furnace
- Baseboard Heating
- Drilled Well
- Septic Tank
- Leach Field
Similar Homes in Newport, VT
Home Values in the Area
Average Home Value in this Area
Property History
| Date | Event | Price | Change | Sq Ft Price |
|---|---|---|---|---|
| 06/20/2025 06/20/25 | Sold | $620,000 | -1.6% | $182 / Sq Ft |
| 04/12/2025 04/12/25 | Off Market | $630,000 | -- | -- |
| 03/25/2025 03/25/25 | For Sale | $630,000 | +16.9% | $185 / Sq Ft |
| 08/16/2021 08/16/21 | Sold | $539,000 | 0.0% | $159 / Sq Ft |
| 06/02/2021 06/02/21 | Pending | -- | -- | -- |
| 05/27/2021 05/27/21 | For Sale | $539,000 | -- | $159 / Sq Ft |
Tax History Compared to Growth
Tax History
| Year | Tax Paid | Tax Assessment Tax Assessment Total Assessment is a certain percentage of the fair market value that is determined by local assessors to be the total taxable value of land and additions on the property. | Land | Improvement |
|---|---|---|---|---|
| 2024 | $7,294 | $321,600 | $58,600 | $263,000 |
| 2023 | $6,567 | $321,600 | $58,600 | $263,000 |
| 2022 | $6,225 | $321,600 | $58,600 | $263,000 |
| 2021 | $5,575 | $321,600 | $58,600 | $263,000 |
| 2020 | $5,871 | $321,600 | $58,600 | $263,000 |
| 2019 | $5,669 | $325,100 | $55,200 | $269,900 |
| 2018 | $5,709 | $325,100 | $55,200 | $269,900 |
| 2016 | $5,471 | $328,300 | $58,400 | $269,900 |
Agents Affiliated with this Home
-
Tina Leblond

Seller's Agent in 2025
Tina Leblond
Big Bear Real Estate
(802) 598-1458
155 Total Sales
-
Robin Migdelany

Buyer's Agent in 2021
Robin Migdelany
Four Seasons Sotheby's Int'l Realty
(781) 640-0337
99 Total Sales
Map
Source: PrimeMLS
MLS Number: 5033365
APN: 177-056-11882
- 2016 Hinman Settler Rd
- 0 Pine Hill Rd Unit 5025408
- - Pine Hill Rd
- 1576 Pine Hill Rd
- 0 Hinman Settler Rd Unit 5023417
- 518 Pine Hill Rd
- 412 Boulder Dr
- 637 Vt Route 111
- 580 Hayward Rd
- 498 Clyde St
- 611 4-H Rd
- 93 Main St
- 353 Mount Vernon St
- 334 Roy St
- 217 Clyde St
- 120 Pepin Dr Unit B6
- 620 E Main St
- 14 Fairview St
- 350 Glen Rd
- 409 Glen Rd
