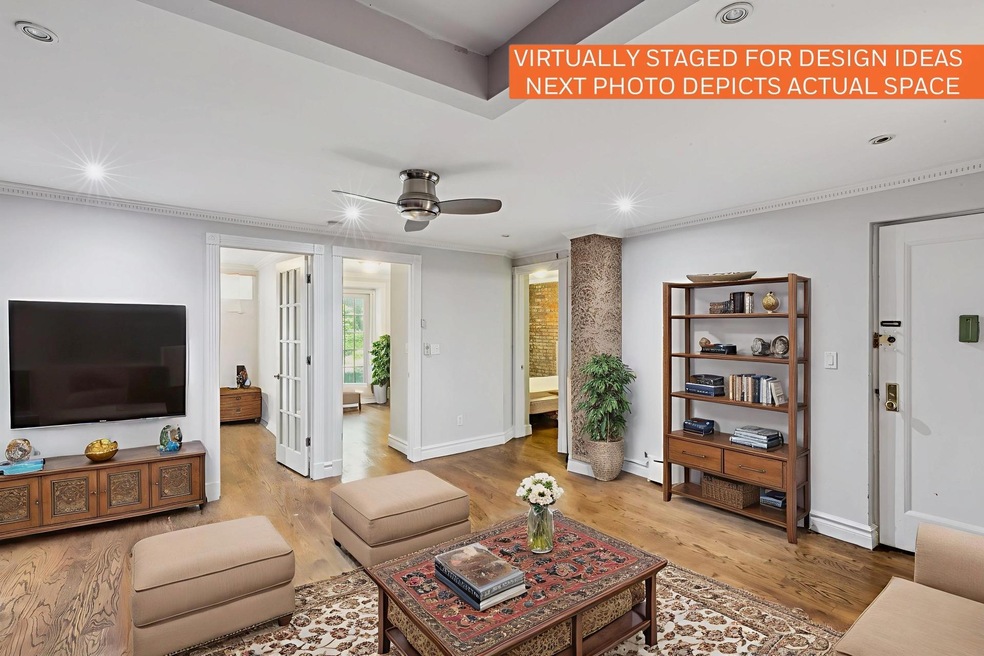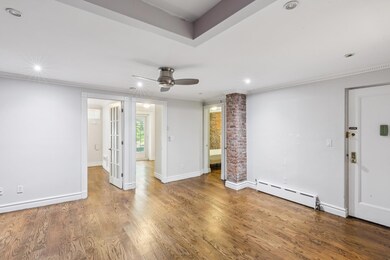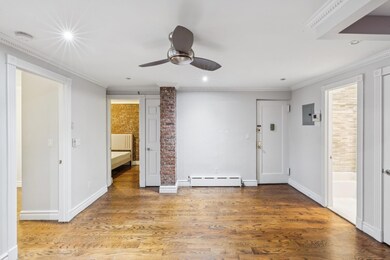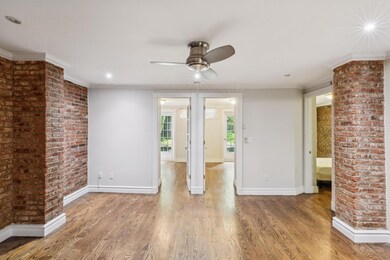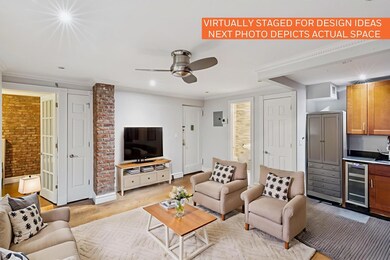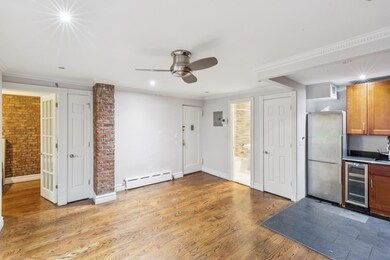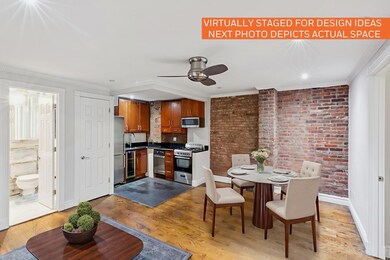138 E 16th St Unit 1B New York, NY 10003
Gramercy Park NeighborhoodHighlights
- Private Lot
- 2-minute walk to 3 Avenue
- Main Floor Bedroom
- P.S. 110 Florence Nightingale Rated A
- Wood Flooring
- 3-minute walk to Stuyvesant Square
About This Home
If you’re envisioning a share-perfect three-bedroom, one-bath apartment with approximately 610 square feet of interior space and a private backyard patio—all in the heart of Gramercy Park—this could be your NextHome.Upon entry, you're welcomed by traditional hardwood flooring that flows seamlessly throughout the apartment. The inviting living and dining area features an exposed brick accent wall, adding both warmth and character. Just off this central space is a bright, tiled bathroom with ample mirrored storage.Adjacent to the bathroom is an in-unit washer and dryer, conveniently located near the corner kitchen. The efficient kitchen is outfitted with stainless appliances—including a gas range, refrigerator, microwave, dishwasher, and wine cooler—making it both functional and stylish. A small hallway closet adds to the unit’s overall storage.Each of the three bedrooms offers direct access to the southwest-facing patio, flooding the rooms with natural light and creating a rare combination of openness and privacy. Frosted glass doors facing into the apartment enhance privacy while maintaining the bright and airy feel throughout.The first bedroom, located just past the living/dining area, boasts exposed brick, a closet with built-in organizers, and one of the three private exits to the backyard. The second (middle) bedroom also includes a closet and patio access, though it does not feature exposed brick. The third bedroom mirrors the charm of the first, with exposed brick on one wall and an in-wall AC unit that will remain for the new tenant’s use.Situated in the desirable Gramercy Park neighborhood, this location offers a rare blend of tranquility and convenience. Known for its tree-lined streets, historic architecture, and close proximity to daily essentials, the area provides easy access to the L train at 3rd Avenue and the major transit hub at Union Square, ensuring fast, efficient travel throughout Manhattan and Brooklyn. Access to the FDR Drive is also nearby, offering a direct route for drivers navigating Manhattan’s East Side. Residents enjoy a vibrant mix of dining, shopping, and cultural attractions—all within easy reach of this peaceful residential enclave.This Spectrum-ready unit is available upon completion of a streamlined application process. Pets are welcome with approval.
Listing Agent
NextHome Residential Brokerage Phone: 914-810-6140 License #10401324764 Listed on: 06/23/2025

Open House Schedule
-
Thursday, June 26, 20256:00 to 7:00 pm6/26/2025 6:00:00 PM +00:006/26/2025 7:00:00 PM +00:00By Appointment Only. Pre-Registration Required.Add to Calendar
Property Details
Home Type
- Multi-Family
Year Built
- Built in 1915
Lot Details
- 1 Common Wall
- Private Lot
- Back Yard
Home Design
- Apartment
- Brick Exterior Construction
Interior Spaces
- 610 Sq Ft Home
- Wood Flooring
- Laundry in unit
Kitchen
- Gas Oven
- Range
- Dishwasher
- Wine Refrigerator
- Stainless Steel Appliances
- Granite Countertops
Bedrooms and Bathrooms
- 3 Bedrooms
- Main Floor Bedroom
- 1 Full Bathroom
Schools
- East Side Elementary-Ps 267
- JHS 104 Simon Baruch Middle School
- International High School At Union Square
Utilities
- Cooling System Mounted To A Wall/Window
- Forced Air Heating System
- Phone Available
- Cable TV Available
Additional Features
- Patio
- City Lot
Listing and Financial Details
- Rent includes heat, hot water
- 12-Month Minimum Lease Term
- Legal Lot and Block 51 / 871
Community Details
Pet Policy
- Call for details about the types of pets allowed
Overview
- 5-Story Property
Map
Source: OneKey® MLS
MLS Number: 880152
APN: 620100-00871-0051
- 142 E 16th St Unit 22B
- 142 E 16th St Unit 14E
- 142 E 16th St Unit 14F
- 142 E 16th St Unit 15E
- 142 E 16th St Unit 18C
- 142 E 16th St Unit 5E
- 145 E 15th St Unit 8-H
- 145 E 15th St Unit 2D
- 145 E 15th St Unit 1
- 145 E 15th St Unit 6R
- 145 E 15th St Unit 8R
- 145 E 15th St Unit 6J
- 145 E 15th St Unit 7C
- 145 E 15th St Unit 7 PR
- 145 E 15th St Unit 14B
- 126 E 16th St Unit PH4C
- 126 E 16th St Unit PH-5A
- 200 E 16th St Unit 14C
- 200 E 16th St Unit 14H
- 200 E 16th St Unit 5LM
