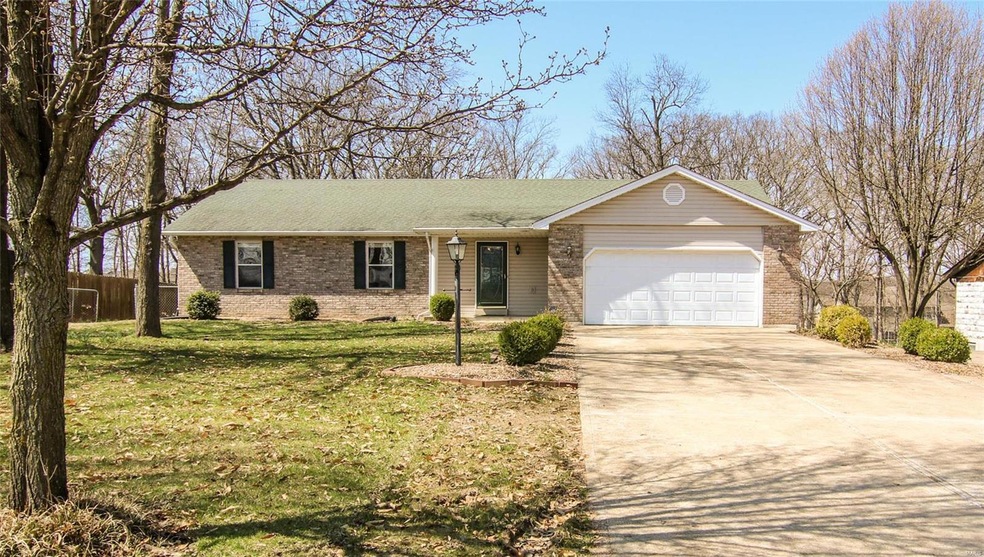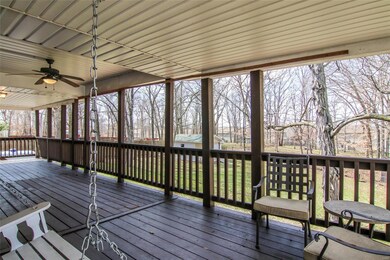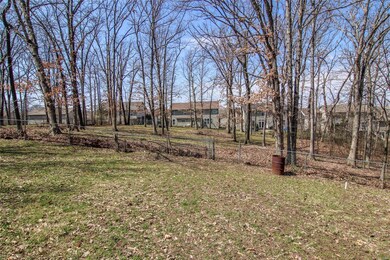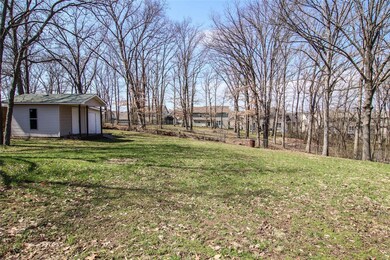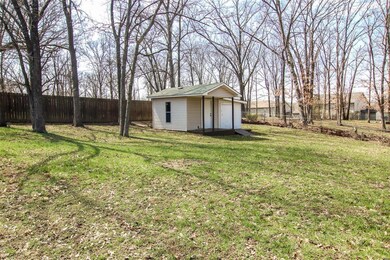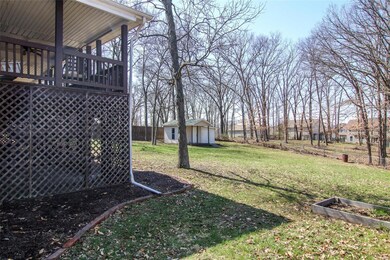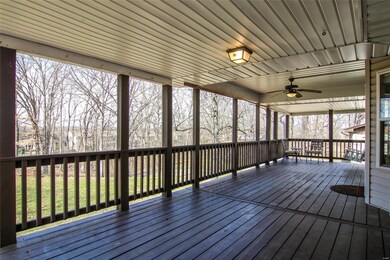
138 Interstate Dr Wentzville, MO 63385
Highlights
- 0.89 Acre Lot
- Wooded Lot
- Ranch Style House
- Wentzville South Middle School Rated A-
- Vaulted Ceiling
- Wood Flooring
About This Home
As of June 2019This updated ranch has 4-bedrooms, 3-bathrooms and about 2,600 square feet of living that sits on almost a 1-acre of privacy. The large fenced backyard and the 40-foot covered deck is great for kids, pets or an open space for your enjoyment to overlook the mature trees. When you first walk in, you will notice the immaculate flooring and the openness of the living area with its vaulted ceiling. This is complimented by a huge custom kitchen with plenty of cabinet space, stainless appliances - including a custom vent hood, a large breakfast area with bay doors that open to the covered deck. The master bedroom suite has plenty of space and also has a walk-in closet. The home has main floor laundry too. The walkout basement has a large recreation area with 2-additional rooms and a full bath! The backyard also has a custom shed for extra storage. Located within the convenience of Wentzville, but the home is actually in Unincorporated St. Charles County... so no restrictive subdivision rules.
Last Agent to Sell the Property
Expert Realty LLC License #2009034392 Listed on: 04/04/2019
Home Details
Home Type
- Single Family
Est. Annual Taxes
- $3,802
Year Built
- Built in 1997 | Remodeled
Lot Details
- 0.89 Acre Lot
- Fenced
- Wooded Lot
Parking
- 2 Car Attached Garage
Home Design
- Ranch Style House
- Traditional Architecture
- Brick or Stone Veneer Front Elevation
- Poured Concrete
- Frame Construction
- Vinyl Siding
Interior Spaces
- 2,600 Sq Ft Home
- Vaulted Ceiling
- Bay Window
- Six Panel Doors
- Family Room
- Living Room
- Breakfast Room
- Formal Dining Room
- Library
- Storm Doors
- Laundry on main level
Kitchen
- Range<<rangeHoodToken>>
- Dishwasher
- Granite Countertops
- Built-In or Custom Kitchen Cabinets
- Disposal
Flooring
- Wood
- Partially Carpeted
Bedrooms and Bathrooms
- 4 Bedrooms | 3 Main Level Bedrooms
- Walk-In Closet
- 3 Full Bathrooms
Partially Finished Basement
- Walk-Out Basement
- Sump Pump
- Bedroom in Basement
- Finished Basement Bathroom
Schools
- Duello Elem. Elementary School
- Wentzville South Middle School
- Timberland High School
Utilities
- Forced Air Heating and Cooling System
- Humidifier
- Propane
- Electric Water Heater
Community Details
- Recreational Area
Listing and Financial Details
- Assessor Parcel Number 4-0019-S029-00-0008.2100000
Ownership History
Purchase Details
Home Financials for this Owner
Home Financials are based on the most recent Mortgage that was taken out on this home.Purchase Details
Home Financials for this Owner
Home Financials are based on the most recent Mortgage that was taken out on this home.Purchase Details
Home Financials for this Owner
Home Financials are based on the most recent Mortgage that was taken out on this home.Purchase Details
Similar Homes in the area
Home Values in the Area
Average Home Value in this Area
Purchase History
| Date | Type | Sale Price | Title Company |
|---|---|---|---|
| Warranty Deed | -- | Freedom Title | |
| Warranty Deed | -- | Freedom Title | |
| Warranty Deed | $179,000 | Emmons Title | |
| Warranty Deed | -- | -- |
Mortgage History
| Date | Status | Loan Amount | Loan Type |
|---|---|---|---|
| Open | $145,115 | New Conventional | |
| Closed | $150,000 | New Conventional | |
| Previous Owner | $172,000 | New Conventional | |
| Previous Owner | $143,200 | New Conventional | |
| Previous Owner | $45,880 | Unknown | |
| Previous Owner | $58,961 | Unknown | |
| Previous Owner | $65,000 | Credit Line Revolving |
Property History
| Date | Event | Price | Change | Sq Ft Price |
|---|---|---|---|---|
| 07/18/2025 07/18/25 | For Sale | $450,000 | +63.6% | $143 / Sq Ft |
| 06/28/2019 06/28/19 | Sold | -- | -- | -- |
| 04/08/2019 04/08/19 | Pending | -- | -- | -- |
| 04/04/2019 04/04/19 | For Sale | $275,000 | -- | $106 / Sq Ft |
Tax History Compared to Growth
Tax History
| Year | Tax Paid | Tax Assessment Tax Assessment Total Assessment is a certain percentage of the fair market value that is determined by local assessors to be the total taxable value of land and additions on the property. | Land | Improvement |
|---|---|---|---|---|
| 2023 | $3,802 | $59,983 | $0 | $0 |
| 2022 | $3,311 | $48,742 | $0 | $0 |
| 2021 | $3,314 | $48,742 | $0 | $0 |
| 2020 | $3,004 | $42,383 | $0 | $0 |
| 2019 | $2,788 | $42,383 | $0 | $0 |
| 2018 | $2,671 | $38,681 | $0 | $0 |
| 2017 | $2,670 | $38,681 | $0 | $0 |
| 2016 | $2,520 | $34,973 | $0 | $0 |
| 2015 | $2,486 | $34,973 | $0 | $0 |
| 2014 | $2,152 | $32,477 | $0 | $0 |
Agents Affiliated with this Home
-
Robert Hussey

Seller's Agent in 2025
Robert Hussey
Expert Realty LLC
(636) 329-4100
5 in this area
91 Total Sales
Map
Source: MARIS MLS
MLS Number: MIS19022720
APN: 4-0019-S029-00-0008.2100000
- 109 Quail Bluff Ct
- 24 Milton Brennan Manor Ct
- 2 Taylor Ave
- 1305 Flintshire Ln
- 239 Carlton Point Dr
- 24 Salsibury Ct
- 110 Distinction Dr
- 1359 Flintshire Ln
- 27 Carlton Lake Ct
- 205 Prominence Ln
- 85 Woodlake Ct Unit A
- 126 Shady Village Ct
- 122 Homeshire Dr
- 159 Village Circle Dr
- 102 Carlton Point Dr
- 63 Albanian Ct
- 1448 Kathleen Dr
- 316 Spring Day Ct
- 801 Caspian Dr
- 4024 Riverdell Dr
