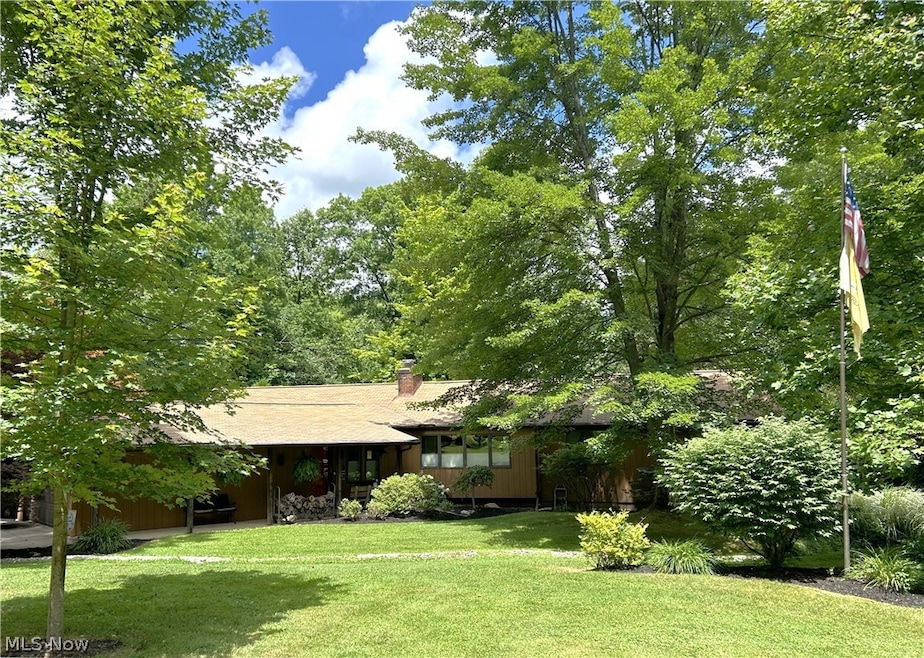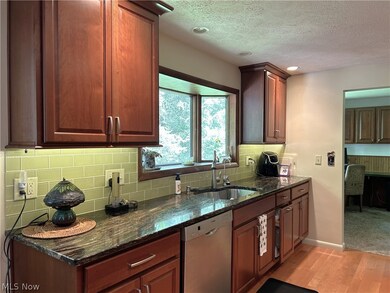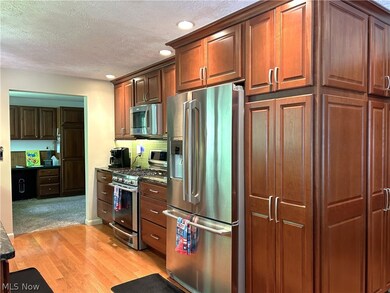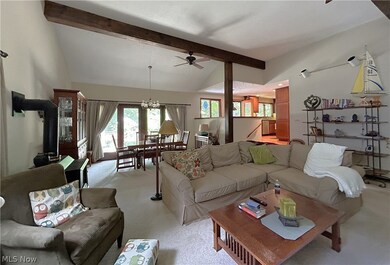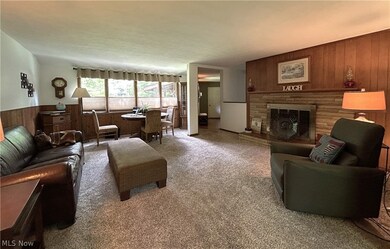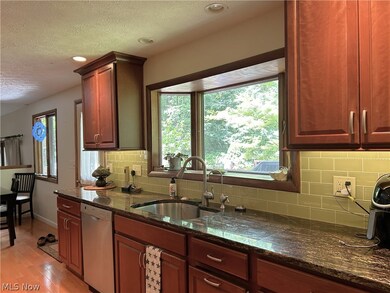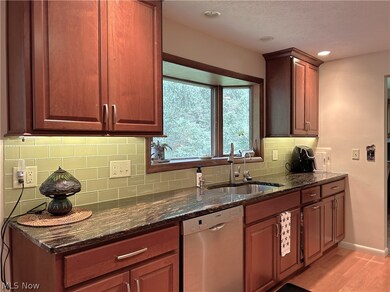
138 Lakeview Ln Chagrin Falls, OH 44022
Highlights
- Private Pool
- Deck
- Great Room with Fireplace
- Gurney Elementary School Rated A
- Contemporary Architecture
- No HOA
About This Home
As of August 2024This home offers the perfect opportunity to live in The Bellwood Lake Community, in Geauga County, and still be in the Chagrin Falls School District. Set far back from the road, this beautiful Ranch home has been well maintained and includes a spacious Great Room addition with a vaulted beamed ceiling and a free -standing fireplace. Take a few steps up to the Kitchen, that has been updated with ample cherry cabinets with a pantry, granite countertops, stainless steel appliances and wood flooring. The Laundry Room/half Bath is located conveniently off the Kitchen on the first floor. It includes a dinette area which overlooks the Great Room. Relax in your cozy Living Room, with a wood burning fireplace, and a picture window with great views of your private front yard. This opens to the office with cherry built-ins, with mesmerizing views of your private back yard. The 3 Bedrooms and 1 Full Bath are located off the main area for added privacy. An additional living area is offered in the walk-out lower-level Recreation Room, with a fireplace, Full Bath with a shower, and a 4th Bedroom or a Den with an exterior egress window. Still time to enjoy the deck and saltwater pool in your back yard which has a pergola covered with Wisteria or enjoy the large Community Lake with a sand beach and pavilion.
Last Agent to Sell the Property
Keller Williams Living Brokerage Email: donnatoth@kw.com 216-210-8684 License #375212

Co-Listed By
Keller Williams Living Brokerage Email: donnatoth@kw.com 216-210-8684 License #437720
Home Details
Home Type
- Single Family
Est. Annual Taxes
- $6,760
Year Built
- Built in 1956
Lot Details
- 1.07 Acre Lot
- Lot Dimensions are 100x437
- Southwest Facing Home
Parking
- 2 Car Attached Garage
- Garage Door Opener
Home Design
- Contemporary Architecture
- Block Foundation
- Fiberglass Roof
- Asphalt Roof
- Wood Siding
Interior Spaces
- 1-Story Property
- Wood Burning Fireplace
- Free Standing Fireplace
- Gas Log Fireplace
- Fireplace Features Masonry
- Great Room with Fireplace
- 3 Fireplaces
- Living Room with Fireplace
- Property Views
Kitchen
- Range
- Microwave
- Dishwasher
Bedrooms and Bathrooms
- 4 Bedrooms | 3 Main Level Bedrooms
- 2.5 Bathrooms
Laundry
- Dryer
- Washer
Finished Basement
- Basement Fills Entire Space Under The House
- Fireplace in Basement
Outdoor Features
- Private Pool
- Deck
- Patio
- Front Porch
Utilities
- Forced Air Heating and Cooling System
- Heating System Uses Gas
- Water Softener
Community Details
- No Home Owners Association
- Bellwood Acres Subdivision
Listing and Financial Details
- Home warranty included in the sale of the property
- Assessor Parcel Number 29-089350
Ownership History
Purchase Details
Home Financials for this Owner
Home Financials are based on the most recent Mortgage that was taken out on this home.Purchase Details
Purchase Details
Map
Similar Homes in Chagrin Falls, OH
Home Values in the Area
Average Home Value in this Area
Purchase History
| Date | Type | Sale Price | Title Company |
|---|---|---|---|
| Fiduciary Deed | $459,000 | None Listed On Document | |
| Interfamily Deed Transfer | -- | Competitive Title | |
| Deed | -- | -- |
Mortgage History
| Date | Status | Loan Amount | Loan Type |
|---|---|---|---|
| Open | $436,050 | Credit Line Revolving | |
| Previous Owner | $200,000 | Future Advance Clause Open End Mortgage | |
| Previous Owner | $170,000 | Unknown | |
| Previous Owner | $150,000 | Unknown | |
| Previous Owner | $117,000 | Credit Line Revolving | |
| Previous Owner | $23,000 | Unknown | |
| Previous Owner | $80,000 | Credit Line Revolving | |
| Previous Owner | $90,000 | Credit Line Revolving |
Property History
| Date | Event | Price | Change | Sq Ft Price |
|---|---|---|---|---|
| 08/28/2024 08/28/24 | Sold | $459,000 | +2.0% | $128 / Sq Ft |
| 06/30/2024 06/30/24 | Pending | -- | -- | -- |
| 06/28/2024 06/28/24 | For Sale | $450,000 | -- | $126 / Sq Ft |
Tax History
| Year | Tax Paid | Tax Assessment Tax Assessment Total Assessment is a certain percentage of the fair market value that is determined by local assessors to be the total taxable value of land and additions on the property. | Land | Improvement |
|---|---|---|---|---|
| 2024 | $6,281 | $113,820 | $20,230 | $93,590 |
| 2023 | $6,281 | $113,820 | $20,230 | $93,590 |
| 2022 | $5,416 | $79,560 | $16,870 | $62,690 |
| 2021 | $5,435 | $79,560 | $16,870 | $62,690 |
| 2020 | $5,741 | $79,560 | $16,870 | $62,690 |
| 2019 | $6,464 | $72,350 | $16,870 | $55,480 |
| 2018 | $6,290 | $72,350 | $16,870 | $55,480 |
| 2017 | $4,164 | $72,350 | $16,870 | $55,480 |
| 2016 | $5,659 | $71,050 | $16,870 | $54,180 |
| 2015 | $5,596 | $71,050 | $16,870 | $54,180 |
| 2014 | $5,596 | $71,050 | $16,870 | $54,180 |
| 2013 | $5,630 | $71,050 | $16,870 | $54,180 |
Source: MLS Now
MLS Number: 5049046
APN: 29-089350
- 31 Garden Park Dr
- 5141 Chillicothe Rd
- 55 Maple Hill Dr
- 5169 Chillicothe Rd
- 106 Champion Ln
- 8318 Music St
- 8751 Lake In the Woods Trail
- 8875 Birchbark Grove
- 26 Kimberwick Ct
- 402 Reserve Trail
- 535 Manorbrook Dr
- 125 Southwyck Dr
- 128 Countryside Dr
- 15157 Hemlock Point Rd
- 15883 Sylvan Dr
- 16760 Knolls Way
- 14780 Sleepy Hollow Dr
- 9580 Stafford Rd
- 7824 E Washington St
- 8740 Galloway Trail
