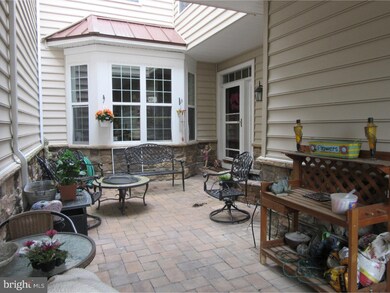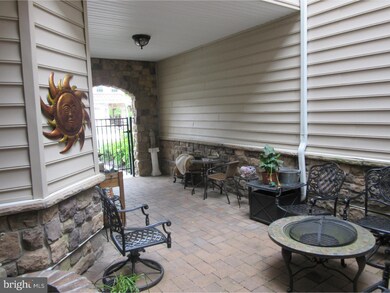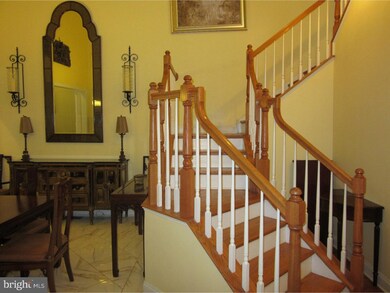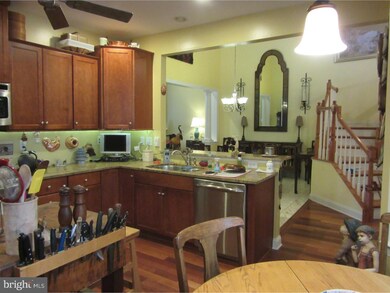
138 Landis Way N Unit 138 Wilmington, DE 19803
Brandywine NeighborhoodHighlights
- Senior Community
- Cathedral Ceiling
- 1 Fireplace
- Colonial Architecture
- Attic
- 2 Car Attached Garage
About This Home
As of January 2025SHOWINGS START ON MONDAY, MAY 23. NO EXCEPTIONS. The pretty paved courtyard, decorated with pots of flowers and a small pond will immediately welcome you to a place that's easy to call home. Plenty of upgrades which distinguish this home from the others and even new construction. Large eat in kitchen shines with HW floors, stainless appliances, granite counter-tops and counter. Cathedral ceiling in living and dining room lend to a touch of elegance that compliments the dining room's Italian marble floor and a beautiful custom staircase to second level. The living room is large, but cozy; accented by an electric fire place and glass doors to large composite, maintenance free deck. First floor master is just to the side with two huge walk in closets, plantation shutters and master bath with a custom tiled shower and floor. Very convenient for one level living. Second floor consists of a loft with window seating, den with brand new carpeting, and two bedrooms accented with large closets and walk out to a balcony. The big surprise here is that the extremely large full basement has a gigantic main room, tv room, powder room, two storage rooms and high ceilings. Ceiling fans in every room, custom window treatments, crown moldings,hardwood floors; so many upgrades. Brand new carpets in some rooms: days old. This large sized unit is not being built anymore. Price is a value.
Last Agent to Sell the Property
Keller Williams Real Estate - West Chester License #1328059 Listed on: 05/19/2016

Townhouse Details
Home Type
- Townhome
Est. Annual Taxes
- $4,371
Year Built
- Built in 2009
Lot Details
- Property is in good condition
HOA Fees
- $300 Monthly HOA Fees
Parking
- 2 Car Attached Garage
- Shared Driveway
Home Design
- Colonial Architecture
- Pitched Roof
- Shingle Roof
- Vinyl Siding
Interior Spaces
- 3,425 Sq Ft Home
- Property has 1.5 Levels
- Cathedral Ceiling
- Ceiling Fan
- 1 Fireplace
- Family Room
- Living Room
- Dining Room
- Finished Basement
- Basement Fills Entire Space Under The House
- Attic Fan
- Home Security System
Kitchen
- Eat-In Kitchen
- Self-Cleaning Oven
- Built-In Range
- Built-In Microwave
- Dishwasher
- Disposal
Bedrooms and Bathrooms
- 3 Bedrooms
- En-Suite Primary Bedroom
- En-Suite Bathroom
- 4 Bathrooms
Laundry
- Laundry Room
- Laundry on main level
Schools
- Brandywine High School
Utilities
- Forced Air Heating and Cooling System
- Heating System Uses Gas
- Natural Gas Water Heater
Listing and Financial Details
- Tax Lot 004.C.0138
- Assessor Parcel Number 06-004.00-004.C.0138
Community Details
Overview
- Senior Community
- $1,000 Capital Contribution Fee
- $1,000 Other One-Time Fees
- Courtyards At Brandy Subdivision
Pet Policy
- Pets allowed on a case-by-case basis
Ownership History
Purchase Details
Home Financials for this Owner
Home Financials are based on the most recent Mortgage that was taken out on this home.Purchase Details
Home Financials for this Owner
Home Financials are based on the most recent Mortgage that was taken out on this home.Purchase Details
Home Financials for this Owner
Home Financials are based on the most recent Mortgage that was taken out on this home.Similar Homes in Wilmington, DE
Home Values in the Area
Average Home Value in this Area
Purchase History
| Date | Type | Sale Price | Title Company |
|---|---|---|---|
| Deed | $627,500 | None Listed On Document | |
| Deed | $450,000 | Attorney | |
| Deed | $433,997 | None Available |
Mortgage History
| Date | Status | Loan Amount | Loan Type |
|---|---|---|---|
| Open | $496,000 | New Conventional | |
| Previous Owner | $77,000 | New Conventional |
Property History
| Date | Event | Price | Change | Sq Ft Price |
|---|---|---|---|---|
| 01/28/2025 01/28/25 | Sold | $627,500 | -1.2% | $183 / Sq Ft |
| 12/20/2024 12/20/24 | Pending | -- | -- | -- |
| 11/01/2024 11/01/24 | Price Changed | $634,900 | -2.3% | $185 / Sq Ft |
| 10/25/2024 10/25/24 | For Sale | $649,900 | 0.0% | $190 / Sq Ft |
| 01/23/2023 01/23/23 | Rented | $2,600 | -13.3% | -- |
| 12/22/2022 12/22/22 | Under Contract | -- | -- | -- |
| 10/28/2022 10/28/22 | For Rent | $3,000 | 0.0% | -- |
| 07/14/2016 07/14/16 | Sold | $450,000 | 0.0% | $131 / Sq Ft |
| 06/06/2016 06/06/16 | Pending | -- | -- | -- |
| 05/19/2016 05/19/16 | For Sale | $450,000 | -- | $131 / Sq Ft |
Tax History Compared to Growth
Tax History
| Year | Tax Paid | Tax Assessment Tax Assessment Total Assessment is a certain percentage of the fair market value that is determined by local assessors to be the total taxable value of land and additions on the property. | Land | Improvement |
|---|---|---|---|---|
| 2023 | $4,967 | $142,800 | $22,000 | $120,800 |
| 2022 | $5,052 | $142,800 | $22,000 | $120,800 |
| 2021 | $5,051 | $142,800 | $22,000 | $120,800 |
| 2020 | $5,052 | $142,800 | $22,000 | $120,800 |
| 2019 | $5,173 | $142,800 | $22,000 | $120,800 |
| 2018 | $4,828 | $142,800 | $22,000 | $120,800 |
| 2017 | $4,753 | $142,800 | $22,000 | $120,800 |
| 2016 | $4,250 | $142,800 | $22,000 | $120,800 |
| 2015 | $3,871 | $142,800 | $22,000 | $120,800 |
| 2014 | $3,868 | $142,800 | $22,000 | $120,800 |
Agents Affiliated with this Home
-
Robert Hoesterey

Seller's Agent in 2025
Robert Hoesterey
Crown Homes Real Estate
(302) 743-1063
6 in this area
224 Total Sales
-
Paul Mann

Seller Co-Listing Agent in 2025
Paul Mann
Crown Homes Real Estate
(302) 593-5120
1 in this area
59 Total Sales
-
Christian Swalm

Buyer's Agent in 2025
Christian Swalm
Real Broker LLC
(302) 561-2288
1 in this area
15 Total Sales
-
Katina Geralis

Seller's Agent in 2023
Katina Geralis
EXP Realty, LLC
(302) 383-5412
2 in this area
568 Total Sales
-
Betsy Reinert
B
Buyer's Agent in 2023
Betsy Reinert
Long & Foster
(302) 981-9595
14 Total Sales
-
Jacqueline Much

Seller's Agent in 2016
Jacqueline Much
Keller Williams Real Estate - West Chester
(610) 246-0164
1 in this area
53 Total Sales
Map
Source: Bright MLS
MLS Number: 1003951029
APN: 06-004.00-004.C-0138
- 372 Cassell Ct
- 154 Landis Way N Unit 154
- 10 Cohee Cir
- 3831 Rotherfield Ln
- 56 Farvel Rd
- 310 Delta Rd Unit 167
- 505 Canter Rd
- 723 Berry Rd Unit 98
- 719 Berry Rd
- 86 Summit Ave
- 910 Mayfield Ln
- 2612 Bellows Dr
- 23 N Ellis Rd
- 31 N Ellis Rd Unit A031
- 901 Naamans Creek Rd
- 34 Ross Rd
- 2903 Half Mile Post S
- 2319 Smith Ln
- 8 Emma Ct
- 2505 Channin Dr






