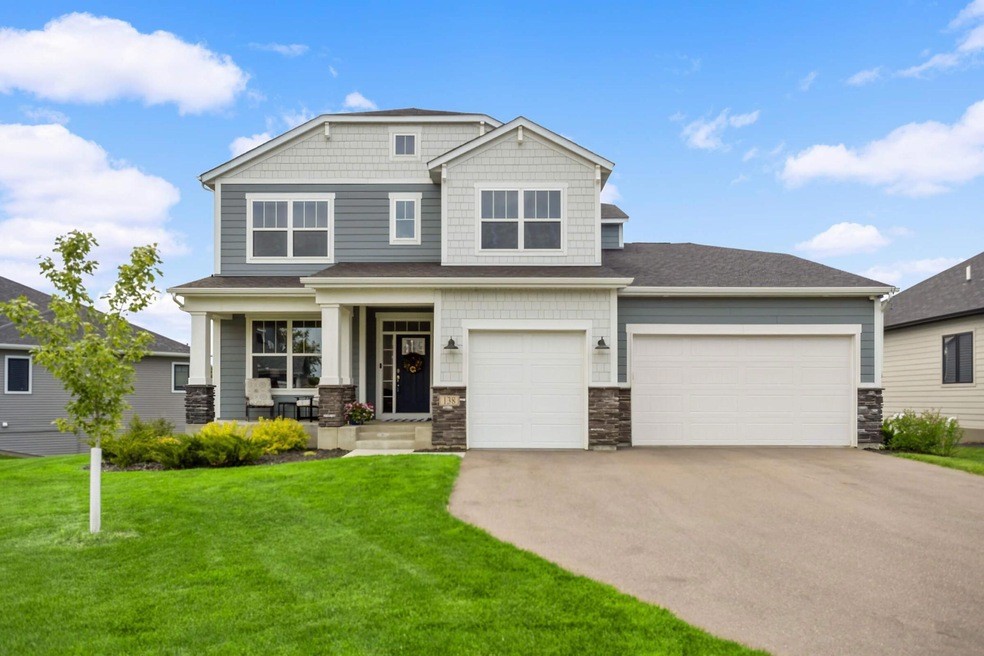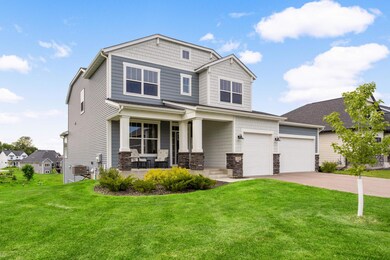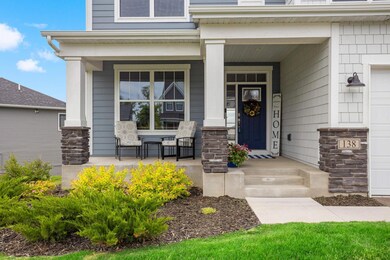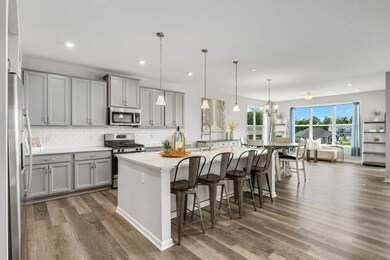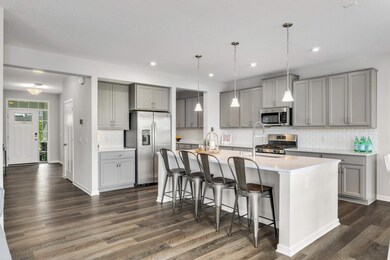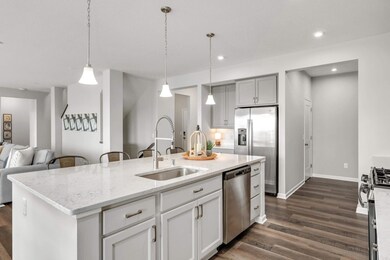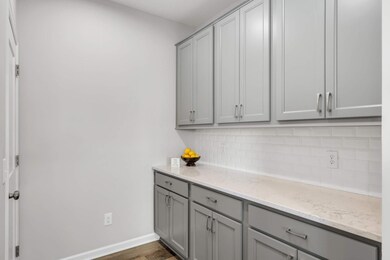
138 Maple Terrace Waconia, MN 55387
Highlights
- No HOA
- Home Office
- 3 Car Attached Garage
- Bayview Elementary School Rated A-
- Stainless Steel Appliances
- Eat-In Kitchen
About This Home
As of April 2025OPEN HOUSE CANCELLED
Welcome to your Waconia oasis! This like-new home welcomes you with a charming front porch and durable Hardie board siding. Inside, a home office with double glass doors greets you as you enter. The heart of the home, the kitchen, will dazzle you with a center island, quartz counters, tiled backsplash, stainless steel appliances, and a huge pantry to fall in love with! The family room boasts massive windows overlooking the pond and an upgraded stone gas fireplace. A flex room on the main level offers versatility for a second office, bedroom, workout room, or playroom! Upstairs, find 4 generously sized bedrooms, including a spacious primary suite with dual sinks, a makeup vanity, and a tiled walk-in shower. Not only will the home impress you, but the location can't be beat! Enjoy a short walk to the new Lake Waconia public beach, Island View Golf Course and Vandy's Grille. Just 2 miles from downtown Waconia's dining and entertainment, this gem won't last long!
Home Details
Home Type
- Single Family
Est. Annual Taxes
- $8,703
Year Built
- Built in 2021
Lot Details
- 10,716 Sq Ft Lot
- Lot Dimensions are 76x37x150x42x135
Parking
- 3 Car Attached Garage
Home Design
- Flex
Interior Spaces
- 3,311 Sq Ft Home
- 2-Story Property
- Family Room
- Living Room with Fireplace
- Home Office
- Washer and Dryer Hookup
- Basement
Kitchen
- Eat-In Kitchen
- Range
- Microwave
- Freezer
- Dishwasher
- Stainless Steel Appliances
- Disposal
Bedrooms and Bathrooms
- 4 Bedrooms
Utilities
- Forced Air Heating and Cooling System
Community Details
- No Home Owners Association
- Shores Of Lake Waconia Subdivision
Listing and Financial Details
- Assessor Parcel Number 754430820
Ownership History
Purchase Details
Home Financials for this Owner
Home Financials are based on the most recent Mortgage that was taken out on this home.Purchase Details
Home Financials for this Owner
Home Financials are based on the most recent Mortgage that was taken out on this home.Purchase Details
Home Financials for this Owner
Home Financials are based on the most recent Mortgage that was taken out on this home.Similar Homes in Waconia, MN
Home Values in the Area
Average Home Value in this Area
Purchase History
| Date | Type | Sale Price | Title Company |
|---|---|---|---|
| Warranty Deed | $700,000 | Edina Realty Title | |
| Warranty Deed | $701,000 | Edina Realty Title | |
| Warranty Deed | $589,330 | Transohio Residential Title | |
| Deed | $589,300 | -- |
Mortgage History
| Date | Status | Loan Amount | Loan Type |
|---|---|---|---|
| Open | $210,000 | New Conventional | |
| Previous Owner | $451,000 | New Conventional | |
| Previous Owner | $548,250 | New Conventional | |
| Closed | $548,250 | No Value Available |
Property History
| Date | Event | Price | Change | Sq Ft Price |
|---|---|---|---|---|
| 04/10/2025 04/10/25 | Sold | $700,000 | 0.0% | $211 / Sq Ft |
| 03/20/2025 03/20/25 | Pending | -- | -- | -- |
| 02/20/2025 02/20/25 | For Sale | $700,000 | -0.1% | $211 / Sq Ft |
| 07/31/2024 07/31/24 | Sold | $701,000 | +0.1% | $212 / Sq Ft |
| 06/24/2024 06/24/24 | Pending | -- | -- | -- |
| 06/20/2024 06/20/24 | For Sale | $700,000 | -- | $211 / Sq Ft |
Tax History Compared to Growth
Tax History
| Year | Tax Paid | Tax Assessment Tax Assessment Total Assessment is a certain percentage of the fair market value that is determined by local assessors to be the total taxable value of land and additions on the property. | Land | Improvement |
|---|---|---|---|---|
| 2025 | $8,966 | $684,600 | $125,000 | $559,600 |
| 2024 | $8,736 | $674,600 | $115,000 | $559,600 |
| 2023 | $9,532 | $680,400 | $115,000 | $565,400 |
| 2022 | $1,628 | $751,800 | $113,000 | $638,800 |
| 2021 | $408 | $24,000 | $24,000 | $0 |
Agents Affiliated with this Home
-
Kristyn Vickman

Seller's Agent in 2025
Kristyn Vickman
Edina Realty, Inc.
(612) 227-0009
2 in this area
5 Total Sales
-
Michael Wasem

Buyer's Agent in 2025
Michael Wasem
Edina Realty, Inc.
(952) 938-1900
2 in this area
228 Total Sales
Map
Source: NorthstarMLS
MLS Number: 6534461
APN: 75.4430820
- 146 Maple Terrace
- 202 Sandy Shores Rd
- 204 Sandy Shores Rd
- 9025 Airport Rd
- 109 Vista Way
- 111 Vista Way
- 663 Regent Ln
- 710 Vista-D Blvd
- 402 E Lake St
- 301 E Lake St
- 752 Somerwood Ln
- 257 S Orange St
- 721 Somerwood Way
- 409 S Orange St
- 708 Somerwood Way
- 701 Somerwood Way
- 857 Oakmont Ln
- 8150 Wildwood Rd
- 630 Stonegate Cir SE
- XXX 10th St
