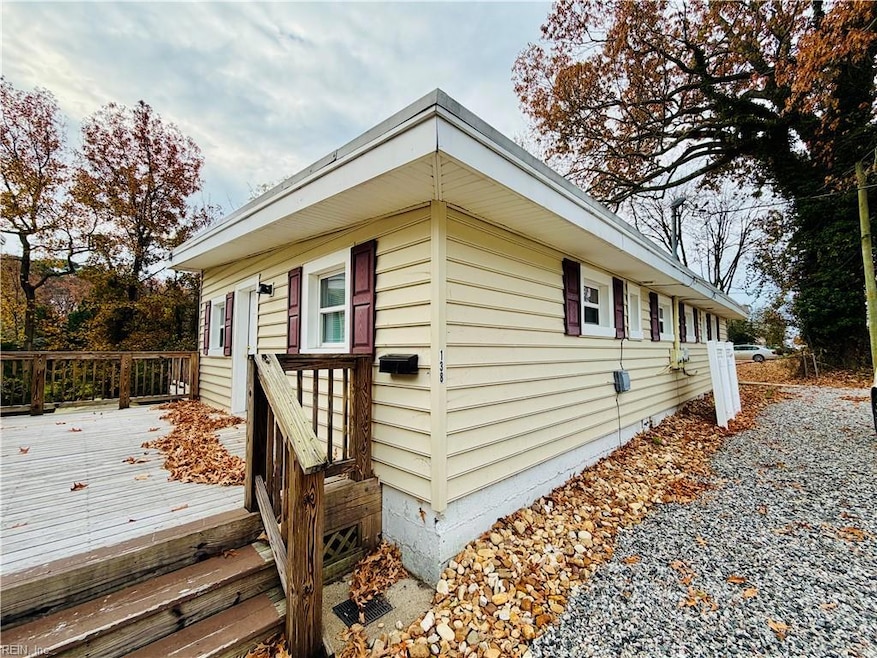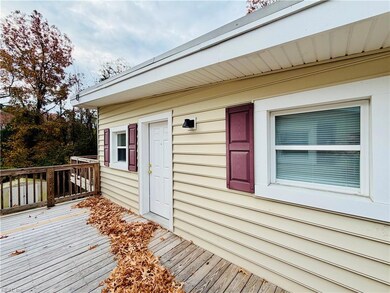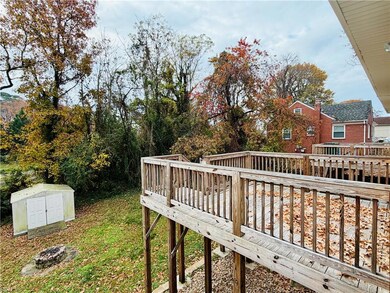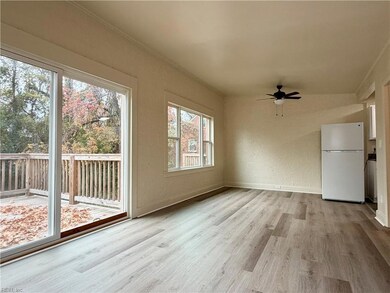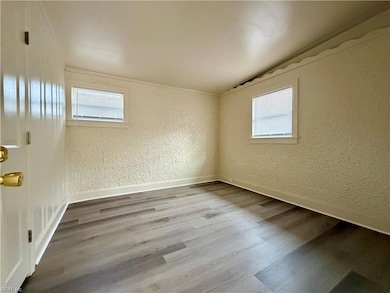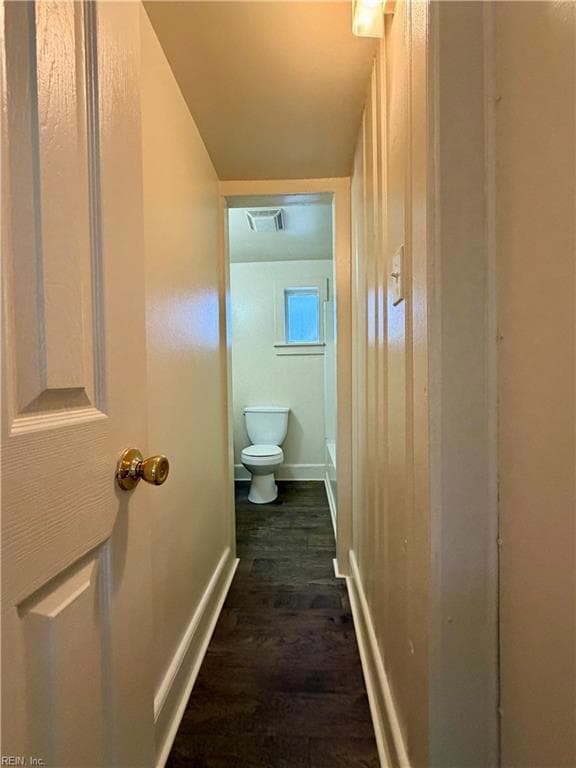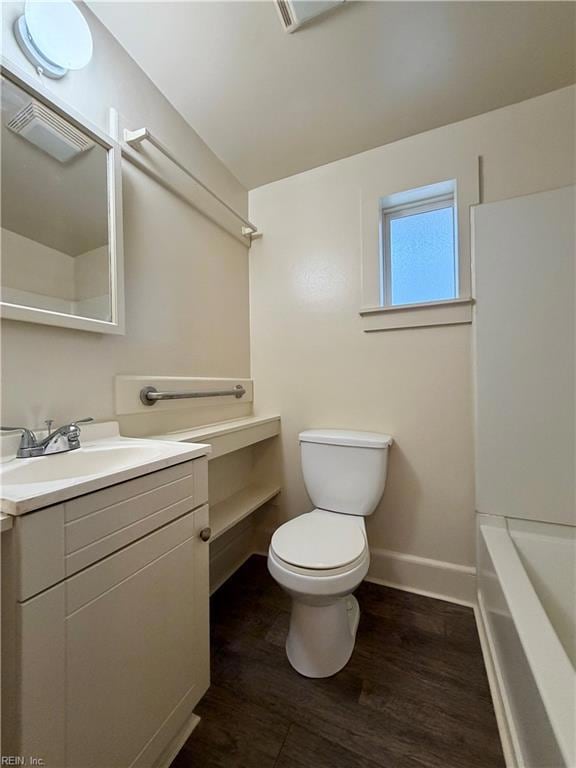138 South Ave Newport News, VA 23601
1
Bed
1
Bath
1,164
Sq Ft
1950
Built
Highlights
- View of Trees or Woods
- Wood Flooring
- Porch
- Deck
- Breakfast Area or Nook
- 2-minute walk to Fort Fun Playground
About This Home
Well appointed and updated duplex unit on the James River side of South Avenue in the heart of Newport News.
Property Details
Home Type
- Multi-Family
Year Built
- Built in 1950
Home Design
- Duplex
- Asphalt Shingled Roof
Interior Spaces
- 1,164 Sq Ft Home
- Property has 1 Level
- Wood Flooring
- Views of Woods
- Basement
- Crawl Space
Kitchen
- Breakfast Area or Nook
- Electric Range
- Microwave
- Dishwasher
Bedrooms and Bathrooms
- 1 Bedroom
- 1 Full Bathroom
Laundry
- Dryer
- Washer
Parking
- 1 Car Parking Space
- Driveway
Outdoor Features
- Deck
- Porch
Schools
- Hilton Elementary School
- Homer L. Hines Middle School
- Warwick High School
Utilities
- Heat Pump System
- Electric Water Heater
Community Details
- All Others Area 107 Subdivision
Listing and Financial Details
- 12 Month Lease Term
Map
Source: Real Estate Information Network (REIN)
MLS Number: 10610635
Nearby Homes
- 217 Center Ave
- 83 Towne Square Dr
- 45 Rivermont Dr
- 7505 River Rd Unit 7C
- 7505 River Rd Unit 9A
- 7505 River Rd
- 7505 River Rd Unit 7F
- 7505 River Rd Unit 1G
- 7505 River Rd Unit 3C
- 7505 River Rd Unit 1E
- 7505 River Rd Unit 4A
- 46 Hopkins St
- 7501 River Rd Unit 16C
- 7501 River Rd
- 7501 River Rd Unit 9E
- 7501 River Rd Unit 5G
- 7501 River Rd Unit 16B
- 7501 River Rd Unit 16D
- 7501 River Rd Unit 15G
- 7501 River Rd Unit 4A
