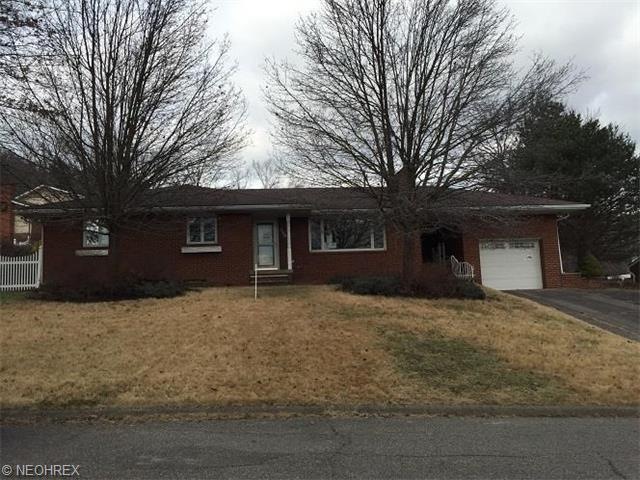
138 W 51st St Shadyside, OH 43947
Estimated Value: $169,000 - $259,124
Highlights
- 1 Fireplace
- 1 Car Attached Garage
- Forced Air Heating and Cooling System
- Jefferson Avenue Elementary School Rated A-
- Patio
- Baseboard Heating
About This Home
As of February 2015Brick ranch home in residential neighborhood in Shadyside. Kitchen with built in oven & microwave & countertop smooth top stove. Dining room with built in china cabinet. Living room has gas insert. Full basement with 3/4 bathroom, workshop & rec room.
Last Listed By
Gary W. Cain Realty & Auctioneers,LLC License #371981 Listed on: 12/26/2014
Home Details
Home Type
- Single Family
Est. Annual Taxes
- $1,783
Year Built
- Built in 1958
Lot Details
- 0.25 Acre Lot
- Lot Dimensions are 100 x 110
Parking
- 1 Car Attached Garage
Home Design
- Brick Exterior Construction
- Asphalt Roof
Interior Spaces
- 1,352 Sq Ft Home
- 1-Story Property
- 1 Fireplace
Kitchen
- Cooktop
- Dishwasher
- Disposal
Bedrooms and Bathrooms
- 3 Bedrooms
- 2 Full Bathrooms
Basement
- Basement Fills Entire Space Under The House
- Sump Pump
Outdoor Features
- Patio
Utilities
- Forced Air Heating and Cooling System
- Baseboard Heating
- Heating System Uses Gas
Community Details
- Ga Sub Div Community
Listing and Financial Details
- Assessor Parcel Number 17-01871.000
Ownership History
Purchase Details
Home Financials for this Owner
Home Financials are based on the most recent Mortgage that was taken out on this home.Purchase Details
Purchase Details
Home Financials for this Owner
Home Financials are based on the most recent Mortgage that was taken out on this home.Purchase Details
Purchase Details
Purchase Details
Purchase Details
Similar Homes in Shadyside, OH
Home Values in the Area
Average Home Value in this Area
Purchase History
| Date | Buyer | Sale Price | Title Company |
|---|---|---|---|
| Kellner Kali | -- | -- | |
| Bracy Jami | -- | None Available | |
| Bowers Denice | $104,000 | Northwest Title Family Of Co | |
| The Bank Of New York Mellon | $120,077 | None Available | |
| Banker Megan | -- | None Available | |
| Banker Megan | $130,000 | -- | |
| Wizba Joseph E | -- | -- |
Mortgage History
| Date | Status | Borrower | Loan Amount |
|---|---|---|---|
| Open | Kellner Kali | $157,000 | |
| Closed | Kellner Kali | -- | |
| Previous Owner | Banker Megan | $117,000 |
Property History
| Date | Event | Price | Change | Sq Ft Price |
|---|---|---|---|---|
| 02/27/2015 02/27/15 | Sold | $103,950 | -3.5% | $77 / Sq Ft |
| 01/21/2015 01/21/15 | Pending | -- | -- | -- |
| 12/26/2014 12/26/14 | For Sale | $107,700 | -- | $80 / Sq Ft |
Tax History Compared to Growth
Tax History
| Year | Tax Paid | Tax Assessment Tax Assessment Total Assessment is a certain percentage of the fair market value that is determined by local assessors to be the total taxable value of land and additions on the property. | Land | Improvement |
|---|---|---|---|---|
| 2024 | $3,110 | $75,960 | $15,840 | $60,120 |
| 2023 | $3,279 | $72,360 | $14,260 | $58,100 |
| 2022 | $3,279 | $72,362 | $14,259 | $58,103 |
| 2021 | $3,262 | $72,366 | $14,259 | $58,107 |
| 2020 | $2,776 | $60,320 | $11,880 | $48,440 |
| 2019 | $2,918 | $60,320 | $11,880 | $48,440 |
| 2018 | $2,680 | $60,320 | $11,880 | $48,440 |
| 2017 | $3,249 | $64,510 | $10,880 | $53,630 |
| 2016 | $2,964 | $58,790 | $10,880 | $47,910 |
| 2015 | $3,125 | $58,790 | $10,880 | $47,910 |
| 2014 | $2,484 | $49,160 | $9,890 | $39,270 |
| 2013 | $2,110 | $49,160 | $9,890 | $39,270 |
Agents Affiliated with this Home
-
Carolyn Turnbull

Seller's Agent in 2015
Carolyn Turnbull
Gary W. Cain Realty & Auctioneers,LLC
(740) 632-5973
102 Total Sales
-
William Mehl

Buyer's Agent in 2015
William Mehl
Harvey Goodman, REALTOR
21 Total Sales
Map
Source: MLS Now
MLS Number: T9517237
APN: 17-01871-000
- 585 W 45th St
- 60722 Gibbon Rd
- 556 W 43rd St
- 56730 Wegee Rd
- 429 W 43rd St
- 4410 Lincoln Ave
- 4089 Lincoln Ave
- 4365 Highland Ave
- 3971 & 3971 REAR Grandview Ave
- 473 W 39th St
- 105 W 40th St
- 3970 Central Ave
- 4015 Belmont Ave
- 3871 Central Ave
- 7 Zitko Terrace
- 310 2nd St
- 69 Julie Ct
- 300 3rd St
- 0 Glen Dale Heights Rd
- 3743 Osage Alley
- 138 W 51st St
- 140 W 51st St
- 136 W 51st St
- 128 Kennedy Ln
- 139 W 51st St
- 124 W 51st St
- 137 W 51st St
- 126 Kennedy Ln
- 131 W 50th St
- 135 W 51st St
- 132 W 51st St
- 130 Kennedy Ln
- 134 Green Acres Rd
- 127 Kennedy Ln
- 56939 W 52nd St
- 124 Green Acres Rd
- 56921 W 52nd St
- 56949 W 52nd St
- 105 W 51st St
- 60879 Palmer Ln
