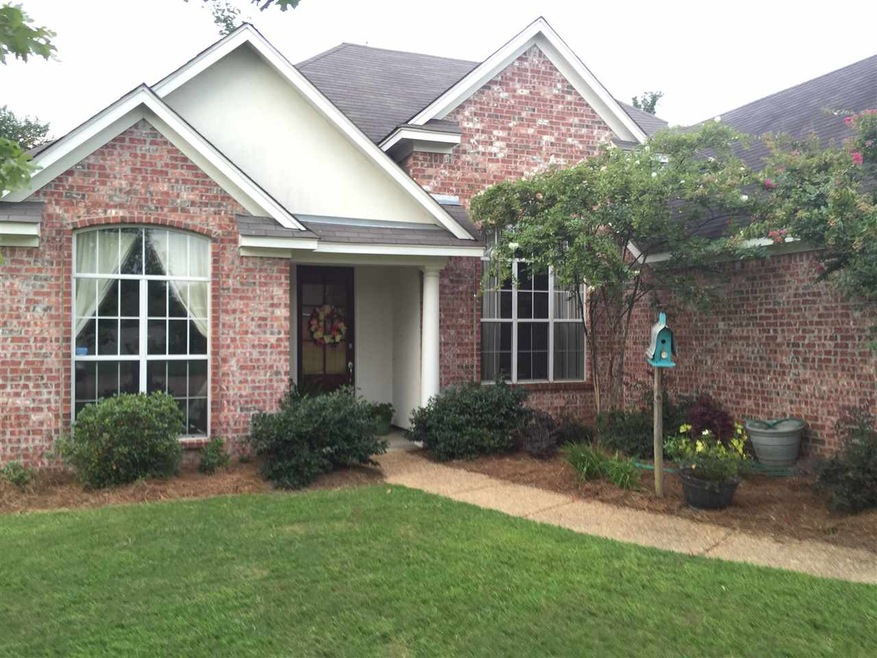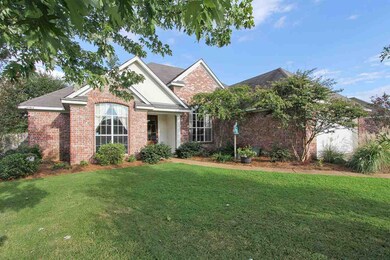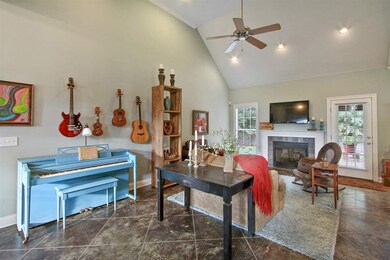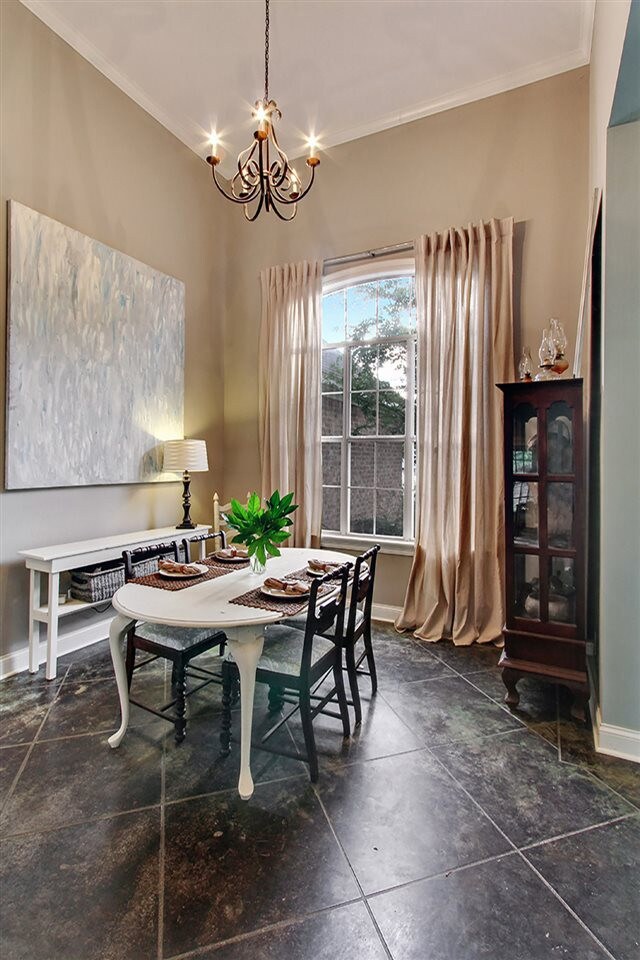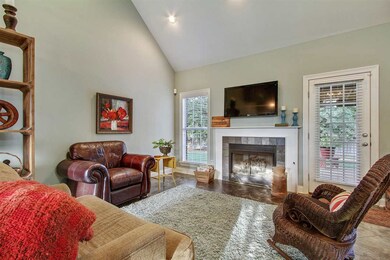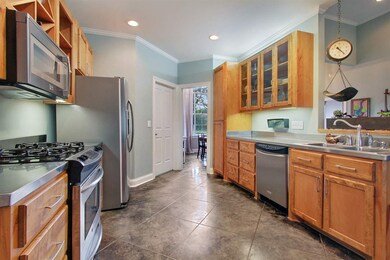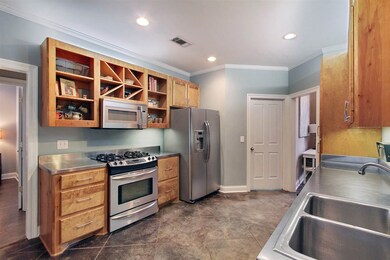
138 W Elbridge Way Canton, MS 39046
Highlights
- Multiple Fireplaces
- Traditional Architecture
- 2 Car Attached Garage
- Madison Crossing Elementary School Rated A
- High Ceiling
- Eat-In Kitchen
About This Home
As of October 2023Back on the Market! Buyer's financing fell through. Great looking house with lots of details. nspection and repairs are complete and this home is move in ready! Great Looking! Maintained to Perfection! Laminate Hardwood Floors! Custom Maple Cabinets! Built-in Wine Rack! Sleek, Stainless Countertops! Fresh Paint! Split Plan! Open Plan with High Ceilings! Greatroom with 14' Foot Ceilings! Large Master Suite with Sitting Area! Fenced Backyard! Covered Patio! Beautiful Landscaped Backyard and more! Madison Crossing Elementary, Germantown Middle and High Schools! Minutes to all the Conveniences!
Last Agent to Sell the Property
Kennedy & Company Real Estate License #S50378 Listed on: 01/27/2017
Home Details
Home Type
- Single Family
Est. Annual Taxes
- $1,132
Year Built
- Built in 2004
Lot Details
- Wood Fence
HOA Fees
- $17 Monthly HOA Fees
Parking
- 2 Car Attached Garage
- Garage Door Opener
Home Design
- Traditional Architecture
- Brick Exterior Construction
- Slab Foundation
- Asphalt Shingled Roof
Interior Spaces
- 1,725 Sq Ft Home
- 1-Story Property
- High Ceiling
- Ceiling Fan
- Multiple Fireplaces
- Insulated Windows
- Entrance Foyer
- Attic Vents
- Fire and Smoke Detector
Kitchen
- Eat-In Kitchen
- Electric Oven
- Gas Cooktop
- Recirculated Exhaust Fan
- Microwave
- Dishwasher
- Disposal
Flooring
- Laminate
- Stone
- Stamped
- Ceramic Tile
Bedrooms and Bathrooms
- 3 Bedrooms
- Walk-In Closet
- 2 Full Bathrooms
- Double Vanity
Outdoor Features
- Slab Porch or Patio
- Pergola
Schools
- Madison Crossing Elementary School
- Germantown Middle School
- Germantown High School
Utilities
- Central Heating and Cooling System
- Heating System Uses Natural Gas
- Gas Water Heater
Community Details
Overview
- Association fees include management
- Harvey Crossing Subdivision
Recreation
- Park
Ownership History
Purchase Details
Home Financials for this Owner
Home Financials are based on the most recent Mortgage that was taken out on this home.Purchase Details
Home Financials for this Owner
Home Financials are based on the most recent Mortgage that was taken out on this home.Purchase Details
Home Financials for this Owner
Home Financials are based on the most recent Mortgage that was taken out on this home.Purchase Details
Similar Homes in Canton, MS
Home Values in the Area
Average Home Value in this Area
Purchase History
| Date | Type | Sale Price | Title Company |
|---|---|---|---|
| Warranty Deed | -- | Luckett Land Title | |
| Deed | -- | -- | |
| Warranty Deed | -- | None Available | |
| Warranty Deed | -- | None Available |
Mortgage History
| Date | Status | Loan Amount | Loan Type |
|---|---|---|---|
| Open | $257,647 | FHA | |
| Closed | $7,000 | New Conventional | |
| Closed | $212,020 | New Conventional | |
| Previous Owner | $179,550 | Stand Alone Refi Refinance Of Original Loan | |
| Previous Owner | $177,801 | No Value Available | |
| Previous Owner | -- | No Value Available | |
| Previous Owner | $177,801 | New Conventional | |
| Previous Owner | $174,205 | New Conventional |
Property History
| Date | Event | Price | Change | Sq Ft Price |
|---|---|---|---|---|
| 10/06/2023 10/06/23 | Sold | -- | -- | -- |
| 09/09/2023 09/09/23 | Pending | -- | -- | -- |
| 09/06/2023 09/06/23 | For Sale | $259,900 | +23.8% | $151 / Sq Ft |
| 08/14/2020 08/14/20 | Sold | -- | -- | -- |
| 06/20/2020 06/20/20 | Pending | -- | -- | -- |
| 06/19/2020 06/19/20 | For Sale | $209,900 | +11.7% | $122 / Sq Ft |
| 03/13/2017 03/13/17 | Sold | -- | -- | -- |
| 02/22/2017 02/22/17 | Pending | -- | -- | -- |
| 08/27/2016 08/27/16 | For Sale | $187,900 | -- | $109 / Sq Ft |
Tax History Compared to Growth
Tax History
| Year | Tax Paid | Tax Assessment Tax Assessment Total Assessment is a certain percentage of the fair market value that is determined by local assessors to be the total taxable value of land and additions on the property. | Land | Improvement |
|---|---|---|---|---|
| 2024 | $1,353 | $16,099 | $0 | $0 |
| 2023 | $1,353 | $16,099 | $0 | $0 |
| 2022 | $1,344 | $16,008 | $0 | $0 |
| 2021 | $1,252 | $15,413 | $0 | $0 |
| 2020 | $1,252 | $15,413 | $0 | $0 |
| 2019 | $1,252 | $15,413 | $0 | $0 |
| 2018 | $1,215 | $15,050 | $0 | $0 |
| 2017 | $1,192 | $14,820 | $0 | $0 |
| 2016 | $1,192 | $14,820 | $0 | $0 |
| 2015 | $1,133 | $14,820 | $0 | $0 |
| 2014 | $1,133 | $14,820 | $0 | $0 |
Agents Affiliated with this Home
-
Tina Wright

Seller's Agent in 2023
Tina Wright
Maselle & Associates Inc
(601) 850-8009
75 Total Sales
-
Allison Bohon

Buyer's Agent in 2023
Allison Bohon
Coldwell Banker Graham
(662) 397-2898
63 Total Sales
-
B
Seller's Agent in 2020
Beth Thomas
Keller Williams
-
Laura Sims

Seller's Agent in 2017
Laura Sims
Kennedy & Company Real Estate
(601) 896-4420
18 Total Sales
Map
Source: MLS United
MLS Number: 1289674
APN: 082F-24-192-00-00
- 128 W Elbridge Way
- 149 Creekside Dr
- 119 Middle Field Dr
- 103 Middle Field Dr
- 820 Planters Point Dr
- 1604 N Old Canton Rd
- 132 Southwood Dr
- 708 Oak Trail
- 106 Pine Ridge Dr
- 908 Hackberry Ln
- 0 Audubon Woods Unit 4092110
- 803 Oak Trail
- 106 Sweetbriar Cir
- 902 Oak Trail
- 103 Sweetbriar Cir
- 88 Village Cir
- 0 Smith-Carr Rd Unit 4088885
- 212 Sweetbriar Cir
- 123 Sweetbriar Dr
- 0 Cripple Creek Rd
