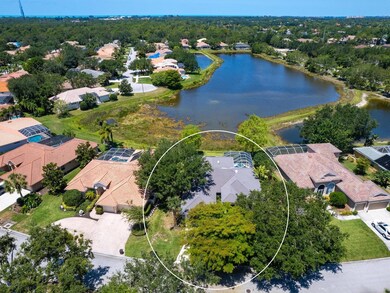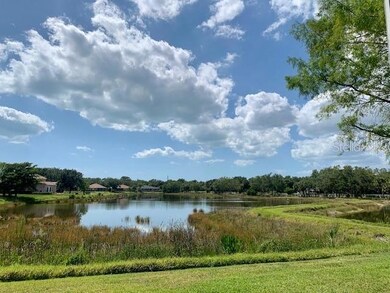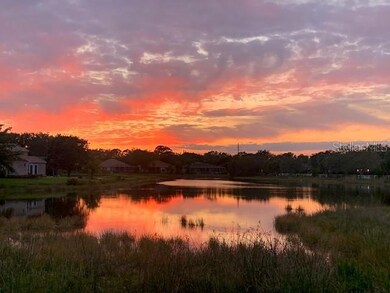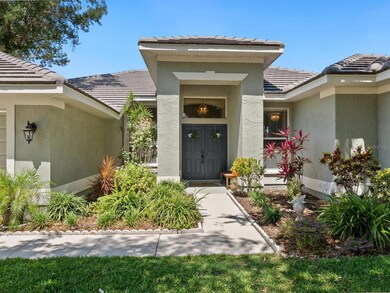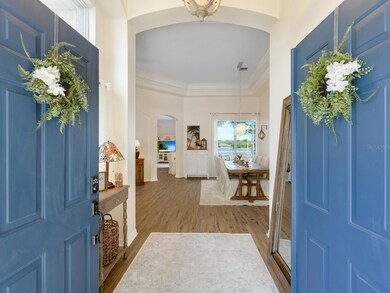
138 Willow Bend Way Osprey, FL 34229
Highlights
- 70 Feet of Lake Waterfront
- Oak Trees
- Open Floorplan
- Laurel Nokomis School Rated A-
- Screened Pool
- 4-minute walk to Osprey Junction Trailhead
About This Home
As of June 2023Cool gulf breezes, summer cocktails by the pool and stunning sunsets can all be yours in this lovely coastal designed home in Park Trace Estates in Osprey. Beautifully situated on a tree covered lot with your backyard facing due west, you will cherish your evenings spent and memories made on the large enclosed patio with its solar heated pool, hot tub and lighted fenced yard. With Oscar Scherer State Park close by and a sparkling blue lake as a backdrop, you will see eagles, osprey, and a whole host of other wildlife right from the comfort of your patio. If the location wasn't perfect enough, you are ideally located close to Siesta Key Beach and Nokomis Beach while also centrally located between US 41 and I-75 with the community located right aside of The Legacy Trail at the Osprey Trailhead. Park Trace is a lovely and highly desired neighborhood due to it's fabulous location and also it's proximity to Pine View School. This quality built and designed 4 bedroom home exudes luxury and craftsmanship with soaring 11 and 12 ft tray ceilings, crown moldings, and thoughtful design flow. The home has been significantly renovated in the past 6 months, complete with a new soft close, shaker kitchen, granite countertops, new bathroom cabinetry and features such as quartz counters, toilets and faucets, luxury vinyl plank flooring throughout most of the house, new lighting featuring coordinating coastal capiz chandeliers and nautical ceiling fans, luxurious curtains, blinds and rods, fresh paint, new appliances, an amazing laundry room with floor to ceiling cabinetry, and a dream come true walk-in master bedroom closet. For the buyer who loves the beach, wildlife and still wants to enjoy all of the conveniences of suburban living, this is the perfect home for you.
Last Agent to Sell the Property
FINE PROPERTIES License #3152268 Listed on: 05/08/2023

Home Details
Home Type
- Single Family
Est. Annual Taxes
- $4,213
Year Built
- Built in 2000
Lot Details
- 10,427 Sq Ft Lot
- 70 Feet of Lake Waterfront
- Lake Front
- East Facing Home
- Wood Fence
- Mature Landscaping
- Level Lot
- Cleared Lot
- Oak Trees
- Property is zoned RSF2
HOA Fees
- $54 Monthly HOA Fees
Parking
- 2 Car Attached Garage
Property Views
- Lake
- Woods
- Pool
Home Design
- Florida Architecture
- Slab Foundation
- Concrete Roof
- Block Exterior
- Stucco
Interior Spaces
- 2,506 Sq Ft Home
- 1-Story Property
- Open Floorplan
- Crown Molding
- Tray Ceiling
- High Ceiling
- Ceiling Fan
- Blinds
- Drapes & Rods
- Sliding Doors
- Family Room Off Kitchen
- Combination Dining and Living Room
- Bonus Room
- Inside Utility
- Home Security System
Kitchen
- Eat-In Kitchen
- Range<<rangeHoodToken>>
- Recirculated Exhaust Fan
- <<microwave>>
- Dishwasher
- Granite Countertops
- Solid Wood Cabinet
- Disposal
Flooring
- Carpet
- Ceramic Tile
- Vinyl
Bedrooms and Bathrooms
- 4 Bedrooms
- Split Bedroom Floorplan
- En-Suite Bathroom
- Closet Cabinetry
- Walk-In Closet
- 3 Full Bathrooms
- Dual Sinks
- <<bathWithWhirlpoolToken>>
- Multiple Shower Heads
- Linen Closet In Bathroom
- Window or Skylight in Bathroom
Laundry
- Laundry Room
- Laundry in Hall
Eco-Friendly Details
- Well Sprinkler System
Pool
- Screened Pool
- Solar Heated In Ground Pool
- Heated Spa
- In Ground Spa
- Saltwater Pool
- Fence Around Pool
- Outside Bathroom Access
- Pool Lighting
Outdoor Features
- Covered patio or porch
- Rain Gutters
- Private Mailbox
Schools
- Laurel Nokomis Elementary School
- Sarasota Middle School
- Venice Senior High School
Utilities
- Central Air
- Heating Available
- Vented Exhaust Fan
- Thermostat
- Propane
- 1 Water Well
- Cable TV Available
Community Details
- Association fees include common area taxes
- Argus Mgmt/Iris Zieler Association, Phone Number (941) 927-6767
- Visit Association Website
- Park Trace Estates Community
- Park Trace Estates Subdivision
- The community has rules related to deed restrictions, no truck, recreational vehicles, or motorcycle parking
Listing and Financial Details
- Visit Down Payment Resource Website
- Tax Lot 2398
- Assessor Parcel Number 0149010031
Ownership History
Purchase Details
Home Financials for this Owner
Home Financials are based on the most recent Mortgage that was taken out on this home.Purchase Details
Home Financials for this Owner
Home Financials are based on the most recent Mortgage that was taken out on this home.Purchase Details
Purchase Details
Home Financials for this Owner
Home Financials are based on the most recent Mortgage that was taken out on this home.Similar Homes in Osprey, FL
Home Values in the Area
Average Home Value in this Area
Purchase History
| Date | Type | Sale Price | Title Company |
|---|---|---|---|
| Warranty Deed | $825,000 | None Listed On Document | |
| Warranty Deed | $725,000 | -- | |
| Warranty Deed | $418,000 | Riddell Title & Escrow | |
| Warranty Deed | $255,000 | -- |
Mortgage History
| Date | Status | Loan Amount | Loan Type |
|---|---|---|---|
| Open | $495,000 | New Conventional | |
| Closed | $425,000 | VA | |
| Previous Owner | $35,000 | Credit Line Revolving | |
| Previous Owner | $425,000 | New Conventional | |
| Previous Owner | $160,000 | No Value Available |
Property History
| Date | Event | Price | Change | Sq Ft Price |
|---|---|---|---|---|
| 06/15/2023 06/15/23 | Sold | $825,000 | -4.0% | $329 / Sq Ft |
| 05/11/2023 05/11/23 | Pending | -- | -- | -- |
| 05/08/2023 05/08/23 | For Sale | $859,000 | +18.5% | $343 / Sq Ft |
| 11/16/2022 11/16/22 | Sold | $725,000 | -3.3% | $289 / Sq Ft |
| 10/29/2022 10/29/22 | Pending | -- | -- | -- |
| 10/26/2022 10/26/22 | Price Changed | $749,900 | -4.5% | $299 / Sq Ft |
| 09/07/2022 09/07/22 | For Sale | $785,000 | 0.0% | $313 / Sq Ft |
| 08/30/2022 08/30/22 | Pending | -- | -- | -- |
| 08/18/2022 08/18/22 | For Sale | $785,000 | -- | $313 / Sq Ft |
Tax History Compared to Growth
Tax History
| Year | Tax Paid | Tax Assessment Tax Assessment Total Assessment is a certain percentage of the fair market value that is determined by local assessors to be the total taxable value of land and additions on the property. | Land | Improvement |
|---|---|---|---|---|
| 2024 | $5,773 | $640,600 | $202,100 | $438,500 |
| 2023 | $5,773 | $480,169 | $0 | $0 |
| 2022 | $4,213 | $347,482 | $0 | $0 |
| 2021 | $4,163 | $337,361 | $0 | $0 |
| 2020 | $4,173 | $332,703 | $0 | $0 |
| 2019 | $4,030 | $325,223 | $0 | $0 |
| 2018 | $3,936 | $319,159 | $0 | $0 |
| 2017 | $3,919 | $312,595 | $0 | $0 |
| 2016 | $3,927 | $359,900 | $109,300 | $250,600 |
| 2015 | $3,996 | $357,900 | $104,500 | $253,400 |
| 2014 | $3,981 | $297,167 | $0 | $0 |
Agents Affiliated with this Home
-
Darlene Gamble

Seller's Agent in 2023
Darlene Gamble
FINE PROPERTIES
(941) 323-3212
4 in this area
22 Total Sales
-
Jack Medford
J
Buyer's Agent in 2023
Jack Medford
PREFERRED SHORE LLC
(856) 275-7704
1 in this area
37 Total Sales
-
Brittany Coleman

Seller's Agent in 2022
Brittany Coleman
KELLER WILLIAMS ON THE WATER S
(941) 220-0989
1 in this area
265 Total Sales
Map
Source: Stellar MLS
MLS Number: A4569954
APN: 0149-01-0031
- 471 Park Trace Blvd
- 463 Park Trace Blvd
- 866 Oak Briar Ln
- 826 Oak Briar Ln
- 127 Park Trace Blvd
- 104 Park Trace Blvd
- 201 Eaglenook Way
- 866 Placid Lake Dr
- 851 Placid Lake Dr
- 296 Pine Ranch Trail
- 5469 Lampiasi St
- 5301 Bartolomeo St
- 462 E MacEwen Dr
- 12409 Osorio Ct Unit 102
- 12405 Osorio Ct Unit 202
- 12410 Osorio Ct Unit 204
- 12409 Osorio Ct Unit 101
- 820 Placid Lake Dr
- 5364 Salcano St
- 12413 Parigi Way

