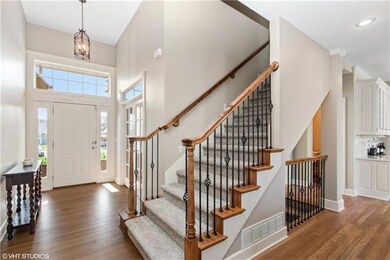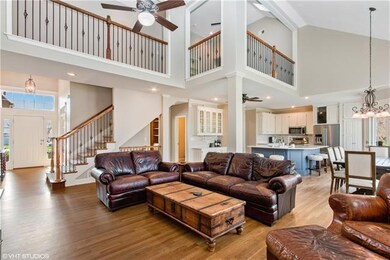
13801 Noland St Overland Park, KS 66221
Nottingham NeighborhoodHighlights
- Clubhouse
- Deck
- Vaulted Ceiling
- Regency Place Elementary School Rated A
- Recreation Room
- Traditional Architecture
About This Home
As of May 2025Your NEW Family OASIS! Original owner has meticulously maintained and newly updated for your pleasure - Bickimer's expanded "Lincoln" plan with 6 bed, 5+ baths. Newly refinished hardwoods, freshly painted, newly painted cabinets, new quartz counters in kitchen with beautiful marble backsplash, stainless appliances and large pantry. 4 large beds on second level with new carpet and large loft overlooking great room. Catwalk overlooking great room also leads to Bed 5 ensuite! Lower level with bed 6, full bath, large entertaining area, full bar and a cozy den with wood ceiling and stone wall! Deck for al fresco entertaining off kitchen. Lot extends beyond treed area to corner of property. Area map with Sellers Disclosure. Walk to pool clubhouse and play area!
Last Agent to Sell the Property
BHG Kansas City Homes License #SP00226531 Listed on: 03/25/2022

Home Details
Home Type
- Single Family
Est. Annual Taxes
- $5,870
Year Built
- Built in 2003
Lot Details
- 0.28 Acre Lot
- Cul-De-Sac
HOA Fees
- $60 Monthly HOA Fees
Parking
- 3 Car Attached Garage
- Front Facing Garage
- Garage Door Opener
Home Design
- Traditional Architecture
- Frame Construction
- Composition Roof
Interior Spaces
- Wet Bar: Carpet, Ceiling Fan(s), All Carpet, Hardwood, Kitchen Island, Pantry, Quartz Counter, Cathedral/Vaulted Ceiling, Fireplace, Built-in Features, Wood Floor
- Built-In Features: Carpet, Ceiling Fan(s), All Carpet, Hardwood, Kitchen Island, Pantry, Quartz Counter, Cathedral/Vaulted Ceiling, Fireplace, Built-in Features, Wood Floor
- Vaulted Ceiling
- Ceiling Fan: Carpet, Ceiling Fan(s), All Carpet, Hardwood, Kitchen Island, Pantry, Quartz Counter, Cathedral/Vaulted Ceiling, Fireplace, Built-in Features, Wood Floor
- Skylights
- 1 Fireplace
- Shades
- Plantation Shutters
- Drapes & Rods
- Entryway
- Great Room
- Home Office
- Recreation Room
- Laundry on main level
Kitchen
- Breakfast Area or Nook
- Double Oven
- Electric Oven or Range
- Dishwasher
- Kitchen Island
- Granite Countertops
- Laminate Countertops
- Disposal
Flooring
- Wood
- Wall to Wall Carpet
- Linoleum
- Laminate
- Stone
- Ceramic Tile
- Luxury Vinyl Plank Tile
- Luxury Vinyl Tile
Bedrooms and Bathrooms
- 6 Bedrooms
- Primary Bedroom on Main
- Cedar Closet: Carpet, Ceiling Fan(s), All Carpet, Hardwood, Kitchen Island, Pantry, Quartz Counter, Cathedral/Vaulted Ceiling, Fireplace, Built-in Features, Wood Floor
- Walk-In Closet: Carpet, Ceiling Fan(s), All Carpet, Hardwood, Kitchen Island, Pantry, Quartz Counter, Cathedral/Vaulted Ceiling, Fireplace, Built-in Features, Wood Floor
- Double Vanity
- Whirlpool Bathtub
- Bathtub with Shower
Finished Basement
- Bedroom in Basement
- Natural lighting in basement
Outdoor Features
- Deck
- Enclosed patio or porch
- Playground
Schools
- Regency Place Elementary School
- Olathe East High School
Additional Features
- City Lot
- Central Air
Listing and Financial Details
- Assessor Parcel Number NP20270000-0149
Community Details
Overview
- Association fees include trash pick up
- Forest Glen Subdivision, Lincoln Floorplan
Amenities
- Clubhouse
Recreation
- Community Pool
Ownership History
Purchase Details
Home Financials for this Owner
Home Financials are based on the most recent Mortgage that was taken out on this home.Purchase Details
Home Financials for this Owner
Home Financials are based on the most recent Mortgage that was taken out on this home.Purchase Details
Purchase Details
Home Financials for this Owner
Home Financials are based on the most recent Mortgage that was taken out on this home.Purchase Details
Purchase Details
Home Financials for this Owner
Home Financials are based on the most recent Mortgage that was taken out on this home.Purchase Details
Home Financials for this Owner
Home Financials are based on the most recent Mortgage that was taken out on this home.Similar Homes in the area
Home Values in the Area
Average Home Value in this Area
Purchase History
| Date | Type | Sale Price | Title Company |
|---|---|---|---|
| Warranty Deed | -- | Security 1St Title | |
| Warranty Deed | -- | Security 1St Title | |
| Deed | -- | Security 1St Title | |
| Interfamily Deed Transfer | -- | None Available | |
| Interfamily Deed Transfer | -- | Chicago Title Ins Co Olathe | |
| Interfamily Deed Transfer | -- | None Available | |
| Corporate Deed | -- | Security Land Title Company | |
| Warranty Deed | -- | Security Land Title Company |
Mortgage History
| Date | Status | Loan Amount | Loan Type |
|---|---|---|---|
| Open | $665,000 | New Conventional | |
| Previous Owner | $647,174 | VA | |
| Previous Owner | $100,000 | Credit Line Revolving | |
| Previous Owner | $15,000 | Unknown | |
| Previous Owner | $25,000 | Unknown | |
| Previous Owner | $297,000 | New Conventional | |
| Previous Owner | $5,500 | Credit Line Revolving | |
| Previous Owner | $306,000 | New Conventional | |
| Previous Owner | $67,694 | Credit Line Revolving | |
| Previous Owner | $264,754 | Purchase Money Mortgage | |
| Previous Owner | $260,000 | No Value Available |
Property History
| Date | Event | Price | Change | Sq Ft Price |
|---|---|---|---|---|
| 05/14/2025 05/14/25 | Sold | -- | -- | -- |
| 03/22/2025 03/22/25 | Pending | -- | -- | -- |
| 03/21/2025 03/21/25 | For Sale | $660,000 | +10.9% | $133 / Sq Ft |
| 05/31/2022 05/31/22 | Sold | -- | -- | -- |
| 04/16/2022 04/16/22 | Pending | -- | -- | -- |
| 03/25/2022 03/25/22 | For Sale | $595,000 | -- | $120 / Sq Ft |
Tax History Compared to Growth
Tax History
| Year | Tax Paid | Tax Assessment Tax Assessment Total Assessment is a certain percentage of the fair market value that is determined by local assessors to be the total taxable value of land and additions on the property. | Land | Improvement |
|---|---|---|---|---|
| 2024 | $8,411 | $76,624 | $14,861 | $61,763 |
| 2023 | $8,067 | $72,542 | $14,861 | $57,681 |
| 2022 | $6,274 | $55,303 | $14,861 | $40,442 |
| 2021 | $5,870 | $49,393 | $13,515 | $35,878 |
| 2020 | $5,738 | $48,242 | $10,804 | $37,438 |
| 2019 | $5,709 | $47,644 | $8,320 | $39,324 |
| 2018 | $5,654 | $46,828 | $8,320 | $38,508 |
| 2017 | $5,349 | $43,941 | $8,320 | $35,621 |
| 2016 | $5,103 | $42,964 | $8,320 | $34,644 |
| 2015 | $4,929 | $41,894 | $8,320 | $33,574 |
| 2013 | -- | $38,548 | $8,320 | $30,228 |
Agents Affiliated with this Home
-
Heather Bauer

Seller's Agent in 2025
Heather Bauer
BHG Kansas City Homes
(816) 529-1533
3 in this area
149 Total Sales
-
Michelle Campbell

Buyer's Agent in 2025
Michelle Campbell
Keller Williams Realty Partners Inc.
(913) 568-3367
5 in this area
236 Total Sales
-
Elizabeth Lemark

Seller's Agent in 2022
Elizabeth Lemark
BHG Kansas City Homes
(913) 491-1550
5 in this area
34 Total Sales
-
Peggy Hellings

Seller Co-Listing Agent in 2022
Peggy Hellings
BHG Kansas City Homes
(913) 661-8500
15 in this area
121 Total Sales
Map
Source: Heartland MLS
MLS Number: 2371660
APN: NP20270000-0149
- 13808 Richards St
- 13408 W 138th St
- 13906 Parkhill St
- 13005 W 139th St
- 12200 W 138th Place
- 12505 138th Place
- 16700 Rosehill
- 12204 W 138th Place
- 13817 Quigley St
- 13841 Westgate St
- 13809 Quigley St
- 13725 Quigley St
- 13897 W 140th St
- 12052 W 138th Ct
- 13301 W 142nd St
- 14221 Rosehill
- 17340 Earnshaw St
- 14193 W 139th St
- 13221 W 131st St
- 14410 S Hauser St






