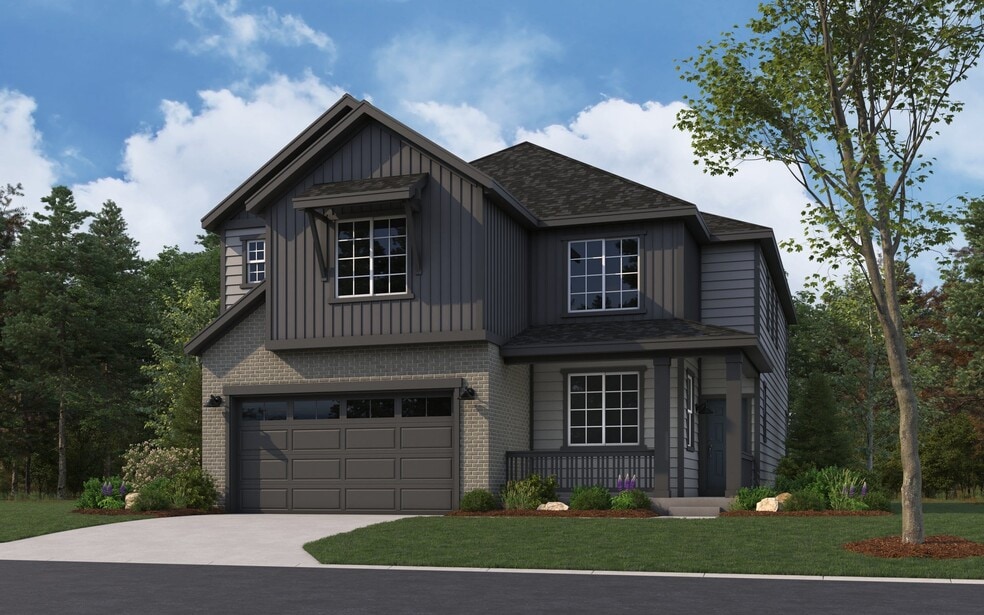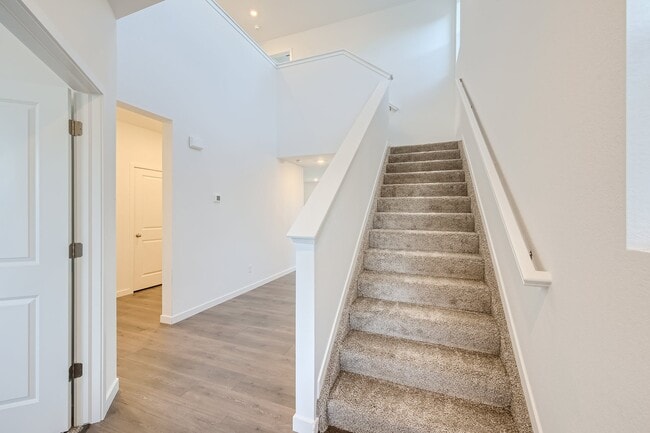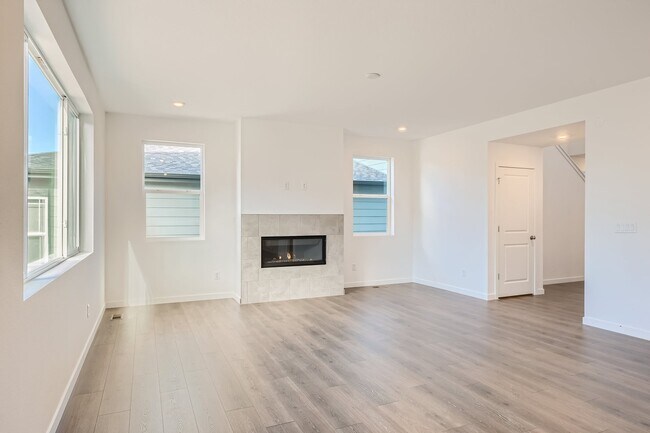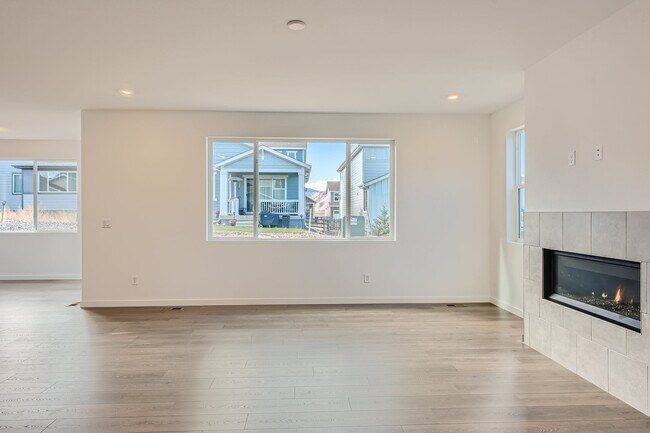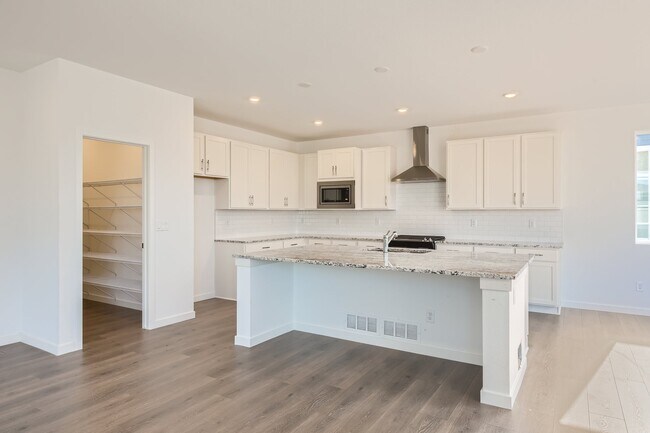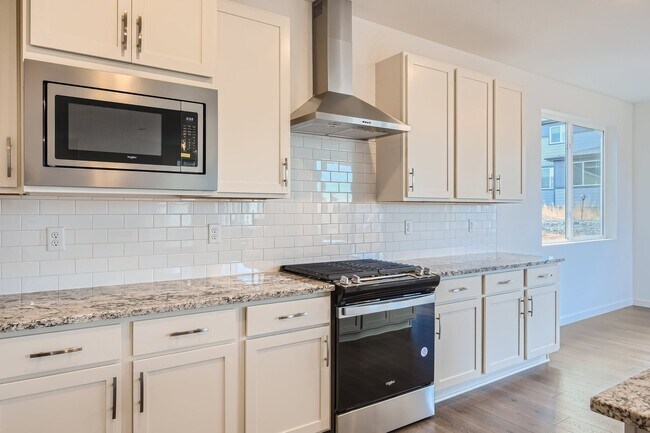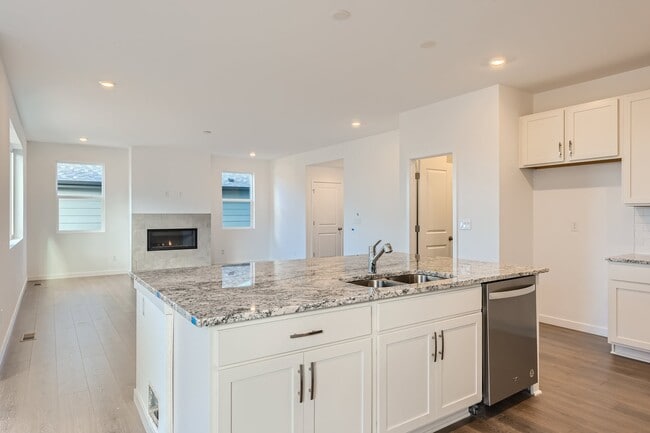
13804 Daffodil Way Parker, CO 80134
The Reserve at Looking GlassEstimated payment $5,129/month
Highlights
- New Construction
- Views Throughout Community
- Pickleball Courts
- Legacy Point Elementary School Rated A-
- Lap or Exercise Community Pool
- Community Center
About This Home
The Ironwood floorplan is a spacious two-story home, thoughtfully designed to accommodate modern living with four bedrooms and three and a half bathrooms. The main level features an open-concept layout with a large great room adjacent to the dining area, providing a welcoming space for gatherings and everyday relaxation. This floor also includes a versatile study that can be converted into an additional bedroom if desired, as well as a three-car garage, perfect for added storage or vehicle space. Moving upstairs, you’ll find the primary bedroom suite with a sizable walk-in closet and a private bathroom, ensuring a tranquil retreat for homeowners. Three additional bedrooms and a loft area provide ample room for family, guests, or a home office. For extra convenience, the laundry room is located on this level, minimizing the need to carry loads up and down stairs. The Ironwood also includes an unfinished basement, offering flexibility for future expansion or use as storage space. This feature adds great potential for customization, making the Ironwood floorplan adaptable to a variety of needs and lifestyles. *Sample photos represent the floor plan, not the actual home.
Builder Incentives
Think big, save bigger with low rates and huge savings on quick move-in homes. Find your new home today!
Sales Office
| Monday |
10:00 AM - 6:00 PM
|
| Tuesday |
10:00 AM - 6:00 PM
|
| Wednesday |
10:00 AM - 6:00 PM
|
| Thursday |
10:00 AM - 6:00 PM
|
| Friday |
10:00 AM - 6:00 PM
|
| Saturday |
10:00 AM - 6:00 PM
|
| Sunday |
11:00 AM - 5:00 PM
|
Home Details
Home Type
- Single Family
HOA Fees
- Property has a Home Owners Association
Parking
- 3 Car Garage
Home Design
- New Construction
Interior Spaces
- 2-Story Property
- Laundry Room
- Basement
Bedrooms and Bathrooms
- 4 Bedrooms
Community Details
Overview
- Views Throughout Community
- Greenbelt
Amenities
- Community Center
- Recreation Room
Recreation
- Pickleball Courts
- Community Playground
- Lap or Exercise Community Pool
- Park
- Dog Park
- Trails
Map
Other Move In Ready Homes in The Reserve at Looking Glass
About the Builder
- 13776 Daffodil Way
- 13761 Daffodil Point
- 13767 Daffodil Way
- 13780 Honey Hush Trail
- The Reserve at Looking Glass
- 16336 Amaryllis Ave
- The Reserve at Looking Glass - Destination Collection
- Looking Glass
- The Fields at Looking Glass - Town Collection
- The Duos at Looking Glass
- 17100 Rose Mallow Ave
- 14279 Beebalm Ave
- 14003 Crownvetch Cir
- 14007 Crownvetch Cir
- Trails at Crowfoot
- 14626 Beebalm Ave
- 18633 Stroh Rd Unit 1-003
- 18633 Stroh Rd Unit 2-104
- 18633 Stroh Rd Unit 1-106
- Tanterra
