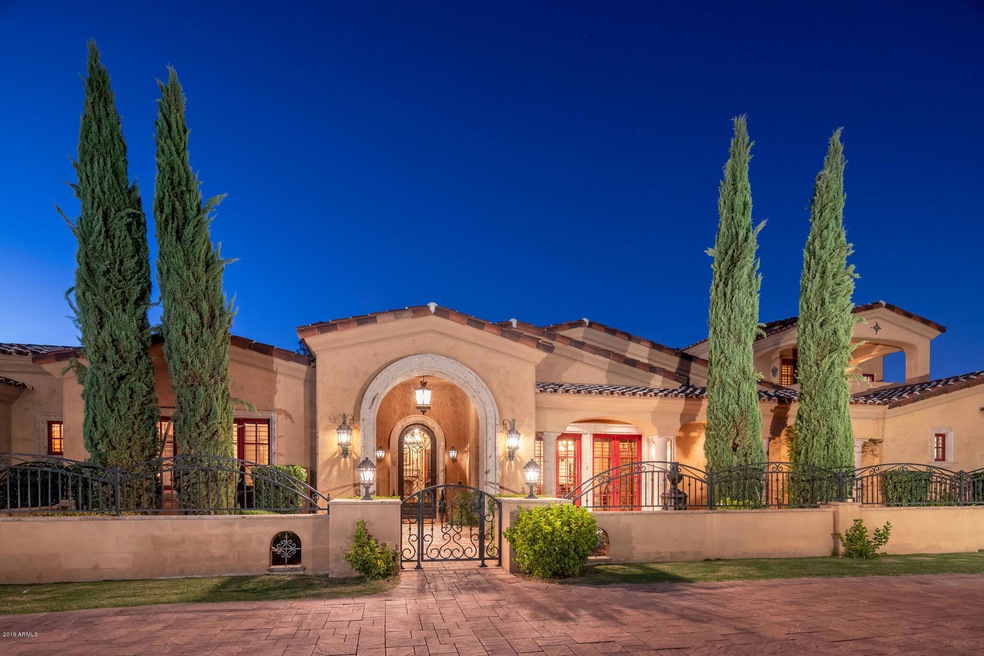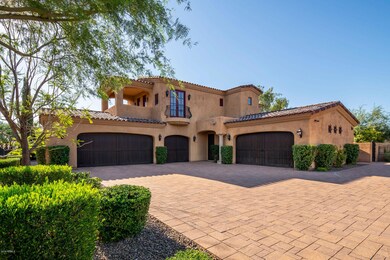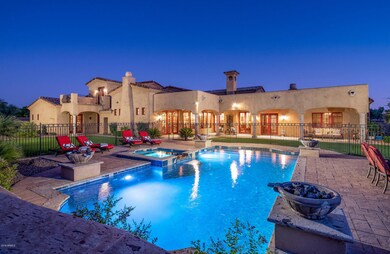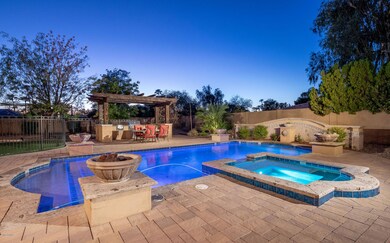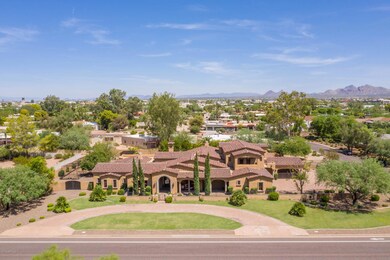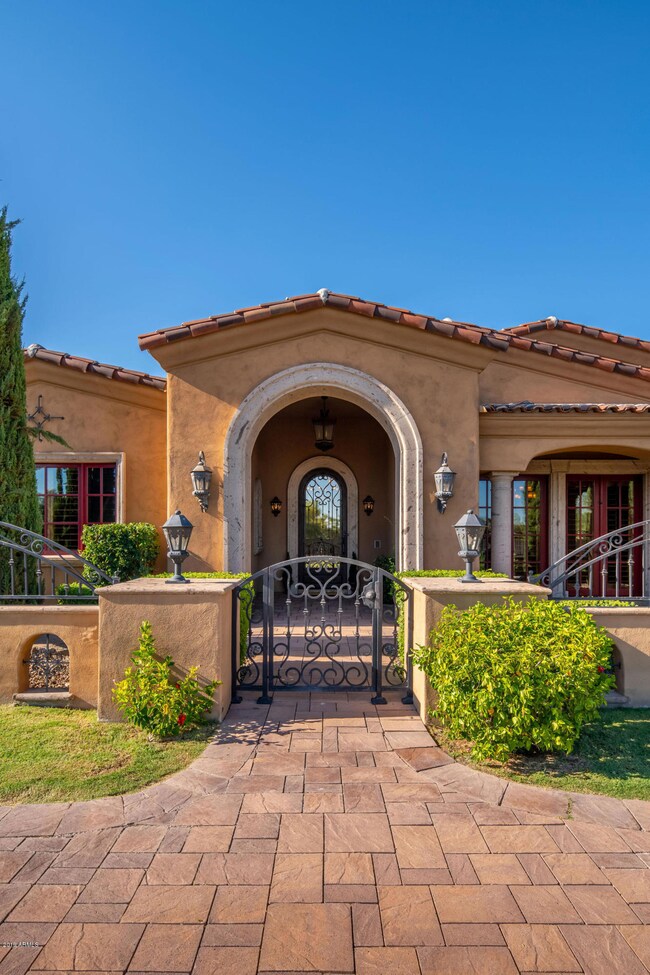
13804 N 83rd St Scottsdale, AZ 85260
Estimated Value: $3,883,182
Highlights
- Horses Allowed On Property
- Heated Spa
- Mountain View
- Sonoran Sky Elementary School Rated A
- RV Gated
- Fireplace in Primary Bedroom
About This Home
As of January 2020Winner! BEST HOME On Tour-Scottsdale Luxury Home Tour! Custom Built Estate offers spacious interior with all the bells & whistles plus lavish grounds and 5 car garage. The Master Suite is it's own wing with adjacent office and offers sitting room with 2-way fireplace, back yard access and bath featuring soaking tub, stone surround shower & his/her walk-in closets. Two guest suites and adjacent bonus room exit to private patios, and 3 upstairs guest bedrooms exit to balconies. The chef's kitchen is equipped with Wolf gas range, full-size separate fridge & freezer, custom cabinetry, butler pantry & full bar with wine room. Arizona back yard dreams come true w pool, spa, turf lawns, Ramada, BBQ, batting cage & more. Location is ideal and near it all, including a park just down the street.
Home Details
Home Type
- Single Family
Est. Annual Taxes
- $14,796
Year Built
- Built in 2010 | Under Construction
Lot Details
- 0.85 Acre Lot
- Wrought Iron Fence
- Block Wall Fence
- Artificial Turf
- Corner Lot
- Front and Back Yard Sprinklers
- Sprinklers on Timer
- Private Yard
- Grass Covered Lot
Parking
- 5 Car Direct Access Garage
- Side or Rear Entrance to Parking
- Garage Door Opener
- Circular Driveway
- RV Gated
Home Design
- Wood Frame Construction
- Tile Roof
- Built-Up Roof
- Stone Exterior Construction
- Stucco
Interior Spaces
- 6,854 Sq Ft Home
- 2-Story Property
- Wet Bar
- Central Vacuum
- Ceiling height of 9 feet or more
- Ceiling Fan
- Two Way Fireplace
- Gas Fireplace
- Double Pane Windows
- Vinyl Clad Windows
- Family Room with Fireplace
- 3 Fireplaces
- Living Room with Fireplace
- Mountain Views
Kitchen
- Eat-In Kitchen
- Breakfast Bar
- Gas Cooktop
- Built-In Microwave
- Kitchen Island
- Granite Countertops
Flooring
- Wood
- Carpet
- Stone
Bedrooms and Bathrooms
- 6 Bedrooms
- Primary Bedroom on Main
- Fireplace in Primary Bedroom
- Primary Bathroom is a Full Bathroom
- 6 Bathrooms
- Dual Vanity Sinks in Primary Bathroom
- Bidet
- Bathtub With Separate Shower Stall
Home Security
- Security System Owned
- Intercom
- Smart Home
Pool
- Heated Spa
- Heated Pool
- Fence Around Pool
- Pool Pump
Outdoor Features
- Balcony
- Covered patio or porch
- Gazebo
- Built-In Barbecue
- Playground
Schools
- Sonoran Sky Elementary School
- Desert Shadows Middle School - Scottsdale
Horse Facilities and Amenities
- Horses Allowed On Property
Utilities
- Refrigerated Cooling System
- Zoned Heating
- Water Softener
- Septic Tank
- High Speed Internet
- Cable TV Available
Community Details
- No Home Owners Association
- Association fees include no fees
- Built by K&L Custom Hemes Inc.
- Patterson Ranch Lot 1 63 Tr A B Subdivision, Custom Floorplan
Listing and Financial Details
- Legal Lot and Block 17 / 2016
- Assessor Parcel Number 215-54-029
Ownership History
Purchase Details
Home Financials for this Owner
Home Financials are based on the most recent Mortgage that was taken out on this home.Purchase Details
Home Financials for this Owner
Home Financials are based on the most recent Mortgage that was taken out on this home.Purchase Details
Home Financials for this Owner
Home Financials are based on the most recent Mortgage that was taken out on this home.Purchase Details
Purchase Details
Purchase Details
Home Financials for this Owner
Home Financials are based on the most recent Mortgage that was taken out on this home.Purchase Details
Home Financials for this Owner
Home Financials are based on the most recent Mortgage that was taken out on this home.Purchase Details
Home Financials for this Owner
Home Financials are based on the most recent Mortgage that was taken out on this home.Purchase Details
Home Financials for this Owner
Home Financials are based on the most recent Mortgage that was taken out on this home.Similar Homes in the area
Home Values in the Area
Average Home Value in this Area
Purchase History
| Date | Buyer | Sale Price | Title Company |
|---|---|---|---|
| Fuciarelli Kevin | $2,100,000 | Fidelity Natl Ttl Agcy Inc | |
| Pozun Anthony C | $1,775,000 | Fidelity Natl Title Ins Co | |
| K & L Custom Homes Inc | -- | Magnus Title Agency | |
| Wilson Keith | $585,000 | Lsi Title Agency Title | |
| Aurora Loan Services Llc | $683,919 | None Available | |
| Hemp Heidi | $825,000 | Capital Title Agency Inc | |
| Hemp Doug | -- | Capital Title Agency Inc | |
| Curtis Christopher J | $334,000 | Security Title Agency | |
| Solman Douglas Robert | $280,000 | Security Title Agency |
Mortgage History
| Date | Status | Borrower | Loan Amount |
|---|---|---|---|
| Open | Fuciarelli Kevin | $85,000 | |
| Open | Fuciarelli Kevin | $1,731,000 | |
| Closed | Fuciarelli Kevin | $1,750,000 | |
| Previous Owner | Pozun Laurie M | $0 | |
| Previous Owner | Pozun Anthony C | $1,547,000 | |
| Previous Owner | Pozun Anthony C | $45,000 | |
| Previous Owner | Pozun Anthony C | $1,508,750 | |
| Previous Owner | K & L Custom Homes Inc | $575,000 | |
| Previous Owner | K & L Custom Homes Inc | $1,415,000 | |
| Previous Owner | Hemp Doug | $618,750 | |
| Previous Owner | Curtis Christopher J | $80,000 | |
| Previous Owner | Curtis Christopher J | $318,000 | |
| Previous Owner | Curtis Christopher J | $317,300 | |
| Previous Owner | Solman Douglas Robert | $224,000 | |
| Closed | Hemp Doug | $200,000 |
Property History
| Date | Event | Price | Change | Sq Ft Price |
|---|---|---|---|---|
| 01/17/2020 01/17/20 | Sold | $2,100,000 | -9.7% | $306 / Sq Ft |
| 12/02/2019 12/02/19 | Pending | -- | -- | -- |
| 10/02/2019 10/02/19 | Price Changed | $2,325,000 | -2.7% | $339 / Sq Ft |
| 09/20/2019 09/20/19 | Price Changed | $2,390,000 | -2.4% | $349 / Sq Ft |
| 08/23/2019 08/23/19 | For Sale | $2,450,000 | -- | $357 / Sq Ft |
Tax History Compared to Growth
Tax History
| Year | Tax Paid | Tax Assessment Tax Assessment Total Assessment is a certain percentage of the fair market value that is determined by local assessors to be the total taxable value of land and additions on the property. | Land | Improvement |
|---|---|---|---|---|
| 2025 | $15,750 | $184,528 | -- | -- |
| 2024 | $15,513 | $175,741 | -- | -- |
| 2023 | $15,513 | $203,810 | $40,760 | $163,050 |
| 2022 | $15,281 | $166,500 | $33,300 | $133,200 |
| 2021 | $15,568 | $160,560 | $32,110 | $128,450 |
| 2020 | $15,116 | $152,380 | $30,470 | $121,910 |
| 2019 | $15,227 | $146,460 | $29,290 | $117,170 |
| 2018 | $14,796 | $133,000 | $26,600 | $106,400 |
| 2017 | $14,120 | $126,670 | $25,330 | $101,340 |
| 2016 | $13,957 | $127,550 | $25,510 | $102,040 |
| 2015 | $13,272 | $148,270 | $29,650 | $118,620 |
Agents Affiliated with this Home
-
Holly Henbest

Seller's Agent in 2020
Holly Henbest
Realty One Group
(480) 266-8785
174 Total Sales
Map
Source: Arizona Regional Multiple Listing Service (ARMLS)
MLS Number: 5969289
APN: 215-54-029
- 8220 E Sharon Dr
- 8226 E Davenport Dr
- 14201 N Hayden Rd Unit B4
- 14201 N Hayden Rd Unit 2
- 13670 N 85th Place
- 8575 E Sharon Dr
- 7860 E Davenport Dr
- 8515 E Sutton Dr
- 7801 E Davenport Dr
- 8350 E Raintree Dr Unit 210
- 7715 E Thunderbird Rd Unit 76
- 7750 E Gelding Dr
- 12820 N 83rd Place
- 13238 N 78th St
- 14269 N 87th St Unit 205
- 7834 E Sweetwater Ave
- 7901 E Sweetwater Ave
- 12646 N 80th Place
- 7740 E Evans Rd
- 8644 E Sweetwater Ave
- 13804 N 83rd St
- 8219 E Gray Rd
- 13803 N 82nd St
- 8303 E Gray Rd Unit 3
- 8303 E Gray Rd
- 8214 E Sharon Dr
- 8207 E Gray Rd
- 8226 E Sharon Dr
- 8317 E Gray Rd Unit 2
- 8230 E Gray Rd
- 8208 E Sharon Dr
- 8218 E Gray Rd
- 8302 E Gray Rd Unit 4
- 8232 E Sharon Dr
- 8219 E Sharon Dr
- 8141 E Gray Rd
- 8206 E Gray Rd
- 13802 N 82nd St
- 8213 E Sharon Dr
- 8318 E Gray Rd Unit 5
