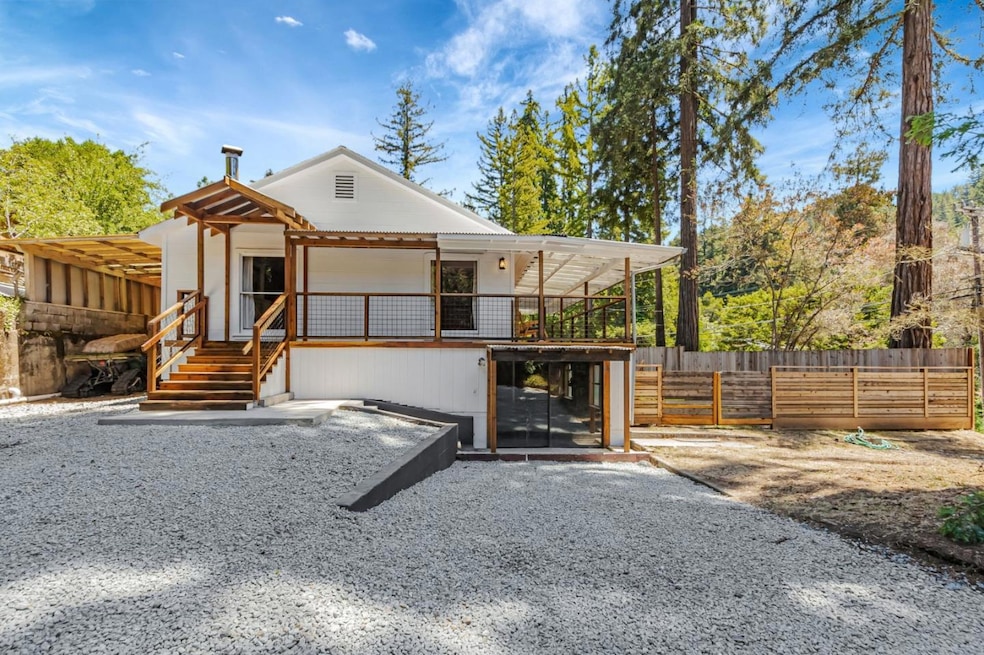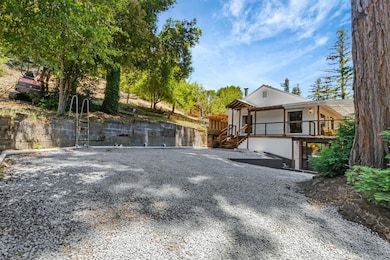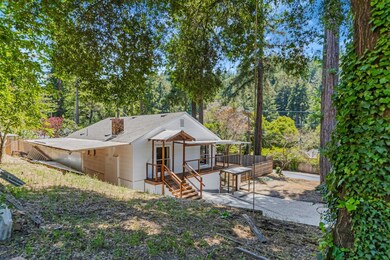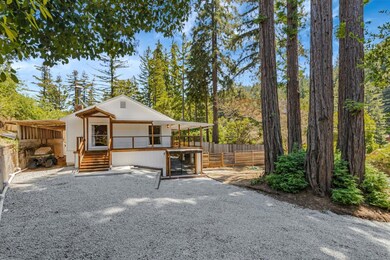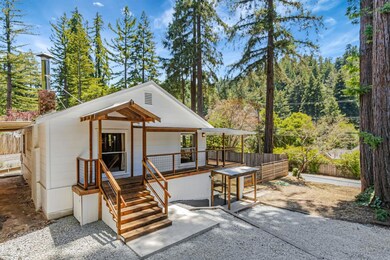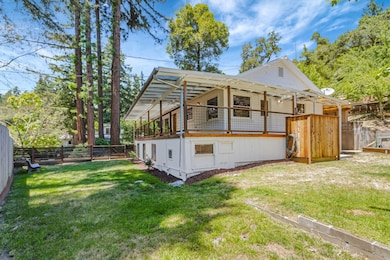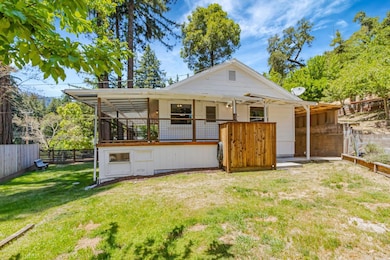
13805 Bear Creek Rd Boulder Creek, CA 95006
Estimated payment $4,310/month
Highlights
- 0.62 Acre Lot
- Deck
- Main Floor Bedroom
- San Lorenzo Valley High School Rated A-
- Wood Flooring
- Bonus Room
About This Home
Welcome to this charming mountain retreat on over half an acre of sun-drenched land! This vintage-style home features knotty pine walls creating a cozy, cabin-like vibe with tons of natural light! Start your mornings on the new redwood wrap-around deck, soaking in peaceful views of the sunny yard. The 1-bedroom, 1-bathroom layout includes a spacious living area with a wood-burning fireplace - perfect for relaxing or gathering. The kitchen offers ample counters, a 6-burner Viking range, and a charming breakfast nook. Recent updates include a remodeled bathroom, fresh exterior paint, wrap-around redwood deck, outdoor shower, and wood fencing around the property. Downstairs is a versatile bonus space with workshop, laundry, and storage - ideal for hobbies and projects. The large, fenced backyard is great for pets, kids, or entertaining. The property also features bountiful apple, pear, and plum trees! Don't forget about the chicken coup! Further up the property lies a flat, sunny space with endless possibilities such as a garden, studio, or workshop/shed. Just minutes from downtown Boulder Creek shopping and restaurants, HWY 9, Junction Park, Big Basin, and Boulder Creek Golf Course. Multiple routes to Silicon Valley make it commuter-friendly! Don't miss this gem before its gone!
Home Details
Home Type
- Single Family
Est. Annual Taxes
- $5,173
Year Built
- Built in 1952
Lot Details
- 0.62 Acre Lot
- Wood Fence
- Back Yard
- Zoning described as R-1-15
Home Design
- Shingle Roof
- Composition Roof
- Concrete Perimeter Foundation
Interior Spaces
- 988 Sq Ft Home
- 2-Story Property
- Ceiling Fan
- Wood Burning Fireplace
- Dining Area
- Bonus Room
- Workshop
- Wood Flooring
- Unfinished Basement
Kitchen
- Gas Oven
- Range Hood
- Microwave
Bedrooms and Bathrooms
- 1 Bedroom
- Main Floor Bedroom
- Remodeled Bathroom
- Bathroom on Main Level
- 1 Full Bathroom
- Bathtub with Shower
- Bathtub Includes Tile Surround
Laundry
- Laundry Room
- Washer and Dryer
Parking
- 4 Parking Spaces
- 2 Carport Spaces
- No Garage
- Guest Parking
Outdoor Features
- Deck
- Enclosed patio or porch
Utilities
- Vented Exhaust Fan
- Heating System Uses Propane
- Separate Meters
- 220 Volts
- Propane
- Individual Gas Meter
- Septic Tank
Listing and Financial Details
- Assessor Parcel Number 089-152-01-000
Map
Home Values in the Area
Average Home Value in this Area
Tax History
| Year | Tax Paid | Tax Assessment Tax Assessment Total Assessment is a certain percentage of the fair market value that is determined by local assessors to be the total taxable value of land and additions on the property. | Land | Improvement |
|---|---|---|---|---|
| 2023 | $5,173 | $406,500 | $264,225 | $142,275 |
| 2022 | $5,049 | $398,529 | $259,044 | $139,485 |
| 2021 | $4,876 | $390,715 | $253,965 | $136,750 |
| 2020 | $4,692 | $386,709 | $251,361 | $135,348 |
| 2019 | $4,455 | $379,126 | $246,432 | $132,694 |
| 2018 | $4,371 | $371,692 | $241,600 | $130,092 |
| 2017 | $4,304 | $364,405 | $236,863 | $127,542 |
| 2016 | $4,219 | $357,260 | $232,219 | $125,041 |
| 2015 | $4,126 | $351,894 | $228,731 | $123,163 |
| 2014 | $4,058 | $345,000 | $224,250 | $120,750 |
Property History
| Date | Event | Price | Change | Sq Ft Price |
|---|---|---|---|---|
| 06/12/2025 06/12/25 | Pending | -- | -- | -- |
| 06/03/2025 06/03/25 | For Sale | $699,000 | +7.5% | $707 / Sq Ft |
| 05/30/2023 05/30/23 | Sold | $650,000 | 0.0% | $658 / Sq Ft |
| 04/28/2023 04/28/23 | Pending | -- | -- | -- |
| 04/18/2023 04/18/23 | For Sale | $650,000 | -- | $658 / Sq Ft |
Purchase History
| Date | Type | Sale Price | Title Company |
|---|---|---|---|
| Grant Deed | $650,000 | First American Title | |
| Grant Deed | $345,000 | First American Title Company | |
| Interfamily Deed Transfer | -- | -- |
Mortgage History
| Date | Status | Loan Amount | Loan Type |
|---|---|---|---|
| Open | $552,500 | New Conventional | |
| Previous Owner | $327,000 | New Conventional | |
| Previous Owner | $330,000 | New Conventional | |
| Previous Owner | $338,751 | FHA | |
| Previous Owner | $102,000 | New Conventional | |
| Previous Owner | $30,000 | Credit Line Revolving | |
| Previous Owner | $120,000 | No Value Available |
Similar Homes in Boulder Creek, CA
Source: MLSListings
MLS Number: ML82009500
APN: 089-152-01-000
- 150 Evergreen Rd
- 13950 Bear Creek Rd
- 180 Brier Dr
- 13330 Irwin Way
- 13550 Bear Creek Rd Unit 18
- 13185 Junction Ave
- 0 Conley Creek Unit ML82011082
- 330 Huckleberry Ln
- 13395 W Park Ave
- 429 Fairview Ave
- 490 Huckleberry Ln
- 13380 Debby Ln
- 241 Redwood Way
- 463 Middlefield Rd
- 950 Middleton Dr
- 160 Aquila Way
- 844 Highland Dr
- 545 Debbie Ct
- 13756 W Park Ave
- 550 Debbie Dr
