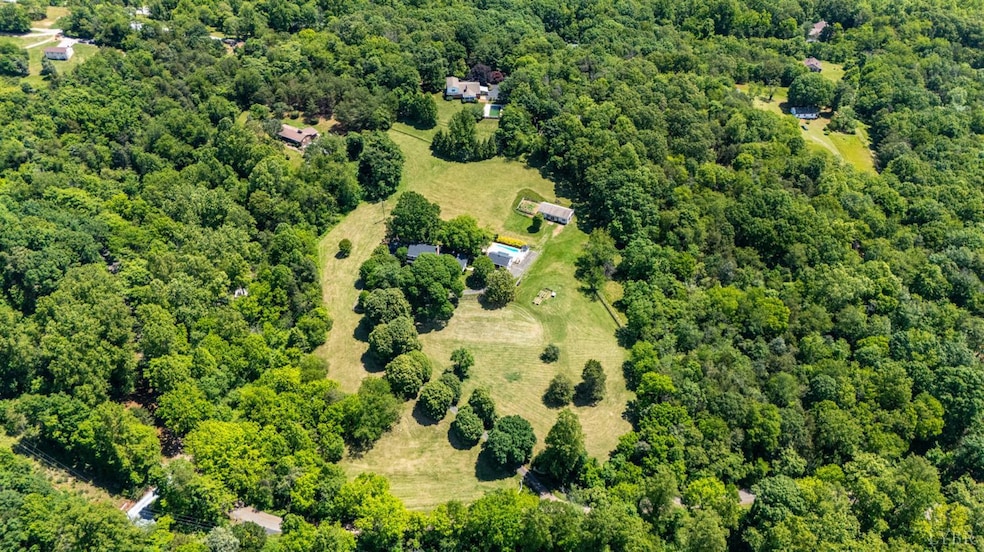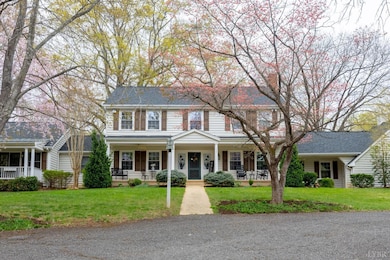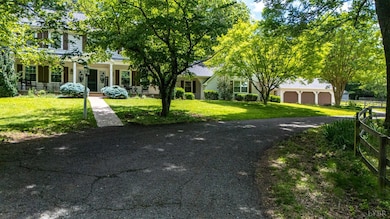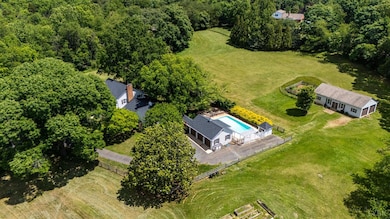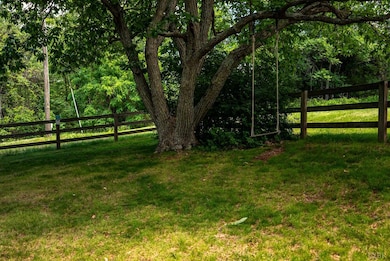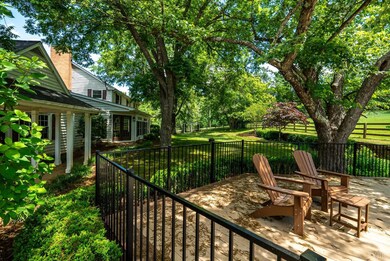
1381 Tamer Ln Lynchburg, VA 24503
Highlights
- Barn
- In Ground Pool
- Secluded Lot
- Forest Middle School Rated A-
- Mountain View
- Living Room with Fireplace
About This Home
As of July 2025Dreaming of a farmhouse with a tree-lined drive and covered front porch? This charming home sits on 8 beautiful and private acres. Just inside the inviting entry, you will find a flexible parlor/library, and a spacious dining room with a gas fireplace. The kitchen features open shelving, a prep island, and a walk-in pantry. The large, bright family room, half bath, and laundry room add convenience. A spacious mudroom leads to a bright office. The expansive, main-level master suite includes high ceilings, two walk-in closets, and a private porch. Upstairs there are 4 bedrooms and 2 full bathrooms. The property includes a 3-car garage, gunite pool, pool bath, large shop, shed, and lots of parking. Zoned agricultural-bring your animals! Beautiful trees, flowers, and wildlife surround. With modern updates, fiber internet, and endless possibilities, this peaceful home is truly one-of-a-kind.
Last Agent to Sell the Property
Keeton & Co Real Estate License #0225201477 Listed on: 04/03/2025

Co-Listed By
Jordan Smith
Keeton & Co Real Estate License #0225248313
Last Buyer's Agent
Mitch Copenhaver
Long & Foster-Forest License #0225060624

Home Details
Home Type
- Single Family
Est. Annual Taxes
- $1,280
Year Built
- Built in 1965
Lot Details
- 8.06 Acre Lot
- Fenced Yard
- Landscaped
- Secluded Lot
- Garden
- Property is zoned AG
Home Design
- Farmhouse Style Home
- Slab Foundation
- Shingle Roof
Interior Spaces
- 4,359 Sq Ft Home
- 2-Story Property
- Central Vacuum
- Ceiling Fan
- Multiple Fireplaces
- Gas Log Fireplace
- Marble Fireplace
- Mud Room
- Great Room
- Living Room with Fireplace
- Formal Dining Room
- Workshop
- Mountain Views
- Attic Access Panel
Kitchen
- Electric Range
- Dishwasher
Flooring
- Wood
- Tile
- Vinyl Plank
Bedrooms and Bathrooms
- Main Floor Bedroom
- Bathtub Includes Tile Surround
- Garden Bath
Laundry
- Laundry Room
- Laundry on main level
- Washer and Dryer Hookup
Basement
- Basement Fills Entire Space Under The House
- Crawl Space
Home Security
- Storm Doors
- Fire and Smoke Detector
Parking
- 3 Car Detached Garage
- Off-Street Parking
Outdoor Features
- In Ground Pool
- Separate Outdoor Workshop
- Outdoor Storage
Schools
- Boonsboro Elementary School
- Forest Midl Middle School
- Jefferson Forest-Hs High School
Farming
- Barn
Utilities
- Zoned Heating
- Heat Pump System
- Well
- Electric Water Heater
- Septic Tank
Community Details
- Net Lease
Listing and Financial Details
- Assessor Parcel Number 4504200
Ownership History
Purchase Details
Home Financials for this Owner
Home Financials are based on the most recent Mortgage that was taken out on this home.Purchase Details
Home Financials for this Owner
Home Financials are based on the most recent Mortgage that was taken out on this home.Similar Homes in Lynchburg, VA
Home Values in the Area
Average Home Value in this Area
Purchase History
| Date | Type | Sale Price | Title Company |
|---|---|---|---|
| Warranty Deed | $680,000 | Attorney | |
| Warranty Deed | $645,000 | Reliance Title & Stlmnt Llc |
Mortgage History
| Date | Status | Loan Amount | Loan Type |
|---|---|---|---|
| Open | $548,000 | New Conventional | |
| Previous Owner | $612,750 | No Value Available |
Property History
| Date | Event | Price | Change | Sq Ft Price |
|---|---|---|---|---|
| 07/11/2025 07/11/25 | Sold | $944,000 | -5.1% | $217 / Sq Ft |
| 06/14/2025 06/14/25 | Pending | -- | -- | -- |
| 06/05/2025 06/05/25 | Price Changed | $995,000 | -13.5% | $228 / Sq Ft |
| 05/19/2025 05/19/25 | Price Changed | $1,150,000 | -7.3% | $264 / Sq Ft |
| 04/22/2025 04/22/25 | Price Changed | $1,240,000 | -3.9% | $284 / Sq Ft |
| 04/03/2025 04/03/25 | For Sale | $1,290,000 | +100.0% | $296 / Sq Ft |
| 11/05/2019 11/05/19 | Sold | $645,000 | -6.5% | $148 / Sq Ft |
| 09/04/2019 09/04/19 | Pending | -- | -- | -- |
| 05/28/2019 05/28/19 | For Sale | $689,900 | -- | $158 / Sq Ft |
Tax History Compared to Growth
Tax History
| Year | Tax Paid | Tax Assessment Tax Assessment Total Assessment is a certain percentage of the fair market value that is determined by local assessors to be the total taxable value of land and additions on the property. | Land | Improvement |
|---|---|---|---|---|
| 2024 | $2,561 | $624,600 | $138,500 | $486,100 |
| 2023 | $2,561 | $312,300 | $0 | $0 |
| 2022 | $2,462 | $246,200 | $0 | $0 |
| 2021 | $2,462 | $492,400 | $118,500 | $373,900 |
| 2020 | $2,462 | $492,400 | $118,500 | $373,900 |
| 2019 | $2,462 | $492,400 | $118,500 | $373,900 |
| 2018 | $2,621 | $504,100 | $118,500 | $385,600 |
| 2017 | $2,621 | $504,100 | $118,500 | $385,600 |
| 2016 | $2,621 | $504,100 | $118,500 | $385,600 |
| 2015 | $2,621 | $504,100 | $118,500 | $385,600 |
| 2014 | $2,716 | $522,300 | $118,500 | $403,800 |
Agents Affiliated with this Home
-
Daniel Keeton

Seller's Agent in 2025
Daniel Keeton
Keeton & Co Real Estate
(804) 921-7406
701 Total Sales
-
J
Seller Co-Listing Agent in 2025
Jordan Smith
Keeton & Co Real Estate
-
M
Buyer's Agent in 2025
Mitch Copenhaver
Long & Foster-Forest
-
Lauren Bell

Seller's Agent in 2019
Lauren Bell
Lauren Bell Real Estate, Inc.
(434) 382-9482
371 Total Sales
Map
Source: Lynchburg Association of REALTORS®
MLS Number: 358270
APN: 45-A-36
- 1146 Audubon Dr
- 1068 Huckleberry Ln
- 1077 Audubon Dr
- 0 Holcomb Rock Rd
- 2 Lot Trents Ferry Rd
- 1205 Eyrie View Dr
- 8/9 Lot Trents Ferry Rd
- 10 Lot Trents Ferry Rd
- 1168 Macon Loop
- 109 Stillhouse Run
- 1519 Trents Meadow Ln
- 234 Coffee Rd
- 103 Millwoods Rd N
- 172 Mill Lane Rd
- 101 Oakmont Ct
- 1229 Boone Hill Dr
- 117 Marvin Place
- 323 Hayfield Dr
- 120 Sanders Ln
- 1002 Boone Hill Dr
