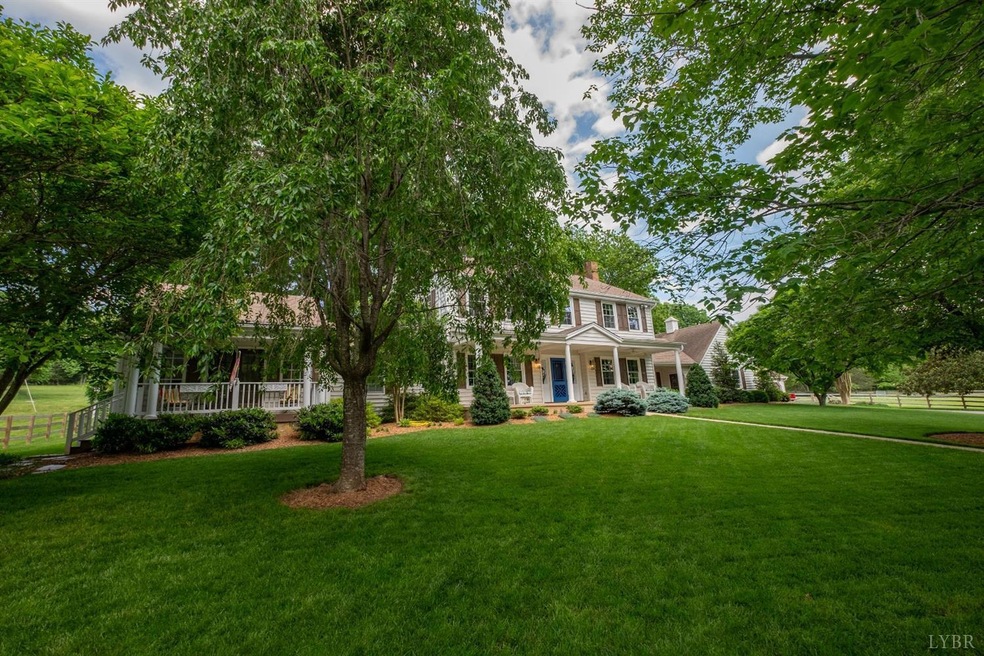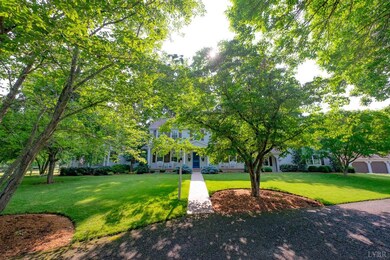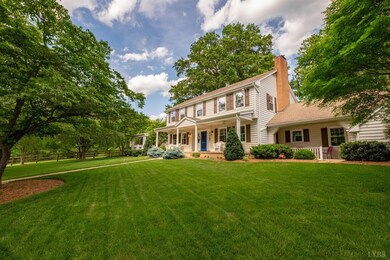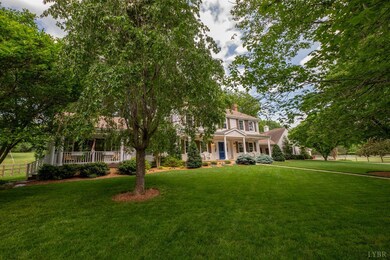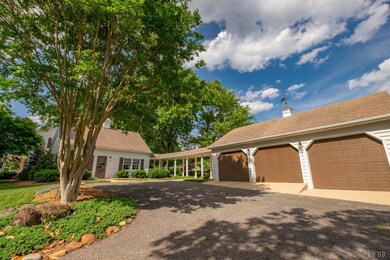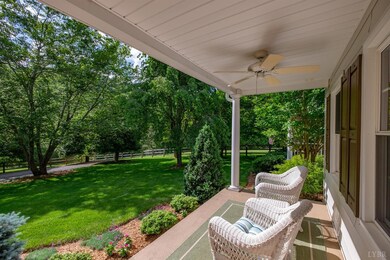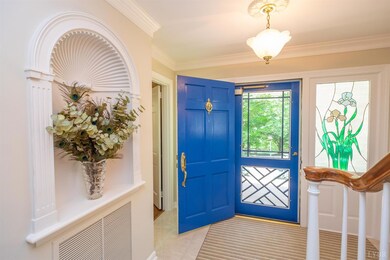
1381 Tamer Ln Lynchburg, VA 24503
Highlights
- Barn
- In Ground Pool
- Secluded Lot
- Forest Middle School Rated A-
- Creek or Stream View
- Great Room with Fireplace
About This Home
As of July 2025Complete privacy, views & seclusion surround this gorgeous 8 acre horse property in Boonsboro! Outdoor features include in-ground gunite pool, hot tub, 3 car garage & detached barn w/ 2 car garage, workshop, 2 stalls & paddock. Foyer is flanked w/ dining room & great room w/ fireplace. Enormous main level master w/ his & her closets, private porch & updated master bath w/ heated floors, quartz countertops & all-tiled shower. Updated kitchen w/ double oven, miele dishwasher, corian countertops, island & walk in pantry. Large great room w/ fireplace & built-in china cabinet w/ wet bar. Enter from breezeway into the large mudroom w/ built-ins that could be used as a gym. Office w/ built-ins & large built-in desk & exterior entrance. Upstairs boasts second master w/ private bath & 3 more bedrooms & another full bathroom. Full unfinished basement w/ lots of room for storage. New windows & new well pump. Enjoy low bedford county taxes but only minutes from shopping & restaurants!
Last Agent to Sell the Property
Lauren Bell Real Estate, Inc. License #0225222641 Listed on: 05/28/2019
Last Buyer's Agent
Lauren Bell Real Estate, Inc. License #0225222641 Listed on: 05/28/2019
Home Details
Home Type
- Single Family
Est. Annual Taxes
- $2,560
Year Built
- Built in 1965
Lot Details
- 8.06 Acre Lot
- Fenced Yard
- Landscaped
- Secluded Lot
- Garden
Parking
- 3 Car Detached Garage
Property Views
- Creek or Stream
- Mountain
Home Design
- Shingle Roof
Interior Spaces
- 4,359 Sq Ft Home
- 2-Story Property
- Wet Bar
- Central Vacuum
- Ceiling Fan
- Multiple Fireplaces
- Gas Log Fireplace
- Great Room with Fireplace
- Living Room with Fireplace
- Formal Dining Room
- Storm Doors
Kitchen
- Double Oven
- Electric Range
- Microwave
- Dishwasher
Flooring
- Wood
- Carpet
- Ceramic Tile
- Vinyl
Bedrooms and Bathrooms
- 5 Bedrooms
- Main Floor Bedroom
- En-Suite Primary Bedroom
- Walk-In Closet
- Whirlpool Bathtub
- Bathtub Includes Tile Surround
Laundry
- Laundry Room
- Laundry on main level
- Washer and Dryer Hookup
Attic
- Storage In Attic
- Attic Access Panel
Basement
- Basement Fills Entire Space Under The House
- Interior Basement Entry
- Rough-In Basement Bathroom
Pool
- In Ground Pool
- Spa
Outdoor Features
- Separate Outdoor Workshop
- Shed
Schools
- Boonsboro Elementary School
- Forest Midl Middle School
- Jefferson Forest-Hs High School
Farming
- Barn
Utilities
- Forced Air Zoned Heating and Cooling System
- Heat Pump System
- Well
- Electric Water Heater
- Septic Tank
Listing and Financial Details
- Assessor Parcel Number 4504200
Ownership History
Purchase Details
Home Financials for this Owner
Home Financials are based on the most recent Mortgage that was taken out on this home.Purchase Details
Home Financials for this Owner
Home Financials are based on the most recent Mortgage that was taken out on this home.Similar Homes in Lynchburg, VA
Home Values in the Area
Average Home Value in this Area
Purchase History
| Date | Type | Sale Price | Title Company |
|---|---|---|---|
| Warranty Deed | $680,000 | Attorney | |
| Warranty Deed | $645,000 | Reliance Title & Stlmnt Llc |
Mortgage History
| Date | Status | Loan Amount | Loan Type |
|---|---|---|---|
| Open | $548,000 | New Conventional | |
| Previous Owner | $612,750 | No Value Available |
Property History
| Date | Event | Price | Change | Sq Ft Price |
|---|---|---|---|---|
| 07/11/2025 07/11/25 | Sold | $944,000 | -5.1% | $217 / Sq Ft |
| 06/14/2025 06/14/25 | Pending | -- | -- | -- |
| 06/05/2025 06/05/25 | Price Changed | $995,000 | -13.5% | $228 / Sq Ft |
| 05/19/2025 05/19/25 | Price Changed | $1,150,000 | -7.3% | $264 / Sq Ft |
| 04/22/2025 04/22/25 | Price Changed | $1,240,000 | -3.9% | $284 / Sq Ft |
| 04/03/2025 04/03/25 | For Sale | $1,290,000 | +100.0% | $296 / Sq Ft |
| 11/05/2019 11/05/19 | Sold | $645,000 | -6.5% | $148 / Sq Ft |
| 09/04/2019 09/04/19 | Pending | -- | -- | -- |
| 05/28/2019 05/28/19 | For Sale | $689,900 | -- | $158 / Sq Ft |
Tax History Compared to Growth
Tax History
| Year | Tax Paid | Tax Assessment Tax Assessment Total Assessment is a certain percentage of the fair market value that is determined by local assessors to be the total taxable value of land and additions on the property. | Land | Improvement |
|---|---|---|---|---|
| 2024 | $2,561 | $624,600 | $138,500 | $486,100 |
| 2023 | $2,561 | $312,300 | $0 | $0 |
| 2022 | $2,462 | $246,200 | $0 | $0 |
| 2021 | $2,462 | $492,400 | $118,500 | $373,900 |
| 2020 | $2,462 | $492,400 | $118,500 | $373,900 |
| 2019 | $2,462 | $492,400 | $118,500 | $373,900 |
| 2018 | $2,621 | $504,100 | $118,500 | $385,600 |
| 2017 | $2,621 | $504,100 | $118,500 | $385,600 |
| 2016 | $2,621 | $504,100 | $118,500 | $385,600 |
| 2015 | $2,621 | $504,100 | $118,500 | $385,600 |
| 2014 | $2,716 | $522,300 | $118,500 | $403,800 |
Agents Affiliated with this Home
-
Daniel Keeton

Seller's Agent in 2025
Daniel Keeton
Keeton & Co Real Estate
(804) 921-7406
701 Total Sales
-
J
Seller Co-Listing Agent in 2025
Jordan Smith
Keeton & Co Real Estate
-
M
Buyer's Agent in 2025
Mitch Copenhaver
Long & Foster-Forest
-
Lauren Bell

Seller's Agent in 2019
Lauren Bell
Lauren Bell Real Estate, Inc.
(434) 382-9482
370 Total Sales
Map
Source: Lynchburg Association of REALTORS®
MLS Number: 318587
APN: 45-A-36
- 1146 Audubon Dr
- 1068 Huckleberry Ln
- 1077 Audubon Dr
- 0 Holcomb Rock Rd
- 2 Lot Trents Ferry Rd
- 1205 Eyrie View Dr
- 8/9 Lot Trents Ferry Rd
- 10 Lot Trents Ferry Rd
- 1168 Macon Loop
- 109 Stillhouse Run
- 1519 Trents Meadow Ln
- 234 Coffee Rd
- 103 Millwoods Rd N
- 210 Huntingwood Blvd
- 119 Warfield Rd
- 172 Mill Lane Rd
- 101 Oakmont Ct
- 1229 Boone Hill Dr
- 117 Marvin Place
- 323 Hayfield Dr
