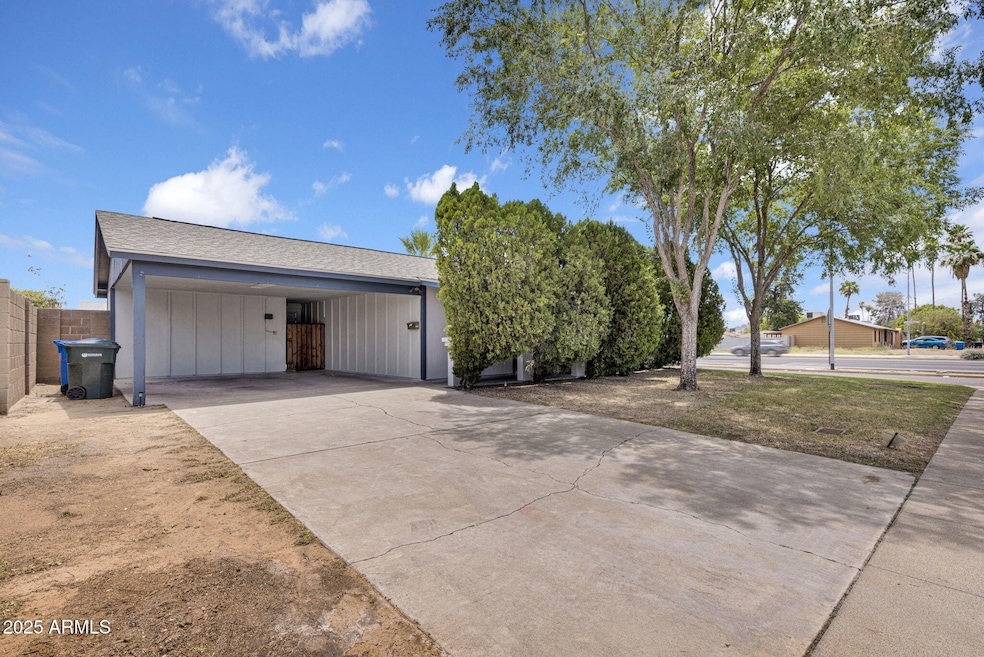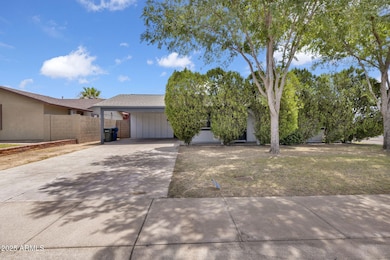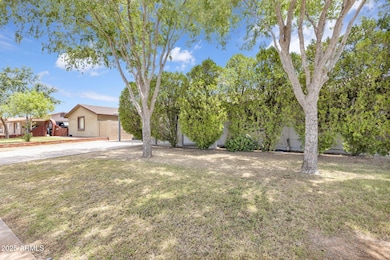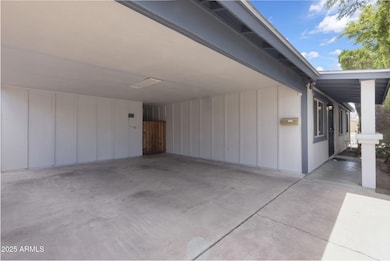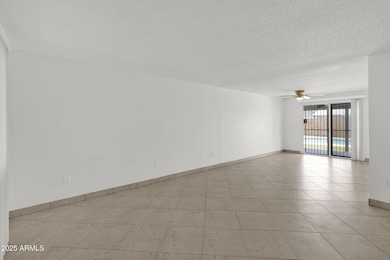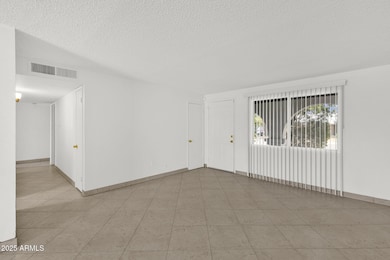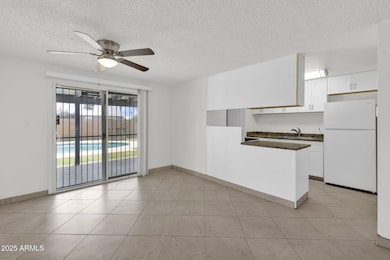13811 N 37th Way Phoenix, AZ 85032
Paradise Valley Village NeighborhoodHighlights
- Private Pool
- No HOA
- Central Air
- Shadow Mountain High School Rated A-
- Tile Flooring
- Grass Covered Lot
About This Home
Well cared for 3 bedroom, 2 bathroom home with carpeted bedrooms, and tile throughout the rest of the home. This home has a swimming pool, with pool service included in rent! Lawn service also included. Appliances include refrigerator, dishwasher, garbage disposal, gas stove, gas water heater, washing machine and dryer, with insulated windows. New AC unit!
No pets
Listing Agent
Bullseye Property Management, LLC License #SA697495000 Listed on: 07/17/2025
Home Details
Home Type
- Single Family
Est. Annual Taxes
- $1,098
Year Built
- Built in 1970
Lot Details
- 6,648 Sq Ft Lot
- Block Wall Fence
- Front and Back Yard Sprinklers
- Grass Covered Lot
Parking
- 2 Carport Spaces
Home Design
- Wood Frame Construction
- Composition Roof
- Stucco
Interior Spaces
- 1,092 Sq Ft Home
- 1-Story Property
Kitchen
- Built-In Gas Oven
- Gas Cooktop
Flooring
- Carpet
- Tile
Bedrooms and Bathrooms
- 3 Bedrooms
- 2 Bathrooms
Laundry
- Laundry in unit
- Stacked Washer and Dryer
Pool
- Private Pool
Schools
- Indian Bend Elementary School
- Greenway Middle School
- Shadow Mountain High School
Utilities
- Central Air
- Heating Available
Listing and Financial Details
- Property Available on 7/17/25
- $300 Move-In Fee
- Rent includes pool service - full, gardening service
- 12-Month Minimum Lease Term
- $45 Application Fee
- Tax Lot 417
- Assessor Parcel Number 214-62-160
Community Details
Overview
- No Home Owners Association
- Paradise Valley Oasis No. 3 Subdivision
Pet Policy
- No Pets Allowed
Map
Source: Arizona Regional Multiple Listing Service (ARMLS)
MLS Number: 6894355
APN: 214-62-160
- 14021 N 37th Place
- 14005 N 38th Place
- 14036 N 37th Place
- 3649 E Delcoa Dr
- 3620 E Ludlow Dr
- 3708 E Joan de Arc Ave
- 3849 E Sheena Dr
- 3542 E Sharon Dr
- 13629 N 36th St
- 14010 N 40th Place
- 4016 E Ludlow Dr
- 3545 E Friess Dr
- 14251 N 37th Way
- 3478 E Sharon Dr
- 3455 E Sharon Dr
- 3650 E Surrey Ave
- 13616 N 41st Place
- 3473 E Crocus Dr
- 3908 E Captain Dreyfus Ave
- 14622 N 37th St
- 3730 E Eugie Ave
- 3639 E Presidio Rd
- 3849 E Joan de Arc Ave
- 14226 N 38th Place
- 14225 N 39th Way
- 3549 E Crocus Dr
- 13232 N 39th St
- 13601 N 41st St
- 3502 E Crocus Dr Unit ID1244941P
- 3801 E Captain Dreyfus Ave
- 14416 N 35th St
- 14610 N 40th Place
- 14430 N 41st Ct
- 13616 N 43rd St
- 14826 N 38th St
- 13440 N 44th St
- 3425 E Everett Dr
- 3330 E Gelding Dr
- 14820 N 35th St
- 4150 E Sweetwater Ave
