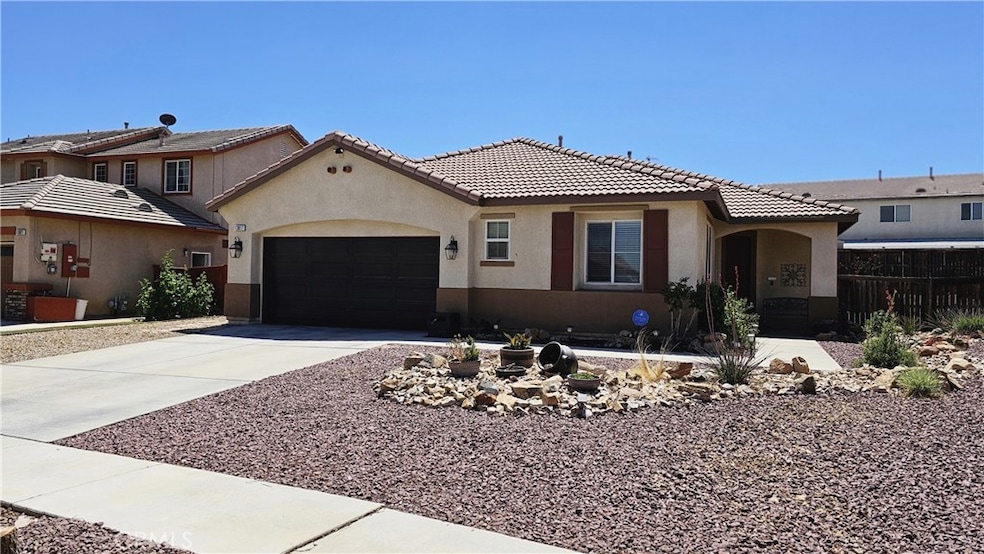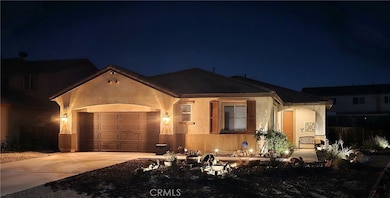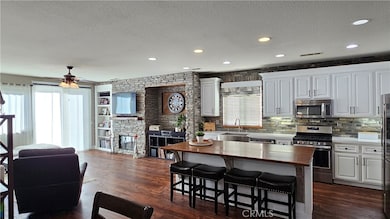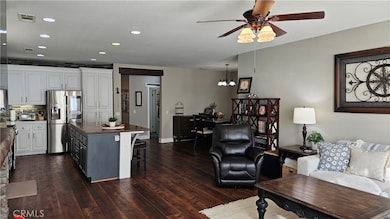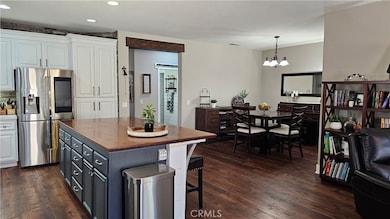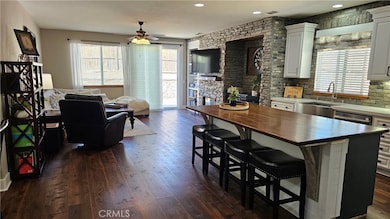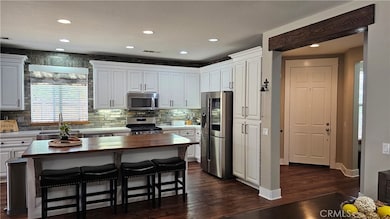13817 Grant Way Oak Hills, CA 92344
High Country NeighborhoodEstimated payment $2,965/month
Highlights
- Primary Bedroom Suite
- Open Floorplan
- Quartz Countertops
- Oak Hills High School Rated A-
- Contemporary Architecture
- No HOA
About This Home
Look no further! This stunning modern farmhouse home is located in the desirable Oak Hills area and is absolutely turnkey! Fully renovated with meticulous attention to detail throughout. Featuring 4 Bdrms and 2 baths, this one-of-a-kind home is nestled in a well-established neighborhood. Beautifully upgraded kitchen is a true showstopper, showcasing a stainless-steel farmhouse sink, thick Silestone countertops, and a handcrafted butcher block island perfect for casual dining or entertaining. Full brick veneer backsplash that adds warmth and charm. One glance at the front closet reveals thoughtfully designed, built-in cabinetry you won’t find anywhere else. In the family room, an architectural stone accent wall with a solid wood mantel that provides the perfect spot for your flat-screen TV. High-end vinyl plank floors throughout the home offer the look of hardwood with exceptional durability. A custom-built Murphy Bookcase conceals a unique surprise space—something guests will be talking about long after their visit. The front bedroom makes an ideal home office, complete with built-in cabinet workspace for the hybrid work schedule. Upgraded carpet and pad. Barndoor-style sliding doors add a modern rustic flair to the hallway and laundry area, paired with stylish board and batten trim and herringbone brick flooring with custom cabinets that enhance the modern farmhouse aesthetic. The hall bathroom features a free-standing, furniture-style vanity with ample storage and porcelain plank tile flooring. In the master suite, you’ll find a spacious walk-in closet designed with built-ins and adjustable shelving, perfect for any wardrobe for someone with a lot of clothes & shoes. The master bathroom is a must-see— with 23"x12" porcelain tile floors, a custom vanity, recessed custom farmhouse-style walnut vanity cabinets with soft, adjustable, ambient puck lighting that blends beautifully with the board and batten feature wall. A large garden tub offers the perfect place to relax. The garage has a workspace area, a new garage door motor with a massive amount of attic storage, a must-see! Energy-efficient upgrades include a QuietCool Smart attic fan to keep the attic/home cool and comfortable, Ecobee smart thermostat control. Step outside to a private, fenced backyard with a large side yard and a thoughtfully designed storage shed—ready for storage, tools, or whatever your heart desires. Low taxes, no Mello-Roos. The backyard offers endless potential for entertaining.
Listing Agent
Elevate Real Estate Agency Brokerage Phone: 951-454-3913 License #01299962 Listed on: 05/09/2025

Home Details
Home Type
- Single Family
Est. Annual Taxes
- $2,821
Year Built
- Built in 2006 | Remodeled
Lot Details
- 8,079 Sq Ft Lot
- Wood Fence
- Level Lot
- Front Yard Sprinklers
- Density is up to 1 Unit/Acre
Parking
- 2 Car Attached Garage
- Parking Available
- Front Facing Garage
- Garage Door Opener
- Driveway Level
- RV Potential
Home Design
- Contemporary Architecture
- Turnkey
- Slab Foundation
- Fire Rated Drywall
- Tile Roof
- Concrete Roof
- Stucco
Interior Spaces
- 2,220 Sq Ft Home
- 1-Story Property
- Open Floorplan
- Brick Wall or Ceiling
- Ceiling Fan
- Fireplace With Gas Starter
- Drapes & Rods
- Blinds
- Window Screens
- Family Room with Fireplace
- Living Room
- Dining Room
- Home Office
- Attic Fan
- Fire and Smoke Detector
Kitchen
- Eat-In Kitchen
- Walk-In Pantry
- Gas Oven
- Gas Range
- Microwave
- Dishwasher
- Kitchen Island
- Quartz Countertops
- Self-Closing Cabinet Doors
- Disposal
Flooring
- Carpet
- Vinyl
Bedrooms and Bathrooms
- 4 Main Level Bedrooms
- Primary Bedroom Suite
- Walk-In Closet
- 2 Full Bathrooms
- Dual Vanity Sinks in Primary Bathroom
- Low Flow Plumbing Fixtures
- Bathtub with Shower
- Walk-in Shower
- Exhaust Fan In Bathroom
Laundry
- Laundry Room
- Washer and Gas Dryer Hookup
Eco-Friendly Details
- Energy-Efficient Thermostat
- Drip System Landscaping
Outdoor Features
- Patio
- Exterior Lighting
- Shed
- Front Porch
Utilities
- Forced Air Heating and Cooling System
- Natural Gas Connected
- Water Heater
- Cable TV Available
Community Details
- No Home Owners Association
Listing and Financial Details
- Tax Lot 209
- Tax Tract Number 165
- Assessor Parcel Number 3046221630000
- $741 per year additional tax assessments
Map
Home Values in the Area
Average Home Value in this Area
Tax History
| Year | Tax Paid | Tax Assessment Tax Assessment Total Assessment is a certain percentage of the fair market value that is determined by local assessors to be the total taxable value of land and additions on the property. | Land | Improvement |
|---|---|---|---|---|
| 2025 | $2,821 | $219,359 | $54,839 | $164,520 |
| 2024 | $2,821 | $215,058 | $53,764 | $161,294 |
| 2023 | $2,788 | $210,841 | $52,710 | $158,131 |
| 2022 | $2,727 | $206,706 | $51,676 | $155,030 |
| 2021 | $2,672 | $202,653 | $50,663 | $151,990 |
| 2020 | $2,637 | $200,576 | $50,144 | $150,432 |
| 2019 | $2,638 | $196,643 | $49,161 | $147,482 |
| 2018 | $2,592 | $192,787 | $48,197 | $144,590 |
| 2017 | $2,548 | $189,007 | $47,252 | $141,755 |
| 2016 | $2,500 | $185,300 | $46,325 | $138,975 |
| 2015 | $2,440 | $182,516 | $45,629 | $136,887 |
| 2014 | $2,113 | $143,800 | $28,800 | $115,000 |
Property History
| Date | Event | Price | Change | Sq Ft Price |
|---|---|---|---|---|
| 05/29/2025 05/29/25 | Price Changed | $515,000 | +3.0% | $232 / Sq Ft |
| 05/15/2025 05/15/25 | Price Changed | $500,000 | -3.5% | $225 / Sq Ft |
| 05/14/2025 05/14/25 | Price Changed | $517,900 | -1.1% | $233 / Sq Ft |
| 05/09/2025 05/09/25 | For Sale | $523,900 | -- | $236 / Sq Ft |
Purchase History
| Date | Type | Sale Price | Title Company |
|---|---|---|---|
| Interfamily Deed Transfer | -- | None Available | |
| Interfamily Deed Transfer | -- | None Available | |
| Grant Deed | $167,000 | Chicago Title Company | |
| Grant Deed | $327,500 | Fidelity National Title |
Mortgage History
| Date | Status | Loan Amount | Loan Type |
|---|---|---|---|
| Previous Owner | $261,807 | Credit Line Revolving |
Source: California Regional Multiple Listing Service (CRMLS)
MLS Number: IG25103405
APN: 3046-221-63
- 8247 Cleveland Ave
- 13849 Jackson St
- 7772 Tamarisk Ave
- 8011 Fuente Ave
- 13577 Buena Vista Dr
- 8421 Long View Ave
- 14288 Cactus St
- 13461 Somerset St
- 0 Fuente Ave
- 13383 Buena Vista Dr
- 7580 Loyola Ave
- 7576 Loyola Ave
- 13431 Palm St
- 0 Bandicoot Trail
- 14229 Cambridge St
- 14240 Cambridge St
- 14241 Cambridge St
- 14161 Cambridge St
- 8663 Aberdeen Ct
- 14247 Mission St
- 13352 Pleasant View Ave
- 7879 Opal Ave Unit 1
- 7783 Howard Ct
- 8945 Honeysuckle Ave
- 8962 Ironstone Ct
- 9219 Canyon View Ave
- 13102 Napa Ct
- 9919 Topaz Ave
- 9130 10th Ave
- 13500 Live Oak St
- 9909 Redwood Ave
- 13552 Avenal St
- 9800 Mesa Linda
- 15936 Lime St
- 14961 Cashew St
- 15589 Cheyenne St
- 9175 3rd Ave
- 10784 Lincoln Ave
- 16214 Juniper St Unit 1A
- 16214 Juniper St Unit 3c
