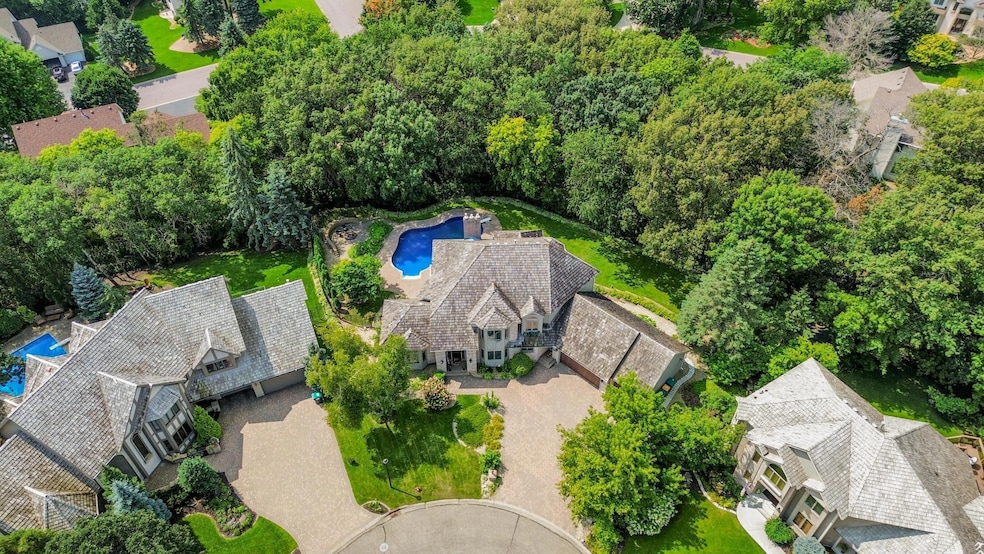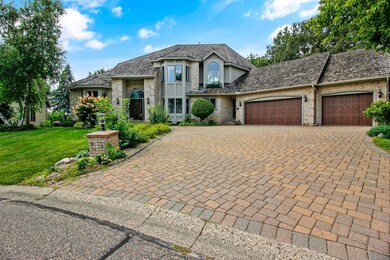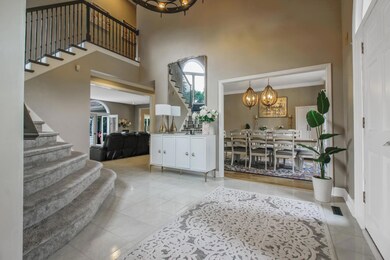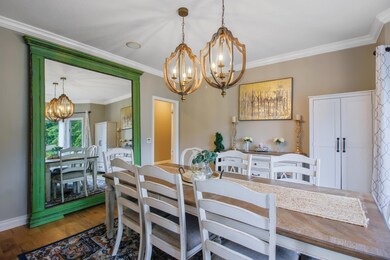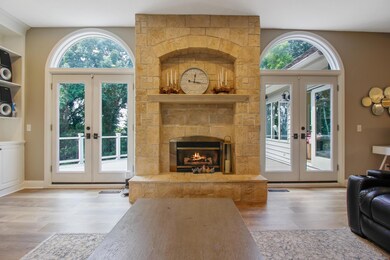
13819 Grothe Cir Saint Paul, MN 55124
Alimagnet NeighborhoodHighlights
- Wine Cellar
- Fireplace in Primary Bedroom
- No HOA
- Heated In Ground Pool
- Deck
- Home Gym
About This Home
As of February 2025Price Reduced to sell!!! Motivated Sellers! Beautiful open layout 2-Story remodeled home in a prestigious Apple Valley neighborhood. Upgraded interior with large entertainment spaces. Custom Gourmet kitchen featuring stainless-steel appliances, double ovens, granite countertops, large island, custom cabinets, recessed lighting, gas cooktop and wine fridge. Owner's suite w/ luxury ensuite bathroom, large walk-in closet, beautiful, quiet backyard views. Large entertainment room w/ 500-bottle wine cellar. Centralized media center accessible through-out the home, every room has in ceiling speakers. Large deck and covered patio below, recently renovated in-ground pool.
Home Details
Home Type
- Single Family
Est. Annual Taxes
- $9,762
Year Built
- Built in 1988
Lot Details
- 0.45 Acre Lot
- Lot Dimensions are 69x138x228x125
- Cul-De-Sac
- Property is Fully Fenced
Parking
- 3 Car Attached Garage
Interior Spaces
- 2-Story Property
- Wet Bar
- Wine Cellar
- Family Room with Fireplace
- 3 Fireplaces
- Living Room
- Game Room with Fireplace
- Home Gym
- Finished Basement
- Walk-Out Basement
Kitchen
- Double Oven
- Cooktop
- Microwave
- Freezer
- Dishwasher
- Wine Cooler
- Stainless Steel Appliances
- Trash Compactor
Bedrooms and Bathrooms
- 4 Bedrooms
- Fireplace in Primary Bedroom
Laundry
- Dryer
- Washer
Outdoor Features
- Heated In Ground Pool
- Deck
- Patio
Utilities
- Forced Air Heating and Cooling System
Community Details
- No Home Owners Association
- Timberwick 8Th Add Subdivision
Listing and Financial Details
- Assessor Parcel Number 017650701040
Ownership History
Purchase Details
Home Financials for this Owner
Home Financials are based on the most recent Mortgage that was taken out on this home.Purchase Details
Home Financials for this Owner
Home Financials are based on the most recent Mortgage that was taken out on this home.Purchase Details
Purchase Details
Home Financials for this Owner
Home Financials are based on the most recent Mortgage that was taken out on this home.Similar Homes in Saint Paul, MN
Home Values in the Area
Average Home Value in this Area
Purchase History
| Date | Type | Sale Price | Title Company |
|---|---|---|---|
| Deed | $860,000 | -- | |
| Deed | $850,000 | -- | |
| Foreclosure Deed | $530,000 | -- | |
| Warranty Deed | $910,000 | -- |
Mortgage History
| Date | Status | Loan Amount | Loan Type |
|---|---|---|---|
| Open | $860,000 | New Conventional | |
| Previous Owner | $722,500 | New Conventional | |
| Previous Owner | $100,000 | Credit Line Revolving | |
| Previous Owner | $60,000 | Credit Line Revolving | |
| Previous Owner | $46,000 | Credit Line Revolving | |
| Previous Owner | $45,600 | Credit Line Revolving | |
| Previous Owner | $728,000 | Adjustable Rate Mortgage/ARM |
Property History
| Date | Event | Price | Change | Sq Ft Price |
|---|---|---|---|---|
| 02/05/2025 02/05/25 | Sold | $860,000 | -1.7% | $146 / Sq Ft |
| 12/29/2024 12/29/24 | Pending | -- | -- | -- |
| 11/15/2024 11/15/24 | Price Changed | $874,900 | -2.8% | $149 / Sq Ft |
| 09/13/2024 09/13/24 | Price Changed | $899,900 | -5.2% | $153 / Sq Ft |
| 08/23/2024 08/23/24 | For Sale | $949,000 | +11.6% | $161 / Sq Ft |
| 09/29/2023 09/29/23 | Sold | $850,000 | -5.0% | $144 / Sq Ft |
| 08/31/2023 08/31/23 | Pending | -- | -- | -- |
| 08/27/2023 08/27/23 | For Sale | $895,000 | +5.3% | $152 / Sq Ft |
| 07/11/2023 07/11/23 | Off Market | $850,000 | -- | -- |
| 06/24/2023 06/24/23 | For Sale | $895,000 | -- | $152 / Sq Ft |
Tax History Compared to Growth
Tax History
| Year | Tax Paid | Tax Assessment Tax Assessment Total Assessment is a certain percentage of the fair market value that is determined by local assessors to be the total taxable value of land and additions on the property. | Land | Improvement |
|---|---|---|---|---|
| 2023 | $9,762 | $805,200 | $196,000 | $609,200 |
| 2022 | $8,406 | $786,000 | $195,400 | $590,600 |
| 2021 | $7,902 | $688,200 | $169,900 | $518,300 |
| 2020 | $7,932 | $638,800 | $169,700 | $469,100 |
| 2019 | $7,080 | $623,900 | $161,600 | $462,300 |
| 2018 | $7,322 | $585,200 | $153,900 | $431,300 |
| 2017 | $7,824 | $579,000 | $146,500 | $432,500 |
| 2016 | $7,248 | $585,000 | $139,600 | $445,400 |
| 2015 | $7,632 | $542,200 | $136,800 | $405,400 |
| 2014 | -- | $570,000 | $131,900 | $438,100 |
| 2013 | -- | $605,100 | $122,800 | $482,300 |
Agents Affiliated with this Home
-
Maiker Xiong
M
Seller's Agent in 2025
Maiker Xiong
Five Star Realty LLC
(612) 760-0412
1 in this area
73 Total Sales
-
Diana Afanasyev
D
Buyer's Agent in 2025
Diana Afanasyev
EdgeLine Realty
(952) 412-4176
1 in this area
25 Total Sales
-
David Stish
D
Seller's Agent in 2023
David Stish
Homes For Now
(952) 953-9606
3 in this area
12 Total Sales
-
Meena Thao

Buyer's Agent in 2023
Meena Thao
eXp Realty
(612) 860-7552
1 in this area
75 Total Sales
Map
Source: NorthstarMLS
MLS Number: 6591675
APN: 01-76507-01-040
- 13814 Grothe Cir
- 7675 142nd St W Unit 305C
- 7759 142nd St W Unit 105A
- 7853 Glenda Ct
- 8320 Upper 138th Ct
- 13542 Gossamer Way
- 8372 Lower 138th Ct
- 13868 Glendale Ct
- 14132 Heywood Path
- 7780 Glenda Ct
- 14242 Glencove Trail
- 13565 Henna Ave
- 8445 135th St W
- 13545 Glasgow Ln
- 13731 Hollybrook Cir
- 13727 Hollybrook Cir
- 8517 143rd St W
- 13488 Georgia Ct
- 8618 134th St W
- 14640 Guthrie Ave
