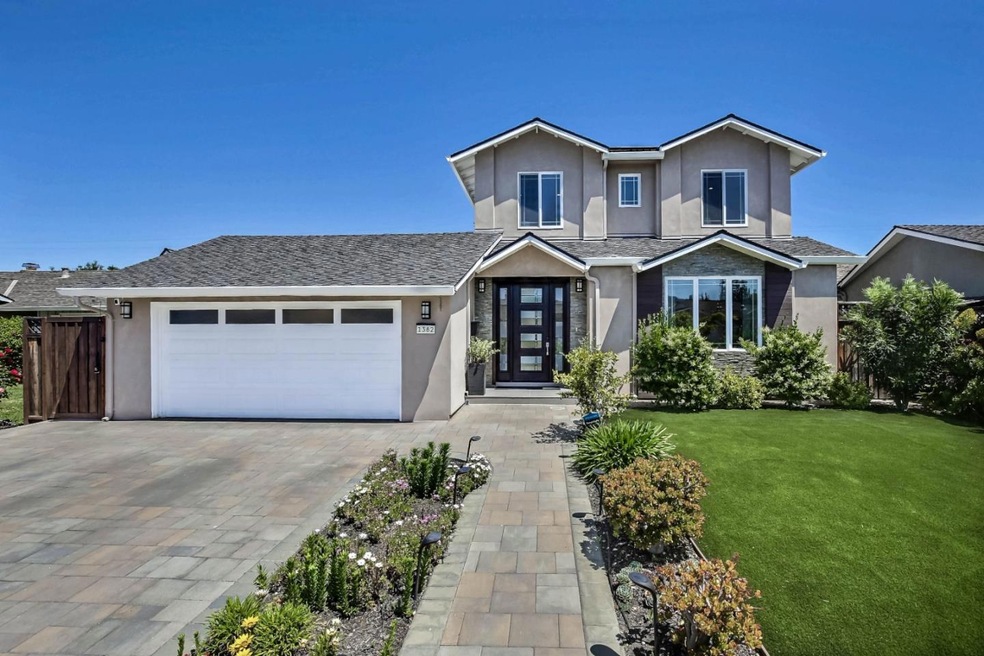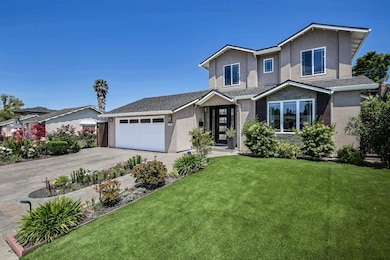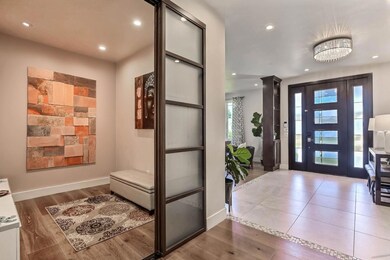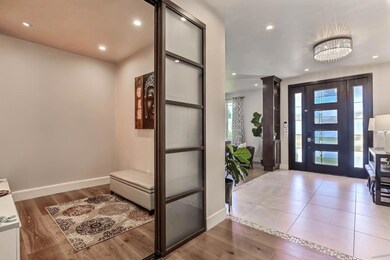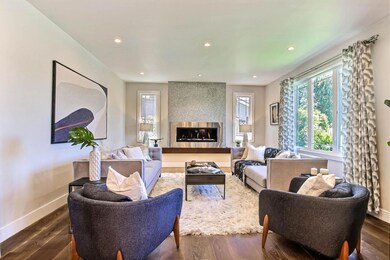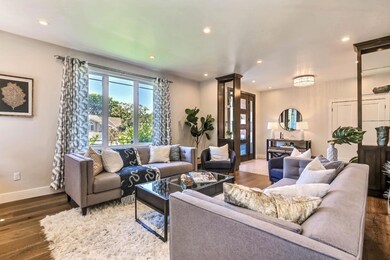
1382 Buckthorne Way San Jose, CA 95129
Calabazas NeighborhoodHighlights
- Wood Flooring
- Main Floor Bedroom
- Wine Refrigerator
- Nelson S. Dilworth Elementary School Rated A-
- Quartz Countertops
- Formal Dining Room
About This Home
As of June 2024A 2017 modern home with a newly renovated kitchen & bathroom. In a desirable location, close to California's # 9 top school Lynbrook High (buyer to verify). Easy access to major Hwy 85 & Lawrence Expy. Features a travertine tiled porch, high ceilings, gas fireplace adorned with silver metallic tile, European oak hardwood floors, metal staircase railing, & bay windows. Kitchen showcases 2-toned cabinetry, a waterfall center island, LED-lit cabinets, quartz countertops, a marble backsplash, a wine cooler. Equipped with Wolf stainless steel appliances: SubZero built-in 42 refrigerator, standing 36 Wolf range, & Wolf microwave drawer. Bedrooms feature built-in closets. Master bedroom has LED mood lighting with modern curves, bathrooms boasting double sink vanities, frameless glass shower doors, Hansgrohe faucets & accessories, bidets, & modern vanities with LED lighting. Has a laundry area w cabinet, coat, & linen closets. 2-car garage with plenty of built-in storage. Fully paid solar panels. A 220-volt electric car charger port. Digital Features:3 zone central AC, complete home automation system with Ecobee, wiring for security cameras & full high-speed LAN cable internet, Ultraloq Digital front door lock, automated sprinkler & lights equipped with timer switches.
Home Details
Home Type
- Single Family
Est. Annual Taxes
- $30,422
Year Built
- Built in 2017
Lot Details
- 6,708 Sq Ft Lot
- Zoning described as R1-8
Parking
- 2 Car Garage
Home Design
- Shingle Roof
- Composition Roof
- Concrete Perimeter Foundation
Interior Spaces
- 3,018 Sq Ft Home
- 2-Story Property
- Family Room with Fireplace
- Formal Dining Room
- Wood Flooring
Kitchen
- Oven or Range
- Range Hood
- Microwave
- Dishwasher
- Wine Refrigerator
- Kitchen Island
- Quartz Countertops
Bedrooms and Bathrooms
- 5 Bedrooms
- Main Floor Bedroom
- Walk-In Closet
- Remodeled Bathroom
- Bathroom on Main Level
- Bidet
- Dual Sinks
- Bathtub with Shower
- Walk-in Shower
Laundry
- Laundry in unit
- Washer and Dryer
Utilities
- Forced Air Zoned Cooling and Heating System
- Separate Meters
- Individual Gas Meter
Listing and Financial Details
- Assessor Parcel Number 372-15-047
Ownership History
Purchase Details
Home Financials for this Owner
Home Financials are based on the most recent Mortgage that was taken out on this home.Purchase Details
Home Financials for this Owner
Home Financials are based on the most recent Mortgage that was taken out on this home.Purchase Details
Home Financials for this Owner
Home Financials are based on the most recent Mortgage that was taken out on this home.Purchase Details
Home Financials for this Owner
Home Financials are based on the most recent Mortgage that was taken out on this home.Purchase Details
Home Financials for this Owner
Home Financials are based on the most recent Mortgage that was taken out on this home.Purchase Details
Home Financials for this Owner
Home Financials are based on the most recent Mortgage that was taken out on this home.Map
Similar Homes in the area
Home Values in the Area
Average Home Value in this Area
Purchase History
| Date | Type | Sale Price | Title Company |
|---|---|---|---|
| Grant Deed | $4,350,000 | First American Title | |
| Interfamily Deed Transfer | -- | None Available | |
| Grant Deed | $1,620,000 | First American Title Company | |
| Grant Deed | $1,030,000 | Chicago Title Company | |
| Interfamily Deed Transfer | -- | Chicago Title Company | |
| Grant Deed | $745,000 | Fidelity National Title Co |
Mortgage History
| Date | Status | Loan Amount | Loan Type |
|---|---|---|---|
| Open | $2,966,000 | New Conventional | |
| Closed | $3,000,000 | New Conventional | |
| Previous Owner | $1,181,000 | New Conventional | |
| Previous Owner | $1,200,000 | New Conventional | |
| Previous Owner | $1,215,000 | Adjustable Rate Mortgage/ARM | |
| Previous Owner | $1,308,750 | Adjustable Rate Mortgage/ARM | |
| Previous Owner | $225,000 | Credit Line Revolving | |
| Previous Owner | $1,200,000 | Adjustable Rate Mortgage/ARM | |
| Previous Owner | $225,000 | Credit Line Revolving | |
| Previous Owner | $800,000 | VA | |
| Previous Owner | $80,000 | Unknown | |
| Previous Owner | $800,000 | Unknown | |
| Previous Owner | $800,000 | Purchase Money Mortgage | |
| Previous Owner | $550,000 | Unknown | |
| Previous Owner | $558,000 | Unknown | |
| Previous Owner | $560,000 | Unknown | |
| Previous Owner | $562,000 | Unknown | |
| Previous Owner | $558,750 | No Value Available | |
| Previous Owner | $280,000 | Unknown | |
| Previous Owner | $265,000 | Unknown |
Property History
| Date | Event | Price | Change | Sq Ft Price |
|---|---|---|---|---|
| 06/20/2024 06/20/24 | Sold | $4,350,000 | +9.3% | $1,441 / Sq Ft |
| 05/15/2024 05/15/24 | Pending | -- | -- | -- |
| 05/08/2024 05/08/24 | For Sale | $3,980,000 | -- | $1,319 / Sq Ft |
Tax History
| Year | Tax Paid | Tax Assessment Tax Assessment Total Assessment is a certain percentage of the fair market value that is determined by local assessors to be the total taxable value of land and additions on the property. | Land | Improvement |
|---|---|---|---|---|
| 2024 | $30,422 | $2,476,144 | $1,586,408 | $889,736 |
| 2023 | $30,154 | $2,427,593 | $1,555,302 | $872,291 |
| 2022 | $29,825 | $2,379,994 | $1,524,806 | $855,188 |
| 2021 | $29,497 | $2,333,328 | $1,494,908 | $838,420 |
| 2020 | $29,020 | $2,309,404 | $1,479,580 | $829,824 |
| 2019 | $28,450 | $2,264,122 | $1,450,569 | $813,553 |
| 2018 | $27,733 | $2,219,728 | $1,422,127 | $797,601 |
| 2017 | $24,414 | $1,908,346 | $1,394,243 | $514,103 |
| 2016 | $21,395 | $1,677,565 | $1,366,905 | $310,660 |
| 2015 | $21,280 | $1,652,367 | $1,346,373 | $305,994 |
| 2014 | $14,412 | $1,125,719 | $731,718 | $394,001 |
Source: MLSListings
MLS Number: ML81964718
APN: 372-15-047
- 1334 S Blaney Ave
- 7100 Rainbow Dr Unit 33
- 7070 Rainbow Dr Unit 8
- 6730 Wisteria Way
- 6971 Chantel Ct
- 6984 Chantel Ct
- 1665 Ardenwood Dr
- 1455 Elka Ave
- 6697 Prospect Rd
- 1551 Elka Ave
- 6509 Devonshire Dr
- 1155 Weyburn Ln Unit 9
- 7344 Rainbow Dr
- 1149 Danbury Dr
- 1464 Jamestown Dr
- 1322 Flower Ct
- 12141 Marilla Dr
- 20654 Gardenside Cir
- 00 Cleo Ave
- 1657 Danromas Way
