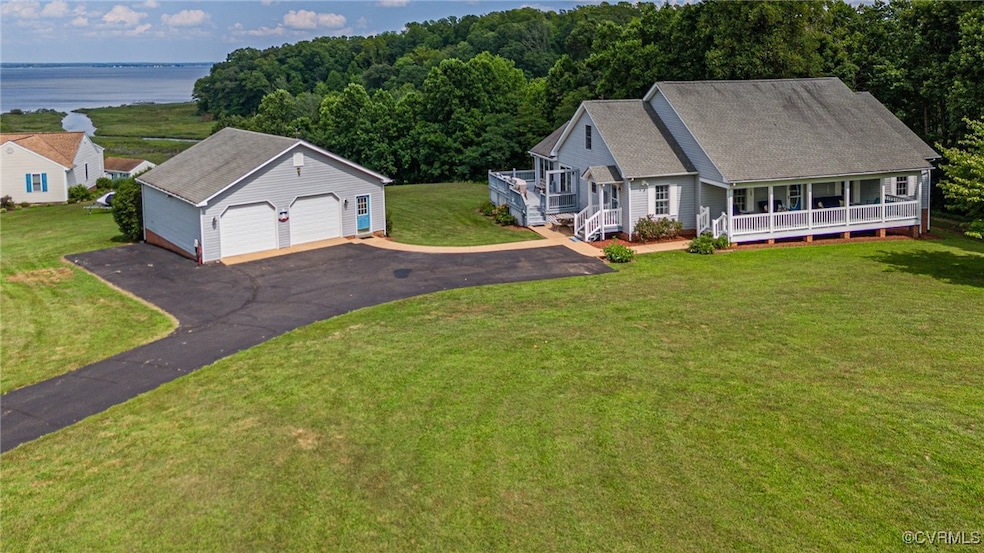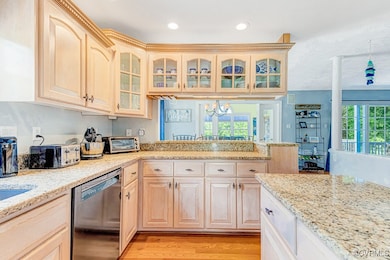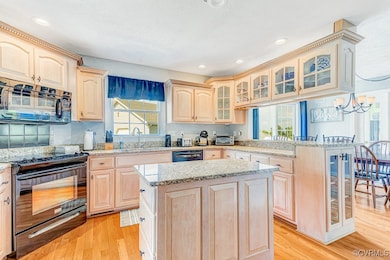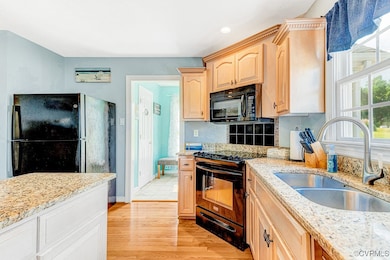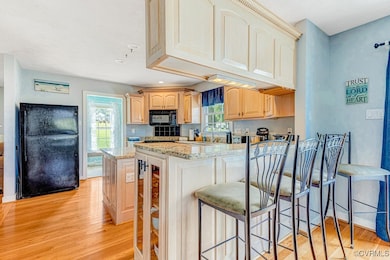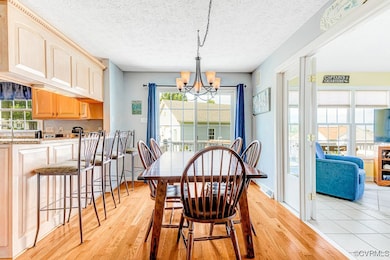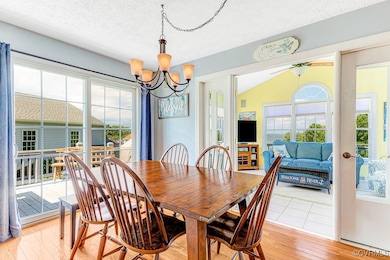
1382 Glebe Landing Rd Center Cross, VA 22437
Estimated payment $3,734/month
Highlights
- Hot Property
- Boat Dock
- River Access
- Water Views
- Beach
- Boat Ramp
About This Home
If you are looking for the perfect place on the Rappahannock River, this is the one for you! 3500 square feet beautifully maintained Cape Cod on 3.5 acres with a spectacular water view, a 2-car finished garage with an air compressor that conveys, as well as a boat slip and boat lift with remote control. Beach access and boat ramp. There's is a big back deck with a great water view in addition to a large covered front porch. The first level consists of an up-to-date kitchen with granite countertops, plenty of cabinet space, a Sunroom with a water view, a living room with a gas fireplace, and a dining room or office. There are 3 bedrooms on the first level - the Primary bedroom with water view and access to deck with water views from bedroom, a large walk-in closet, large bath with tub and shower and linen closet. What more could you ask for? There is an additional full bath for the other 2 bedrooms, both bedrooms have ample closet space. Laundry closet in hallway. A welcoming front foyer with large closet and a side entry with a pantry and half bath. Everything you might need is available for first floor living. The second level affords a spectacular family room area, great for guest entertaining, kids, grandkids or just a great getaway. There is access to a small deck from the second level family room that has a water-view. Bedroom 4 and a bonus room, a kitchenette area open to the family room and also a dinette area and a large bath with tub and shower round out the upstairs. Come and see for yourself, it won't last long.
Open House Schedule
-
Saturday, July 05, 202512:00 to 2:00 pm7/5/2025 12:00:00 PM +00:007/5/2025 2:00:00 PM +00:00Hosted by Judy PierceAdd to Calendar
Home Details
Home Type
- Single Family
Est. Annual Taxes
- $2,524
Year Built
- Built in 1999
Lot Details
- 3.32 Acre Lot
- Zoning described as A-1
HOA Fees
- $56 Monthly HOA Fees
Parking
- 2 Car Detached Garage
- Oversized Parking
- Dry Walled Garage
- Garage Door Opener
- Driveway
Home Design
- Custom Home
- Cape Cod Architecture
- Brick Exterior Construction
- Frame Construction
- Shingle Roof
- Vinyl Siding
Interior Spaces
- 3,500 Sq Ft Home
- 2-Story Property
- Wet Bar
- Cathedral Ceiling
- Ceiling Fan
- Recessed Lighting
- Gas Fireplace
- Separate Formal Living Room
- Dining Area
- Water Views
- Crawl Space
Kitchen
- Eat-In Kitchen
- Dishwasher
- Kitchen Island
- Granite Countertops
Bedrooms and Bathrooms
- 4 Bedrooms
- Primary Bedroom on Main
- En-Suite Primary Bedroom
- Walk-In Closet
- Hydromassage or Jetted Bathtub
Laundry
- Dryer
- Washer
Outdoor Features
- River Access
- Boat Lift
- Boat Ramp
- Docks
- Deck
- Front Porch
Schools
- Essex Elementary And Middle School
- Essex High School
Utilities
- Forced Air Zoned Heating and Cooling System
- Heat Pump System
- Well
- Septic Tank
Listing and Financial Details
- Tax Lot 34
- Assessor Parcel Number 60C-2-35
Community Details
Overview
- Rappahannock River Run Subdivision
Amenities
- Common Area
- Clubhouse
Recreation
- Boat Dock
- Community Boat Facilities
- Beach
Map
Home Values in the Area
Average Home Value in this Area
Tax History
| Year | Tax Paid | Tax Assessment Tax Assessment Total Assessment is a certain percentage of the fair market value that is determined by local assessors to be the total taxable value of land and additions on the property. | Land | Improvement |
|---|---|---|---|---|
| 2024 | $2,524 | $345,773 | $95,073 | $250,700 |
| 2023 | $2,524 | $345,773 | $95,073 | $250,700 |
| 2022 | $2,524 | $345,773 | $95,073 | $250,700 |
| 2021 | $2,559 | $345,800 | $95,100 | $250,700 |
| 2020 | $2,593 | $301,500 | $95,100 | $206,400 |
| 2019 | $2,653 | $299,400 | $86,400 | $213,000 |
| 2018 | $2,653 | $299,400 | $86,400 | $213,000 |
| 2017 | -- | $0 | $0 | $0 |
| 2016 | $2,635 | $299,400 | $0 | $0 |
| 2015 | -- | $0 | $0 | $0 |
| 2014 | -- | $0 | $0 | $0 |
| 2013 | -- | $0 | $0 | $0 |
Property History
| Date | Event | Price | Change | Sq Ft Price |
|---|---|---|---|---|
| 07/02/2025 07/02/25 | For Sale | $624,950 | +52.4% | $179 / Sq Ft |
| 07/30/2020 07/30/20 | Sold | $410,000 | -6.6% | $117 / Sq Ft |
| 06/25/2020 06/25/20 | Pending | -- | -- | -- |
| 04/03/2020 04/03/20 | For Sale | $439,000 | -- | $125 / Sq Ft |
Purchase History
| Date | Type | Sale Price | Title Company |
|---|---|---|---|
| Warranty Deed | $410,000 | None Available |
Mortgage History
| Date | Status | Loan Amount | Loan Type |
|---|---|---|---|
| Previous Owner | $100,000 | Credit Line Revolving |
Similar Home in Center Cross, VA
Source: Central Virginia Regional MLS
MLS Number: 2518482
APN: 60C 2 35
- 1148 Glebe Landing Rd
- 1218 Glebe Landing Rd
- 135 Trudie Dr
- 0 Trudie Dr Unit 2506808
- 289 Oyster Shell Rd
- 430 Pine Tree Rd
- RTE 668 Glebe Landing Rd
- 668 Glebe Landing Rd
- 638 Sheepside Rd
- 0 River Oaks Rd Unit 2504253
- 0000 Wildwood Place
- 000 Wildwood Place
- 0 Tidewater Trail Unit VAES2000690
- 0 San Antonio Playas de Tijuana Unit NDP2408518
- 942 Monte Verde Rd
- 0 Tidewater Trail
- 1804 Butylo Rd
- 692 McKans Rd
- 356 Cottage Row
- 325 Bowlers Rd
