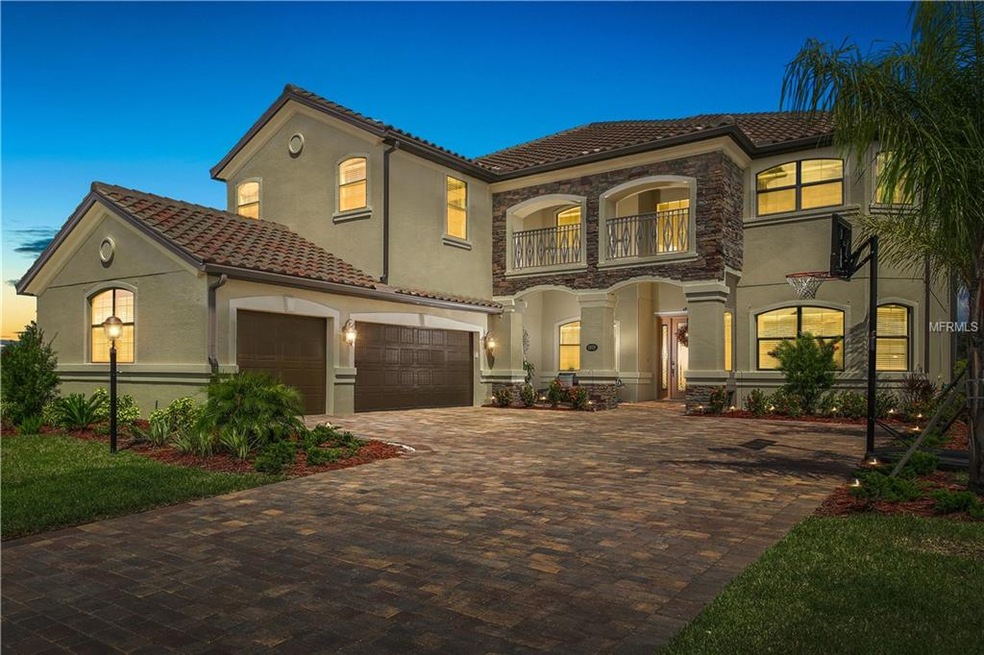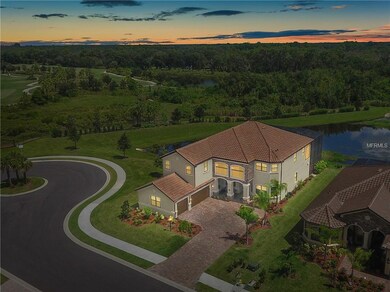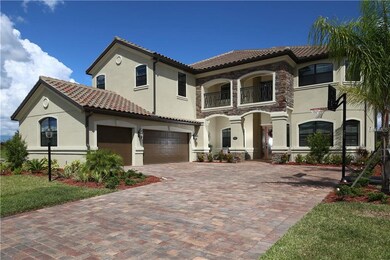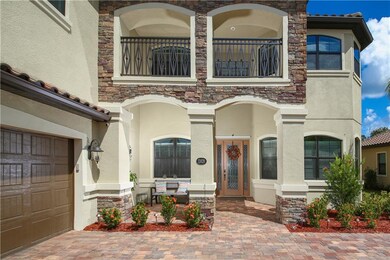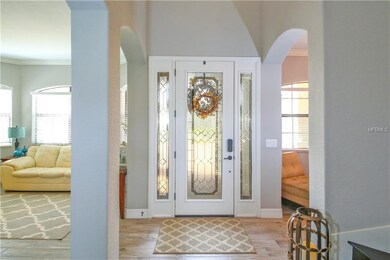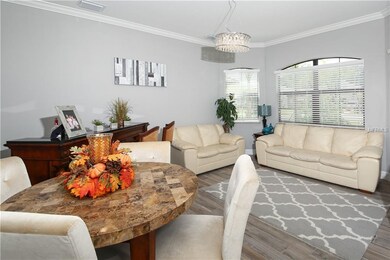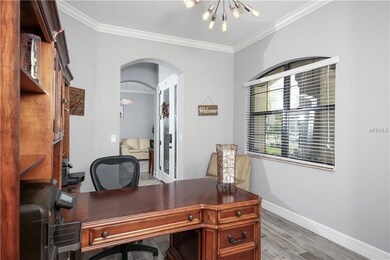
13820 Swiftwater Way Bradenton, FL 34211
Highlights
- 65 Feet of Waterfront
- Oak Trees
- Gated Community
- B.D. Gullett Elementary School Rated A-
- Screened Pool
- Lake View
About This Home
As of March 2023If your in the search for a spacious better than new family home with a fantastic private lake and preserve view lot your wait is over. Less than a year old, the owners completed major updates to make this great home the best larger 5 bedroom home in the entire Lakewood Ranch area. With over 3800 sqft, and a flexible, open layout, everyone in the family will get the space they crave. Upon arriving, the first thing that will be noticed is the porcelain tile wood style floors that were installed throughout the first floor. The kitchen will make every chef happy, with white wood cabinets, granite counter tops, and stainless steel appliances. The great room features a custom wall with a built in fireplace. The huge master suite features dual walk in closets, and a large bathroom with dual vanities, garden tub and separate shower. A large upstairs balcony overlooks the two story pool cage overlooking the pool and spa and that great private view. The owners added expensive out door lighting that can make the pool area bright as daytime in the middle of the night. Additionally the standard outdoor kitchen was completely replaced with a wrap around granite kitchen perfect for friends and family to gather when grilling or hanging out by the pool. Here is your chance to own a fully customized, immaculate condition home in the gated, maintenance free, Bridgewater community. Excellent A rated schools, and the perfect central location make this a must see.
Home Details
Home Type
- Single Family
Est. Annual Taxes
- $3,933
Year Built
- Built in 2017
Lot Details
- 0.26 Acre Lot
- 65 Feet of Waterfront
- Lake Front
- Street terminates at a dead end
- Northwest Facing Home
- Oversized Lot
- Irregular Lot
- Irrigation
- Oak Trees
- Property is zoned PDMU/A
HOA Fees
- $247 Monthly HOA Fees
Parking
- 3 Car Attached Garage
- Side Facing Garage
- Driveway
Property Views
- Lake
- Pond
- Golf Course
- Park or Greenbelt
Home Design
- Spanish Architecture
- Slab Foundation
- Stem Wall Foundation
- Tile Roof
- Block Exterior
- Stucco
Interior Spaces
- 3,967 Sq Ft Home
- Open Floorplan
- Ceiling Fan
- Decorative Fireplace
- Electric Fireplace
- Great Room
- Living Room with Fireplace
- Breakfast Room
- Formal Dining Room
- Bonus Room
- Inside Utility
- Laundry in unit
Kitchen
- Eat-In Kitchen
- Range
- Microwave
- Dishwasher
- Stone Countertops
- Solid Wood Cabinet
- Disposal
Flooring
- Carpet
- Laminate
- Porcelain Tile
- Ceramic Tile
Bedrooms and Bathrooms
- 5 Bedrooms
- Split Bedroom Floorplan
- Walk-In Closet
- 4 Full Bathrooms
Home Security
- Security System Owned
- Hurricane or Storm Shutters
- Fire and Smoke Detector
Pool
- Screened Pool
- In Ground Pool
- In Ground Spa
- Gunite Pool
- Fence Around Pool
- Pool Lighting
Outdoor Features
- Deck
- Covered patio or porch
- Outdoor Kitchen
Schools
- Gullett Elementary School
- Nolan Middle School
- Lakewood Ranch High School
Utilities
- Zoned Heating and Cooling
- High Speed Internet
- Cable TV Available
Listing and Financial Details
- Visit Down Payment Resource Website
- Tax Lot 236
- Assessor Parcel Number 579961859
- $2,731 per year additional tax assessments
Community Details
Overview
- Icon Management Services/ Kasey Dick Association, Phone Number (941) 747-7261
- Built by Lennar
- Bridgewater Ph Iii At Lakewood Ranch Subdivision, Chapel Hill Floorplan
- Lakewood Ranch Community
- The community has rules related to deed restrictions
- Rental Restrictions
Recreation
- Community Playground
- Park
Security
- Gated Community
Ownership History
Purchase Details
Home Financials for this Owner
Home Financials are based on the most recent Mortgage that was taken out on this home.Purchase Details
Home Financials for this Owner
Home Financials are based on the most recent Mortgage that was taken out on this home.Map
Home Values in the Area
Average Home Value in this Area
Purchase History
| Date | Type | Sale Price | Title Company |
|---|---|---|---|
| Warranty Deed | $675,000 | Fidelity Natl Title Of Flori | |
| Warranty Deed | $675,000 | Fidelity Natl Title Of Flori | |
| Special Warranty Deed | $620,000 | North American Title Co |
Mortgage History
| Date | Status | Loan Amount | Loan Type |
|---|---|---|---|
| Open | $540,000 | New Conventional | |
| Previous Owner | $424,100 | Adjustable Rate Mortgage/ARM | |
| Previous Owner | $133,500 | Stand Alone Second |
Property History
| Date | Event | Price | Change | Sq Ft Price |
|---|---|---|---|---|
| 03/13/2023 03/13/23 | Sold | $915,000 | -8.5% | $231 / Sq Ft |
| 01/28/2023 01/28/23 | Pending | -- | -- | -- |
| 01/08/2023 01/08/23 | For Sale | $999,999 | +48.1% | $252 / Sq Ft |
| 01/16/2019 01/16/19 | Sold | $675,000 | -2.7% | $170 / Sq Ft |
| 11/16/2018 11/16/18 | Pending | -- | -- | -- |
| 11/01/2018 11/01/18 | Price Changed | $694,000 | -0.7% | $175 / Sq Ft |
| 10/23/2018 10/23/18 | Price Changed | $699,000 | -1.5% | $176 / Sq Ft |
| 10/02/2018 10/02/18 | For Sale | $710,000 | +14.5% | $179 / Sq Ft |
| 03/05/2018 03/05/18 | Off Market | $620,000 | -- | -- |
| 12/05/2017 12/05/17 | For Sale | $620,000 | 0.0% | $163 / Sq Ft |
| 11/30/2017 11/30/17 | Sold | $620,000 | -- | $163 / Sq Ft |
Tax History
| Year | Tax Paid | Tax Assessment Tax Assessment Total Assessment is a certain percentage of the fair market value that is determined by local assessors to be the total taxable value of land and additions on the property. | Land | Improvement |
|---|---|---|---|---|
| 2024 | $13,523 | $851,322 | $91,800 | $759,522 |
| 2023 | $13,523 | $931,976 | $91,800 | $840,176 |
| 2022 | $12,286 | $807,525 | $90,000 | $717,525 |
| 2021 | $10,126 | $528,851 | $80,000 | $448,851 |
| 2020 | $9,804 | $493,705 | $80,000 | $413,705 |
| 2019 | $11,422 | $534,005 | $80,000 | $454,005 |
| 2018 | $10,748 | $524,653 | $80,000 | $444,653 |
| 2017 | $3,933 | $80,000 | $0 | $0 |
| 2016 | $3,920 | $80,000 | $0 | $0 |
| 2015 | -- | $21,249 | $0 | $0 |
About the Listing Agent

I'm an expert real estate agent with COLDWELL BANKER REALTY in Lakewood Ranch, FL and the nearby area, providing home-buyers and sellers with professional, responsive and attentive real estate services. Want an agent who'll really listen to what you want in a home? Need an agent who knows how to effectively market your home so it sells? Give me a call! I'm eager to help and would love to talk to you.
Joe's Other Listings
Source: Stellar MLS
MLS Number: A4414681
APN: 5799-6185-9
- 13819 Swiftwater Way
- 13823 Swiftwater Way
- 15739 Barefoot Beach Dr
- 5727 Oak Bridge Ct
- 13725 Messina Loop Unit 104
- 13719 Messina Loop Unit 101
- 13711 Messina Loop Unit 101
- 13702 Messina Loop Unit 204
- 5656 Cloverleaf Run
- 13816 Messina Loop Unit 104
- 13816 Messina Loop Unit 203
- 13409 Ramblewood Trail
- 13902 Messina Loop
- 13604 Messina Loop Unit 103
- 13804 Camden Crest Terrace
- 13823 Messina Loop Unit 204
- 13514 Messina Loop Unit 102
- 13837 Messina Loop Unit 204
- 5914 Oak Bridge Ct
- 14238 59th Cir E
