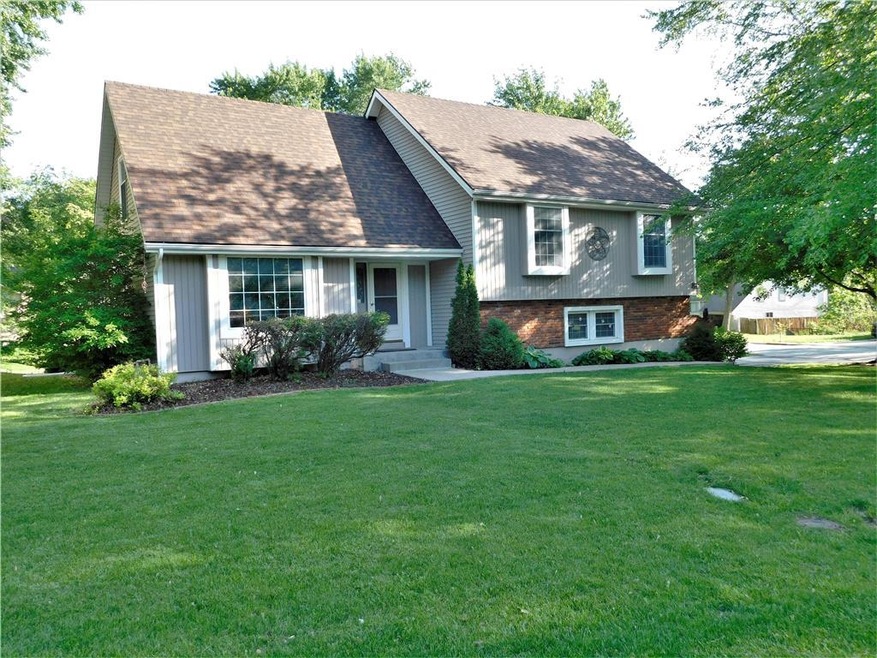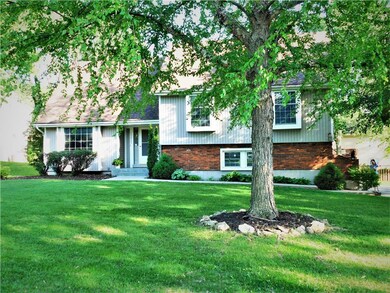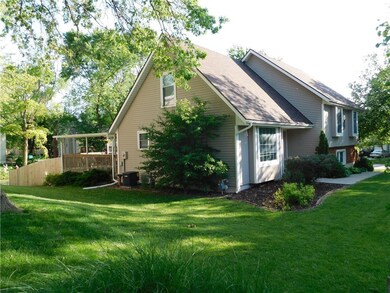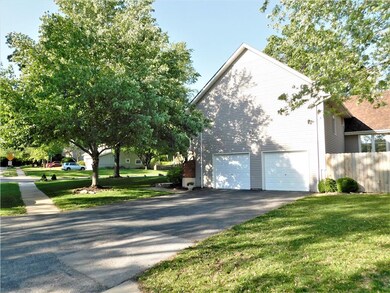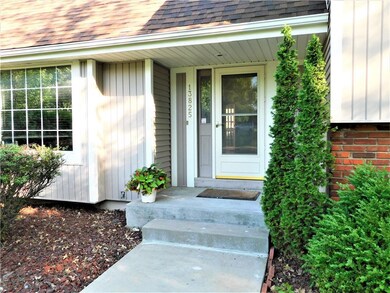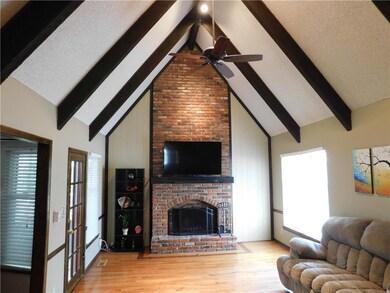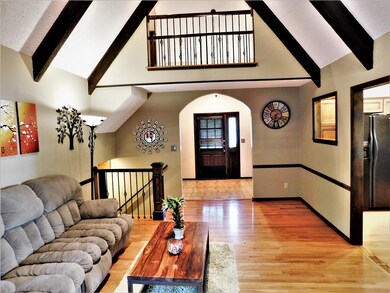
13825 W 80th St Lenexa, KS 66215
Highlights
- Vaulted Ceiling
- Traditional Architecture
- Granite Countertops
- Mill Creek Elementary School Rated A
- Corner Lot
- 4-minute walk to Little Mill Creek North & South Park
About This Home
As of June 2019Fantastic 4 bedroom split on corner lot.Sprinkler System.Side entry garage.Large great room,open to kitchen.Custom wood floors on first floor. Custom kitchen cabinets and solid surface counter tops.Great room opens to large covered deck. New wood fence. New HVAC Feb 2018.Partially finished basement with fresh paint and new carpet. Real wood burning brick fireplace. Laundry room between basement and main level.Newer windows.Fantastic location with walking distance to Millcreek Elementary.Walking trail across street. Roof New in December 2014
Last Agent to Sell the Property
Terri Izard
Platinum Realty LLC License #SP00239131 Listed on: 05/17/2019
Co-Listed By
Bob Izard
Platinum Realty LLC License #SP00230463
Home Details
Home Type
- Single Family
Est. Annual Taxes
- $3,221
Year Built
- Built in 1976
Lot Details
- 0.28 Acre Lot
- Corner Lot
Parking
- 2 Car Attached Garage
- Inside Entrance
- Side Facing Garage
Home Design
- Traditional Architecture
- Split Level Home
- Composition Roof
Interior Spaces
- Wet Bar: All Carpet, Wood Floor
- Built-In Features: All Carpet, Wood Floor
- Vaulted Ceiling
- Ceiling Fan: All Carpet, Wood Floor
- Skylights
- Wood Burning Fireplace
- Shades
- Plantation Shutters
- Drapes & Rods
- Great Room with Fireplace
- Formal Dining Room
- Laundry on lower level
- Finished Basement
Kitchen
- Eat-In Kitchen
- Granite Countertops
- Laminate Countertops
Flooring
- Wall to Wall Carpet
- Linoleum
- Laminate
- Stone
- Ceramic Tile
- Luxury Vinyl Plank Tile
- Luxury Vinyl Tile
Bedrooms and Bathrooms
- 4 Bedrooms
- Cedar Closet: All Carpet, Wood Floor
- Walk-In Closet: All Carpet, Wood Floor
- 2 Full Bathrooms
- Double Vanity
- All Carpet
Schools
- Mill Creek Elementary School
- Sm Northwest High School
Additional Features
- Enclosed patio or porch
- Central Heating and Cooling System
Community Details
- Lexington Subdivision
Listing and Financial Details
- Exclusions: Attic Fan, Ice Maker
- Assessor Parcel Number IP42900003-0008
Ownership History
Purchase Details
Home Financials for this Owner
Home Financials are based on the most recent Mortgage that was taken out on this home.Purchase Details
Home Financials for this Owner
Home Financials are based on the most recent Mortgage that was taken out on this home.Purchase Details
Home Financials for this Owner
Home Financials are based on the most recent Mortgage that was taken out on this home.Purchase Details
Home Financials for this Owner
Home Financials are based on the most recent Mortgage that was taken out on this home.Similar Homes in Lenexa, KS
Home Values in the Area
Average Home Value in this Area
Purchase History
| Date | Type | Sale Price | Title Company |
|---|---|---|---|
| Warranty Deed | -- | Continental Title Company | |
| Deed | -- | Community Title Services Llc | |
| Warranty Deed | -- | Kansas City Title Inc | |
| Warranty Deed | -- | Security Land Title Company |
Mortgage History
| Date | Status | Loan Amount | Loan Type |
|---|---|---|---|
| Previous Owner | $200,000 | New Conventional | |
| Previous Owner | $100,000 | Credit Line Revolving | |
| Previous Owner | $67,150 | New Conventional | |
| Previous Owner | $70,000 | No Value Available |
Property History
| Date | Event | Price | Change | Sq Ft Price |
|---|---|---|---|---|
| 06/24/2019 06/24/19 | Sold | -- | -- | -- |
| 05/23/2019 05/23/19 | Pending | -- | -- | -- |
| 05/17/2019 05/17/19 | For Sale | $250,000 | +17.9% | $141 / Sq Ft |
| 12/30/2014 12/30/14 | Sold | -- | -- | -- |
| 10/23/2014 10/23/14 | Pending | -- | -- | -- |
| 08/29/2014 08/29/14 | For Sale | $212,000 | -- | $120 / Sq Ft |
Tax History Compared to Growth
Tax History
| Year | Tax Paid | Tax Assessment Tax Assessment Total Assessment is a certain percentage of the fair market value that is determined by local assessors to be the total taxable value of land and additions on the property. | Land | Improvement |
|---|---|---|---|---|
| 2024 | $4,258 | $38,571 | $7,184 | $31,387 |
| 2023 | $4,090 | $36,317 | $7,184 | $29,133 |
| 2022 | $3,837 | $34,040 | $6,248 | $27,792 |
| 2021 | $3,592 | $30,176 | $5,955 | $24,221 |
| 2020 | $3,367 | $27,980 | $5,417 | $22,563 |
| 2019 | $3,375 | $28,049 | $4,713 | $23,336 |
| 2018 | $3,221 | $26,508 | $4,713 | $21,795 |
| 2017 | $3,158 | $25,196 | $4,279 | $20,917 |
| 2016 | $3,096 | $24,392 | $3,893 | $20,499 |
| 2015 | $2,753 | $21,793 | $3,893 | $17,900 |
| 2013 | -- | $19,159 | $3,893 | $15,266 |
Agents Affiliated with this Home
-
T
Seller's Agent in 2019
Terri Izard
Platinum Realty LLC
-
B
Seller Co-Listing Agent in 2019
Bob Izard
Platinum Realty LLC
-
Lauren Anderson

Buyer's Agent in 2019
Lauren Anderson
ReeceNichols -The Village
(913) 226-9675
7 in this area
337 Total Sales
-
Red Door Group
R
Seller's Agent in 2014
Red Door Group
Keller Williams Realty Partners Inc.
(913) 323-7227
7 in this area
85 Total Sales
-
Donna Sulek

Seller Co-Listing Agent in 2014
Donna Sulek
Keller Williams Realty Partners Inc.
(816) 507-5062
6 in this area
106 Total Sales
Map
Source: Heartland MLS
MLS Number: 2165464
APN: IP42900003-0008
- 8027 Mullen Rd
- 8003 Mullen Rd
- 7809 Rene St
- 13403 W 78th Place
- 8120 Acuff Ln
- 7916 Bradshaw St
- 8436 Widmer Rd
- 8206 Parkhill Cir
- 12913 W 78th St
- 7710 Noland Rd
- 8346 Oakview Cir
- 7908 Rosehill Rd
- 14608 W 83rd Terrace
- 14406 W 84th Terrace
- 14910 Rhodes Cir
- 12514 W 81st Terrace
- 14922 W 82nd Terrace
- 8148 Lingle Ln
- 8592 Caenen Lake Ct
- 8404 Rosehill Rd
