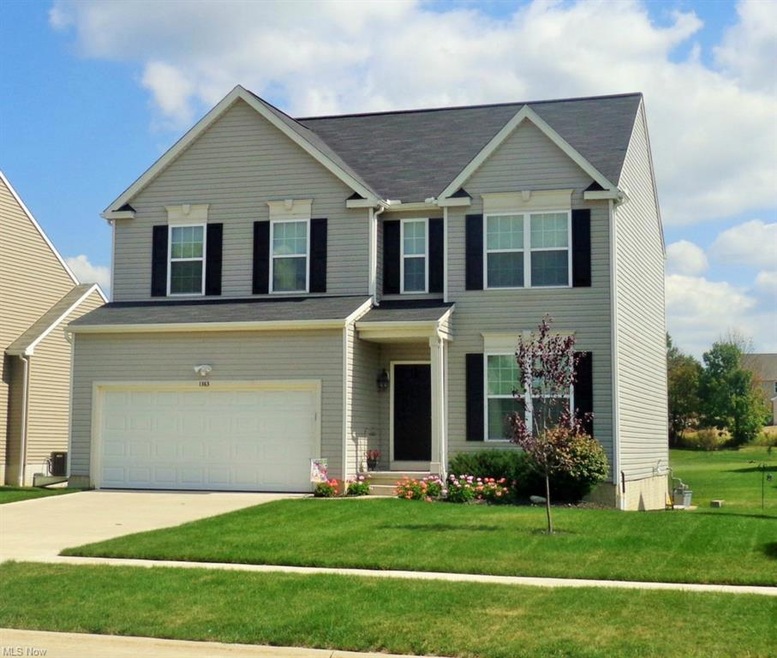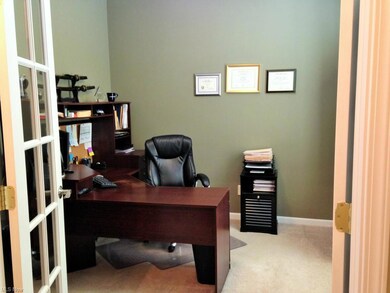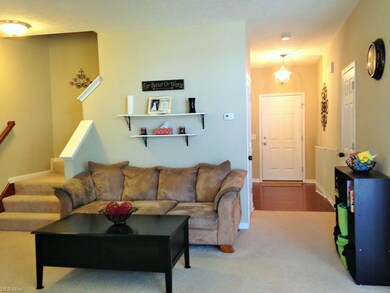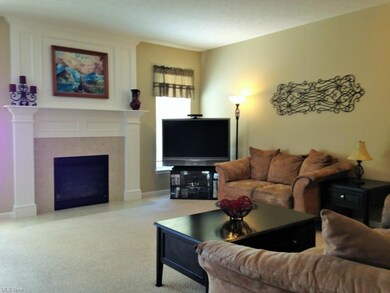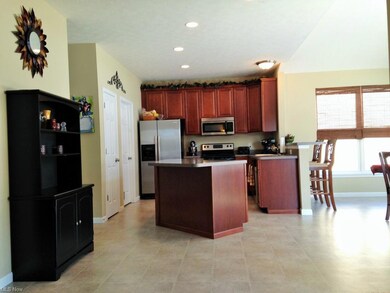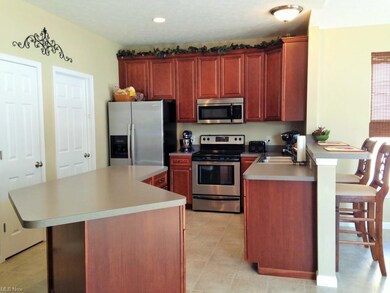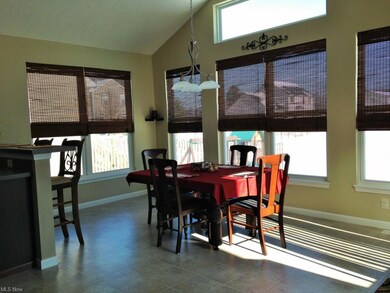
1383 Easton Way Brunswick, OH 44212
Highlights
- Health Club
- Medical Services
- 1 Fireplace
- Golf Course Community
- Colonial Architecture
- 2 Car Attached Garage
About This Home
As of March 2024Only 5 Years Young! A welcoming foyer leads into this spacious home, with 9’ ceilings throughout the first floor. French doors leading into a den/home office and a convenient coat closet. Through the hallway, the magnificent Great Room awaits, where you’ll find a cozy gas fireplace flanked by tall windows. The Great Room flows into the large kitchen, which includes; upgraded cabinetry, stainless steel appliances, pantry, and a large island and a breakfast bar into the beautiful Morning Room with vaulted ceilings. The Morning Room opens the space even more with bright windows and a sliding glass door overlooking the large back yard and patio. Off the kitchen, a spacious separate laundry room, as well as a mudroom area with coat closet off the 2-car garage, making those common household chores an easy task. Upstairs, four spacious bedrooms await, with two bathrooms, including a large Owner’s Bathroom. The Owner’s Bath gives a spa-like experience in the comforts of home with soaking tub, separate shower and dual vanities. Closet and storage space abound throughout. In the lower level, there is a partially finished area, giving over 500 extra sq. ft. of living space, plus additional storage space and a workshop area.
Last Agent to Sell the Property
RE/MAX Crossroads Properties License #358423 Listed on: 02/06/2015

Home Details
Home Type
- Single Family
Est. Annual Taxes
- $3,858
Year Built
- Built in 2009
Lot Details
- 7,841 Sq Ft Lot
- Lot Dimensions are 63x124
- West Facing Home
Home Design
- Colonial Architecture
- Asphalt Roof
- Vinyl Construction Material
Interior Spaces
- 2,184 Sq Ft Home
- 2-Story Property
- 1 Fireplace
- Partially Finished Basement
- Basement Fills Entire Space Under The House
Kitchen
- Range
- Dishwasher
- Disposal
Bedrooms and Bathrooms
- 4 Bedrooms
Parking
- 2 Car Attached Garage
- Garage Drain
- Garage Door Opener
Outdoor Features
- Patio
Utilities
- Forced Air Heating and Cooling System
- Heating System Uses Gas
Listing and Financial Details
- Assessor Parcel Number 001-02C-01-057
Community Details
Amenities
- Medical Services
- Shops
Recreation
- Golf Course Community
- Health Club
- Community Playground
- Park
Ownership History
Purchase Details
Home Financials for this Owner
Home Financials are based on the most recent Mortgage that was taken out on this home.Purchase Details
Home Financials for this Owner
Home Financials are based on the most recent Mortgage that was taken out on this home.Purchase Details
Home Financials for this Owner
Home Financials are based on the most recent Mortgage that was taken out on this home.Purchase Details
Home Financials for this Owner
Home Financials are based on the most recent Mortgage that was taken out on this home.Purchase Details
Home Financials for this Owner
Home Financials are based on the most recent Mortgage that was taken out on this home.Similar Homes in Brunswick, OH
Home Values in the Area
Average Home Value in this Area
Purchase History
| Date | Type | Sale Price | Title Company |
|---|---|---|---|
| Warranty Deed | $390,000 | None Listed On Document | |
| Warranty Deed | $330,000 | Sandhu Law Group Llc | |
| Warranty Deed | $260,000 | None Available | |
| Warranty Deed | $216,500 | Guardian Title | |
| Warranty Deed | -- | -- | |
| Warranty Deed | -- | -- | |
| Deed | $45,000 | -- |
Mortgage History
| Date | Status | Loan Amount | Loan Type |
|---|---|---|---|
| Open | $346,200 | New Conventional | |
| Previous Owner | $264,000 | Balloon | |
| Previous Owner | $7,265 | Commercial | |
| Previous Owner | $50,000 | Credit Line Revolving | |
| Previous Owner | $216,500 | New Conventional | |
| Previous Owner | $174,854 | Future Advance Clause Open End Mortgage | |
| Previous Owner | $100,000 | Future Advance Clause Open End Mortgage | |
| Previous Owner | $90,000 | Future Advance Clause Open End Mortgage |
Property History
| Date | Event | Price | Change | Sq Ft Price |
|---|---|---|---|---|
| 07/21/2025 07/21/25 | Price Changed | $435,000 | -1.1% | $165 / Sq Ft |
| 07/10/2025 07/10/25 | For Sale | $440,000 | +12.8% | $166 / Sq Ft |
| 03/04/2024 03/04/24 | Sold | $390,000 | +0.3% | $148 / Sq Ft |
| 02/29/2024 02/29/24 | Pending | -- | -- | -- |
| 01/18/2024 01/18/24 | For Sale | $388,900 | +17.8% | $147 / Sq Ft |
| 03/18/2022 03/18/22 | Sold | $330,000 | +4.8% | $125 / Sq Ft |
| 02/18/2022 02/18/22 | Pending | -- | -- | -- |
| 02/14/2022 02/14/22 | For Sale | $315,000 | +45.5% | $119 / Sq Ft |
| 07/13/2015 07/13/15 | Sold | $216,500 | -3.8% | $99 / Sq Ft |
| 05/22/2015 05/22/15 | Pending | -- | -- | -- |
| 02/06/2015 02/06/15 | For Sale | $225,000 | -- | $103 / Sq Ft |
Tax History Compared to Growth
Tax History
| Year | Tax Paid | Tax Assessment Tax Assessment Total Assessment is a certain percentage of the fair market value that is determined by local assessors to be the total taxable value of land and additions on the property. | Land | Improvement |
|---|---|---|---|---|
| 2024 | $6,260 | $110,950 | $28,670 | $82,280 |
| 2023 | $6,260 | $110,950 | $28,670 | $82,280 |
| 2022 | $6,081 | $110,950 | $28,670 | $82,280 |
| 2021 | $3,700 | $78,250 | $22,400 | $55,850 |
| 2020 | $3,361 | $78,250 | $22,400 | $55,850 |
| 2019 | $3,362 | $78,250 | $22,400 | $55,850 |
| 2018 | $3,255 | $72,960 | $23,100 | $49,860 |
| 2017 | $3,259 | $72,960 | $23,100 | $49,860 |
| 2016 | $4,264 | $72,960 | $23,100 | $49,860 |
| 2015 | $3,867 | $66,330 | $21,000 | $45,330 |
| 2014 | $3,858 | $66,330 | $21,000 | $45,330 |
| 2013 | $3,865 | $66,330 | $21,000 | $45,330 |
Agents Affiliated with this Home
-
April Kolodka
A
Seller's Agent in 2025
April Kolodka
EXP Realty, LLC.
(216) 970-7086
1 in this area
19 Total Sales
-
Rebecca Donatelli

Seller's Agent in 2024
Rebecca Donatelli
Elite Sotheby's International Realty
(216) 632-0515
1 in this area
102 Total Sales
-
Lindsey Rose

Buyer's Agent in 2024
Lindsey Rose
Real of Ohio
(330) 591-0823
11 in this area
182 Total Sales
-
Terry Young

Seller's Agent in 2022
Terry Young
Keller Williams Greater Metropolitan
(216) 378-9618
13 in this area
1,413 Total Sales
-
Nicholas Remark

Buyer's Agent in 2022
Nicholas Remark
Keller Williams Legacy Group Realty
(330) 933-6646
1 in this area
108 Total Sales
-
Holly Pratt

Seller's Agent in 2015
Holly Pratt
RE/MAX Crossroads
(216) 695-7229
2 in this area
97 Total Sales
Map
Source: MLS Now
MLS Number: 3682865
APN: 001-02C-01-057
- 5101 Center Rd
- 1449 Newman Dr
- 5104 Hartwell Ln
- 5160 Kenton Ln
- 5035 Center Rd
- 5210 Redford Dr
- 0 Terrington Dr Unit 4467162
- 5239 Redford Dr Unit 106
- 1179 Terrington Dr
- 1239 W Chase Dr
- 1098 Molland Dr
- 1064 Molland Dr
- 4828 Stag Thicket Ln
- 1582 Player Ct
- 1005 Lonetree Ct
- 1028 Woodfield Ln
- 970 Lonetree Ct
- 929 Slate Dr
- 923 Seasons Pass Dr
- 5533 Winter Brook Dr
