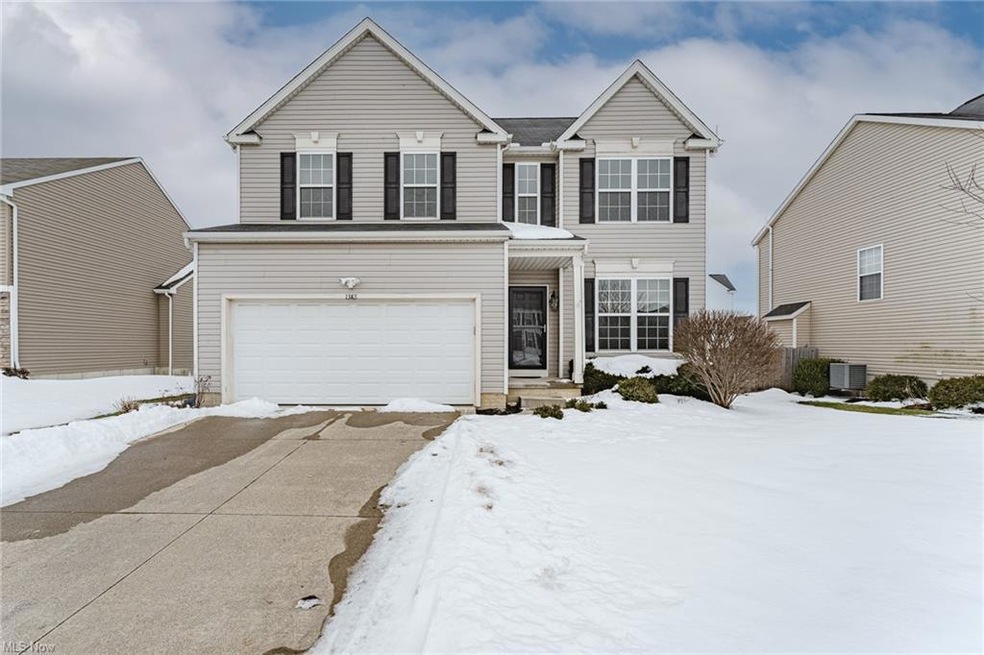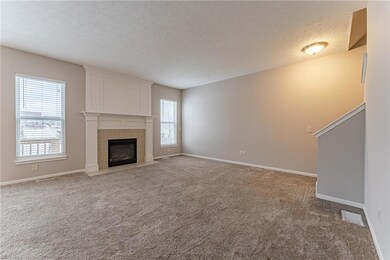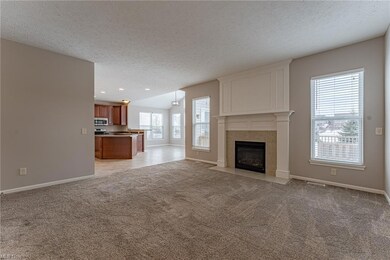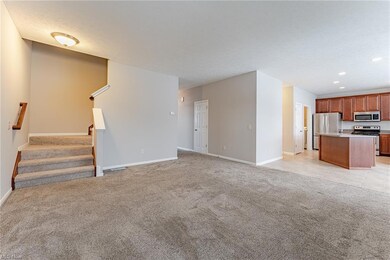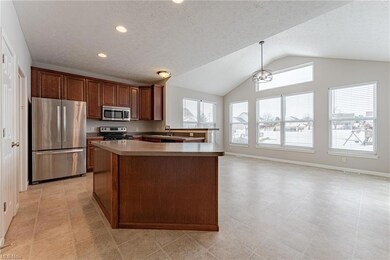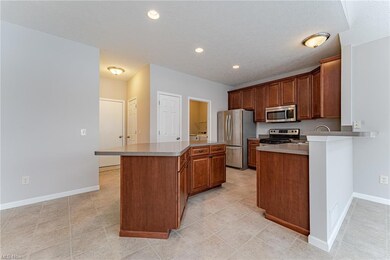
1383 Easton Way Brunswick, OH 44212
Highlights
- Colonial Architecture
- 1 Fireplace
- Patio
- Deck
- 2 Car Attached Garage
- Forced Air Heating and Cooling System
About This Home
As of March 2024Wow! Move right into this delightful colonial in Brunswick Hills! Built in 2009, this welcoming home features vaulted ceilings, a spacious open floor plan, a fantastic owner's suite, and fresh paint throughout! The front door opens into a welcoming foyer area with the living room straight ahead and french doors that open to an office on your right. The very spacious living room features fresh carpeting and a gas fireplace. You will love the open, sun-filled kitchen and morning room that flow together seamlessly. The kitchen boasts stainless steel appliances, a center island, a pantry, and a breakfast bar that connects to the morning room. The morning room features a vaulted ceiling, a full wall of windows, and sliding doors to the back yard. A laundry room and a half bathroom are both located off of the kitchen. Upstairs, you will find 4 bedrooms and 2 full bathrooms, all with fresh carpet and large closets. The owner's suite features a soaring vaulted ceiling, a walk-in closet, and a ensuite full bath with a soaking tub, shower, and two sinks. The lower level includes a rec room, storage room, and a workshop. Outside, there is a fully fenced back yard, a patio, and a deck! Conveniently located just off of Center Rd only minutes away from schools, I-71, and all of your shopping needs. Don't miss this one!
Last Agent to Sell the Property
Keller Williams Greater Metropolitan License #237938 Listed on: 02/14/2022

Home Details
Home Type
- Single Family
Est. Annual Taxes
- $3,700
Year Built
- Built in 2009
Lot Details
- 7,841 Sq Ft Lot
- Property is Fully Fenced
- Vinyl Fence
HOA Fees
- $25 Monthly HOA Fees
Home Design
- Colonial Architecture
- Asphalt Roof
- Vinyl Construction Material
Interior Spaces
- 2-Story Property
- 1 Fireplace
- Partially Finished Basement
- Basement Fills Entire Space Under The House
Kitchen
- Range<<rangeHoodToken>>
- <<microwave>>
- Dishwasher
Bedrooms and Bathrooms
- 4 Bedrooms
Laundry
- Dryer
- Washer
Parking
- 2 Car Attached Garage
- Garage Door Opener
Outdoor Features
- Deck
- Patio
Utilities
- Forced Air Heating and Cooling System
- Heating System Uses Gas
Community Details
- Association fees include insurance, entrance maint., reserve fund
- Bramblewood Farm Community
Listing and Financial Details
- Assessor Parcel Number 001-02C-01-057
Ownership History
Purchase Details
Home Financials for this Owner
Home Financials are based on the most recent Mortgage that was taken out on this home.Purchase Details
Home Financials for this Owner
Home Financials are based on the most recent Mortgage that was taken out on this home.Purchase Details
Home Financials for this Owner
Home Financials are based on the most recent Mortgage that was taken out on this home.Purchase Details
Home Financials for this Owner
Home Financials are based on the most recent Mortgage that was taken out on this home.Purchase Details
Home Financials for this Owner
Home Financials are based on the most recent Mortgage that was taken out on this home.Similar Homes in Brunswick, OH
Home Values in the Area
Average Home Value in this Area
Purchase History
| Date | Type | Sale Price | Title Company |
|---|---|---|---|
| Warranty Deed | $390,000 | None Listed On Document | |
| Warranty Deed | $330,000 | Sandhu Law Group Llc | |
| Warranty Deed | $260,000 | None Available | |
| Warranty Deed | $216,500 | Guardian Title | |
| Warranty Deed | -- | -- | |
| Warranty Deed | -- | -- | |
| Deed | $45,000 | -- |
Mortgage History
| Date | Status | Loan Amount | Loan Type |
|---|---|---|---|
| Open | $346,200 | New Conventional | |
| Previous Owner | $264,000 | Balloon | |
| Previous Owner | $7,265 | Commercial | |
| Previous Owner | $50,000 | Credit Line Revolving | |
| Previous Owner | $216,500 | New Conventional | |
| Previous Owner | $174,854 | Future Advance Clause Open End Mortgage | |
| Previous Owner | $100,000 | Future Advance Clause Open End Mortgage | |
| Previous Owner | $90,000 | Future Advance Clause Open End Mortgage |
Property History
| Date | Event | Price | Change | Sq Ft Price |
|---|---|---|---|---|
| 07/21/2025 07/21/25 | Price Changed | $435,000 | -1.1% | $165 / Sq Ft |
| 07/10/2025 07/10/25 | For Sale | $440,000 | +12.8% | $166 / Sq Ft |
| 03/04/2024 03/04/24 | Sold | $390,000 | +0.3% | $148 / Sq Ft |
| 02/29/2024 02/29/24 | Pending | -- | -- | -- |
| 01/18/2024 01/18/24 | For Sale | $388,900 | +17.8% | $147 / Sq Ft |
| 03/18/2022 03/18/22 | Sold | $330,000 | +4.8% | $125 / Sq Ft |
| 02/18/2022 02/18/22 | Pending | -- | -- | -- |
| 02/14/2022 02/14/22 | For Sale | $315,000 | +45.5% | $119 / Sq Ft |
| 07/13/2015 07/13/15 | Sold | $216,500 | -3.8% | $99 / Sq Ft |
| 05/22/2015 05/22/15 | Pending | -- | -- | -- |
| 02/06/2015 02/06/15 | For Sale | $225,000 | -- | $103 / Sq Ft |
Tax History Compared to Growth
Tax History
| Year | Tax Paid | Tax Assessment Tax Assessment Total Assessment is a certain percentage of the fair market value that is determined by local assessors to be the total taxable value of land and additions on the property. | Land | Improvement |
|---|---|---|---|---|
| 2024 | $6,260 | $110,950 | $28,670 | $82,280 |
| 2023 | $6,260 | $110,950 | $28,670 | $82,280 |
| 2022 | $6,081 | $110,950 | $28,670 | $82,280 |
| 2021 | $3,700 | $78,250 | $22,400 | $55,850 |
| 2020 | $3,361 | $78,250 | $22,400 | $55,850 |
| 2019 | $3,362 | $78,250 | $22,400 | $55,850 |
| 2018 | $3,255 | $72,960 | $23,100 | $49,860 |
| 2017 | $3,259 | $72,960 | $23,100 | $49,860 |
| 2016 | $4,264 | $72,960 | $23,100 | $49,860 |
| 2015 | $3,867 | $66,330 | $21,000 | $45,330 |
| 2014 | $3,858 | $66,330 | $21,000 | $45,330 |
| 2013 | $3,865 | $66,330 | $21,000 | $45,330 |
Agents Affiliated with this Home
-
April Kolodka
A
Seller's Agent in 2025
April Kolodka
EXP Realty, LLC.
(216) 970-7086
1 in this area
18 Total Sales
-
Rebecca Donatelli

Seller's Agent in 2024
Rebecca Donatelli
Elite Sotheby's International Realty
(216) 632-0515
1 in this area
103 Total Sales
-
Lindsey Rose

Buyer's Agent in 2024
Lindsey Rose
Real of Ohio
(330) 591-0823
11 in this area
182 Total Sales
-
Terry Young

Seller's Agent in 2022
Terry Young
Keller Williams Greater Metropolitan
(216) 378-9618
13 in this area
1,412 Total Sales
-
Nicholas Remark

Buyer's Agent in 2022
Nicholas Remark
Keller Williams Legacy Group Realty
(330) 933-6646
1 in this area
108 Total Sales
-
Holly Pratt

Seller's Agent in 2015
Holly Pratt
RE/MAX Crossroads
(216) 695-7229
2 in this area
97 Total Sales
Map
Source: MLS Now
MLS Number: 4348015
APN: 001-02C-01-057
- 5101 Center Rd
- 1449 Newman Dr
- 5104 Hartwell Ln
- 5160 Kenton Ln
- 5035 Center Rd
- 5210 Redford Dr
- 0 Terrington Dr Unit 4467162
- 5239 Redford Dr Unit 106
- 1179 Terrington Dr
- 1239 W Chase Dr
- 1098 Molland Dr
- 1064 Molland Dr
- 4828 Stag Thicket Ln
- 1582 Player Ct
- 1005 Lonetree Ct
- 1028 Woodfield Ln
- 970 Lonetree Ct
- 929 Slate Dr
- 923 Seasons Pass Dr
- 5533 Winter Brook Dr
