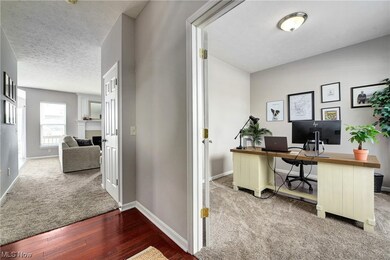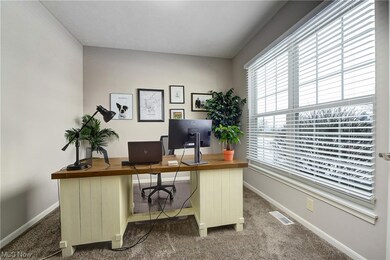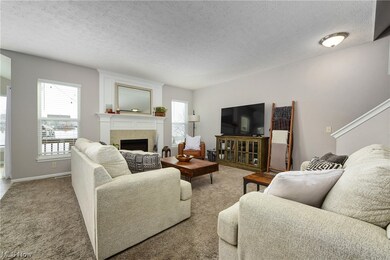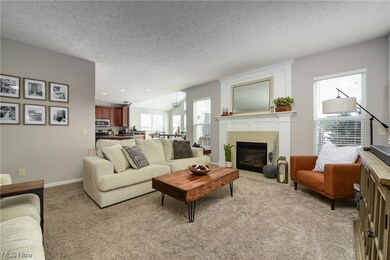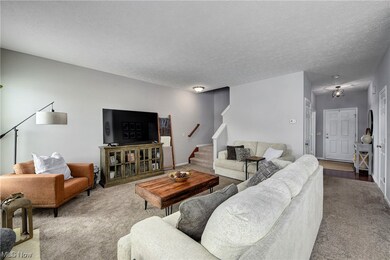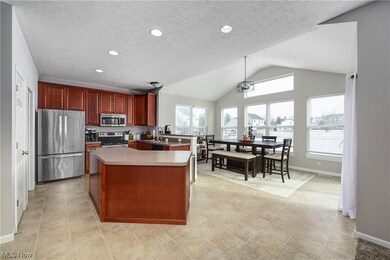
1383 Easton Way Brunswick, OH 44212
Highlights
- Colonial Architecture
- No HOA
- Forced Air Heating and Cooling System
- Deck
- 2 Car Attached Garage
- Property is Fully Fenced
About This Home
As of March 2024Welcome home to this spacious 4 bedroom colonial in Bramblewood Farm! This charming colonial features over 2,600+ sqft of living space with 4 bedrooms and 2.5 bathrooms, open floor plan, and large fenced in backyard. The welcoming foyer opens to an office with french doors. The cozy living room features gas fireplace, and opens into the spacious kitchen. The kitchen features large center island, full appliance package, and an abundance of cabinetry. First floor is completed by a large morning room off of the kitchen with vaulted ceilings, a powder room, and laundry room. The second level boasts 4 bedrooms, including owner's suite which features vaulted ceilings, walk-in closet, and large full bath with double vanity, and separate tub and shower. The home is completed with a partially finished basement, and large fully fenced in backyard with a deck. Updates include newer roof, fence, wood trim, etc. Schedule your private showing today!
Last Agent to Sell the Property
Elite Sotheby's International Realty Brokerage Email: rebeccadonatelli@elitesothebysrealty.com 216-632-0515 License #2015002095 Listed on: 01/18/2024

Home Details
Home Type
- Single Family
Est. Annual Taxes
- $6,081
Year Built
- Built in 2009
Lot Details
- 7,841 Sq Ft Lot
- Property is Fully Fenced
- Vinyl Fence
Parking
- 2 Car Attached Garage
Home Design
- Colonial Architecture
- Fiberglass Roof
- Asphalt Roof
- Vinyl Siding
Interior Spaces
- 2-Story Property
- Gas Fireplace
- Living Room with Fireplace
- Partially Finished Basement
- Basement Fills Entire Space Under The House
Kitchen
- Range<<rangeHoodToken>>
- <<microwave>>
- Dishwasher
Bedrooms and Bathrooms
- 4 Bedrooms
Outdoor Features
- Deck
Utilities
- Forced Air Heating and Cooling System
- Heating System Uses Gas
Community Details
- No Home Owners Association
- Bramblewood Farm Subdivision
Listing and Financial Details
- Assessor Parcel Number 001-02C-01-057
Ownership History
Purchase Details
Home Financials for this Owner
Home Financials are based on the most recent Mortgage that was taken out on this home.Purchase Details
Home Financials for this Owner
Home Financials are based on the most recent Mortgage that was taken out on this home.Purchase Details
Home Financials for this Owner
Home Financials are based on the most recent Mortgage that was taken out on this home.Purchase Details
Home Financials for this Owner
Home Financials are based on the most recent Mortgage that was taken out on this home.Purchase Details
Home Financials for this Owner
Home Financials are based on the most recent Mortgage that was taken out on this home.Similar Homes in Brunswick, OH
Home Values in the Area
Average Home Value in this Area
Purchase History
| Date | Type | Sale Price | Title Company |
|---|---|---|---|
| Warranty Deed | $390,000 | None Listed On Document | |
| Warranty Deed | $330,000 | Sandhu Law Group Llc | |
| Warranty Deed | $260,000 | None Available | |
| Warranty Deed | $216,500 | Guardian Title | |
| Warranty Deed | -- | -- | |
| Warranty Deed | -- | -- | |
| Deed | $45,000 | -- |
Mortgage History
| Date | Status | Loan Amount | Loan Type |
|---|---|---|---|
| Open | $346,200 | New Conventional | |
| Previous Owner | $264,000 | Balloon | |
| Previous Owner | $7,265 | Commercial | |
| Previous Owner | $50,000 | Credit Line Revolving | |
| Previous Owner | $216,500 | New Conventional | |
| Previous Owner | $174,854 | Future Advance Clause Open End Mortgage | |
| Previous Owner | $100,000 | Future Advance Clause Open End Mortgage | |
| Previous Owner | $90,000 | Future Advance Clause Open End Mortgage |
Property History
| Date | Event | Price | Change | Sq Ft Price |
|---|---|---|---|---|
| 07/10/2025 07/10/25 | For Sale | $440,000 | +12.8% | $166 / Sq Ft |
| 03/04/2024 03/04/24 | Sold | $390,000 | +0.3% | $148 / Sq Ft |
| 02/29/2024 02/29/24 | Pending | -- | -- | -- |
| 01/18/2024 01/18/24 | For Sale | $388,900 | +17.8% | $147 / Sq Ft |
| 03/18/2022 03/18/22 | Sold | $330,000 | +4.8% | $125 / Sq Ft |
| 02/18/2022 02/18/22 | Pending | -- | -- | -- |
| 02/14/2022 02/14/22 | For Sale | $315,000 | +45.5% | $119 / Sq Ft |
| 07/13/2015 07/13/15 | Sold | $216,500 | -3.8% | $99 / Sq Ft |
| 05/22/2015 05/22/15 | Pending | -- | -- | -- |
| 02/06/2015 02/06/15 | For Sale | $225,000 | -- | $103 / Sq Ft |
Tax History Compared to Growth
Tax History
| Year | Tax Paid | Tax Assessment Tax Assessment Total Assessment is a certain percentage of the fair market value that is determined by local assessors to be the total taxable value of land and additions on the property. | Land | Improvement |
|---|---|---|---|---|
| 2024 | $6,260 | $110,950 | $28,670 | $82,280 |
| 2023 | $6,260 | $110,950 | $28,670 | $82,280 |
| 2022 | $6,081 | $110,950 | $28,670 | $82,280 |
| 2021 | $3,700 | $78,250 | $22,400 | $55,850 |
| 2020 | $3,361 | $78,250 | $22,400 | $55,850 |
| 2019 | $3,362 | $78,250 | $22,400 | $55,850 |
| 2018 | $3,255 | $72,960 | $23,100 | $49,860 |
| 2017 | $3,259 | $72,960 | $23,100 | $49,860 |
| 2016 | $4,264 | $72,960 | $23,100 | $49,860 |
| 2015 | $3,867 | $66,330 | $21,000 | $45,330 |
| 2014 | $3,858 | $66,330 | $21,000 | $45,330 |
| 2013 | $3,865 | $66,330 | $21,000 | $45,330 |
Agents Affiliated with this Home
-
April Kolodka
A
Seller's Agent in 2025
April Kolodka
EXP Realty, LLC.
(216) 970-7086
1 in this area
18 Total Sales
-
Rebecca Donatelli

Seller's Agent in 2024
Rebecca Donatelli
Elite Sotheby's International Realty
(216) 632-0515
1 in this area
103 Total Sales
-
Lindsey Rose

Buyer's Agent in 2024
Lindsey Rose
Real of Ohio
(330) 591-0823
11 in this area
182 Total Sales
-
Terry Young

Seller's Agent in 2022
Terry Young
Keller Williams Greater Metropolitan
(216) 378-9618
13 in this area
1,409 Total Sales
-
Nicholas Remark

Buyer's Agent in 2022
Nicholas Remark
Keller Williams Legacy Group Realty
(330) 933-6646
1 in this area
108 Total Sales
-
Holly Pratt

Seller's Agent in 2015
Holly Pratt
RE/MAX Crossroads
(216) 695-7229
2 in this area
97 Total Sales
Map
Source: MLS Now
MLS Number: 5012325
APN: 001-02C-01-057
- 5101 Center Rd
- 1449 Newman Dr
- 5104 Hartwell Ln
- 5160 Kenton Ln
- 5035 Center Rd
- 5210 Redford Dr
- 0 Terrington Dr Unit 4467162
- 5239 Redford Dr Unit 106
- 1179 Terrington Dr
- 1239 W Chase Dr
- 1064 Molland Dr
- 4828 Stag Thicket Ln
- 1582 Player Ct
- 1005 Lonetree Ct
- 1028 Woodfield Ln
- 970 Lonetree Ct
- 929 Slate Dr
- 923 Seasons Pass Dr
- 5533 Winter Brook Dr
- 4928 Treeline Dr

