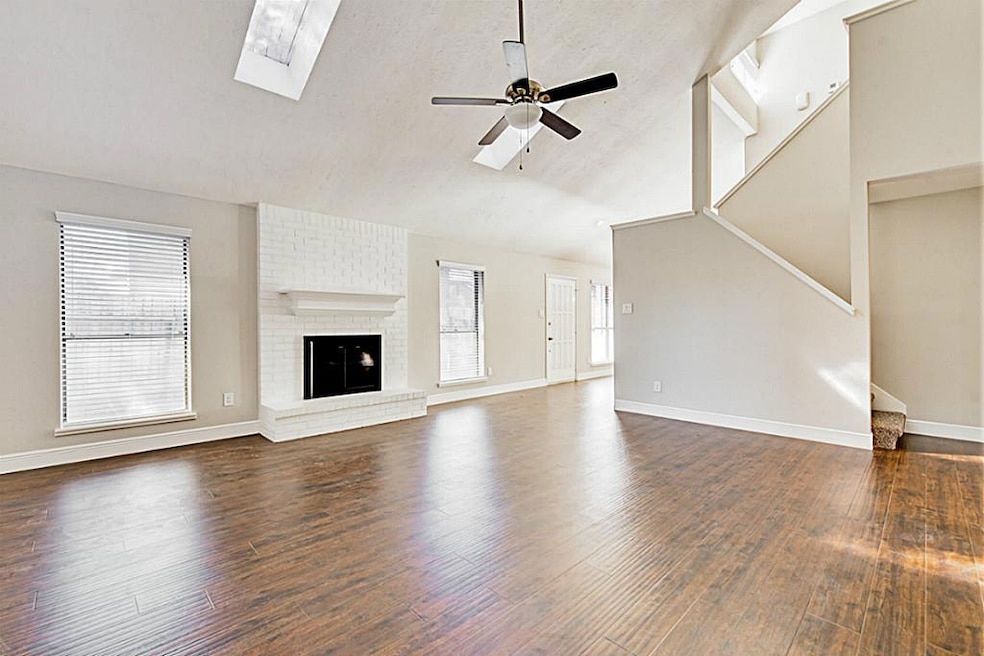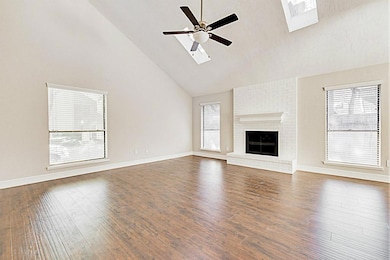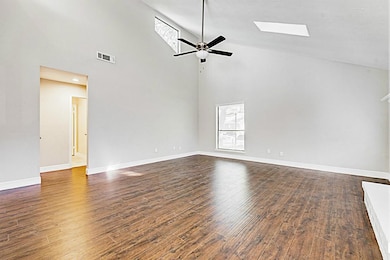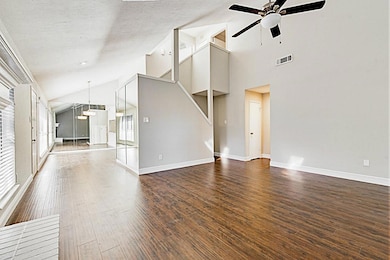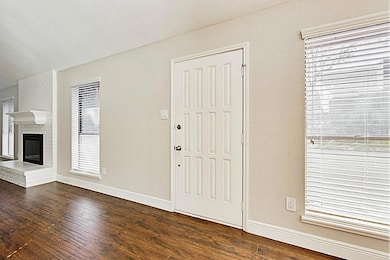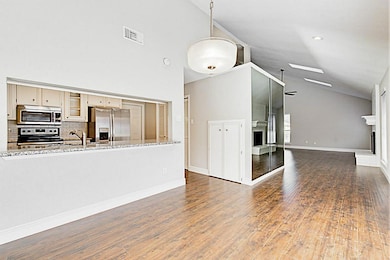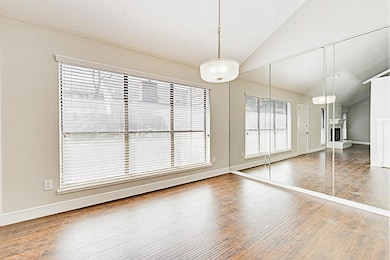13830 Hollowgreen Dr Unit 101 Houston, TX 77082
Briar Village NeighborhoodHighlights
- Tennis Courts
- Community Pool
- 2 Car Attached Garage
- Vaulted Ceiling
- Fenced Yard
- Double Vanity
About This Home
IMMACULATE 3-BEDROOM TOWNHOME IN THE ENERGY CORRIDOR – RECENTLY RENOVATED! This beautifully updated THREE-BEDROOM, TWO-AND-A-HALF-BATH townhome offers SPACIOUS LIVING in one of Houston’s most desirable areas. Recently refreshed with BRAND NEW CARPET and FRESH PAINT THROUGHOUT, this home is MOVE-IN READY and has been METICULOUSLY MAINTAINED by a caring landlord. The open-concept living area features SOARING CEILINGS, a WOOD-BURNING FIREPLACE, and HAND-SCRAPED WOOD FLOORS. The kitchen is equipped with GRANITE COUNTERTOPS, STAINLESS STEEL APPLIANCES, and generous cabinet space. The PRIMARY BEDROOM IS LOCATED DOWNSTAIRS with a beautifully remodeled en-suite bath. Enjoy a PRIVATE FENCED PATIO, a 2-CAR ATTACHED GARAGE, and fantastic COMMUNITY AMENITIES INCLUDING A POOL AND TENNIS COURTS. This is a rare opportunity to lease a CLEAN, STYLISH, AND WELL-CARED-FOR 3-BEDROOM HOME in the heart of the ENERGY CORRIDOR!
Home Details
Home Type
- Single Family
Est. Annual Taxes
- $4,427
Year Built
- Built in 1980
Lot Details
- 2,000 Sq Ft Lot
- Fenced Yard
Parking
- 2 Car Attached Garage
Interior Spaces
- 1,667 Sq Ft Home
- 1-Story Property
- Vaulted Ceiling
- Wood Burning Fireplace
- Window Treatments
Kitchen
- Breakfast Bar
- Electric Oven
- Electric Cooktop
- Free-Standing Range
- Microwave
- Dishwasher
- Disposal
Flooring
- Carpet
- Laminate
- Tile
Bedrooms and Bathrooms
- 3 Bedrooms
- Double Vanity
- Bathtub with Shower
Schools
- Holmquist Elementary School
- O'donnell Middle School
- Aisd Draw High School
Additional Features
- Tennis Courts
- Central Heating and Cooling System
Listing and Financial Details
- Property Available on 7/8/25
- Long Term Lease
Community Details
Overview
- Westhollow Villa T/H Sec 02 Subdivision
Recreation
- Community Pool
Pet Policy
- Call for details about the types of pets allowed
- Pet Deposit Required
Map
Source: Houston Association of REALTORS®
MLS Number: 20056140
APN: 1072420090001
- 13798 Hollowgreen Dr Unit 305
- 13886 Hollowgreen Dr Unit 808
- 13882 Hollowgreen Dr Unit 810
- 13835 Hollowgreen Dr
- 13742 Hollowgreen Dr Unit 604
- 13948 Hollowgreen Dr Unit 25
- 13720 Hollowgreen Dr Unit 706
- 2865 Westhollow Dr Unit 61
- 2893 Panagard Dr Unit 42
- 14127 Grovemist Ln
- 13623 Sunswept Way
- 13515 Hollowgreen Ct
- 2702 Ridgeglen Ln
- 2802 Ridgeglen Ln
- 14226 Silver Hollow Ln
- 3046 Windchase Blvd Unit 345
- 2719 Windchase Blvd
- 13815 Wickersham Ln
- 13919 Wickersham Ln
- 2714 Windy Thicket Ln
- 13922 Hollowgreen Dr Unit 26
- 13948 Hollowgreen Dr Unit 25
- 13724 Hollowgreen Dr Unit 708
- 13975 Hollowgreen Dr Unit 1
- 2715 Cresthollow Ln
- 14127 Grovemist Ln
- 2600 Westhollow Dr
- 13610 Sunswept Way
- 3010 Windchase Blvd Unit 305
- 3034 Windchase Blvd Unit 322
- 3038 Windchase Blvd Unit 324
- 13850 Walnut Hollow Ln
- 13822 Wickersham Ln
- 2742 Windy Thicket Ln
- 3148 Windchase Blvd Unit 442
- 13902 Wickersham Ln
- 3103 Windchase Blvd Unit 703
- 13483 Garden Grove Unit 723
- 14106 Locke Ln
- 13635 Teal Bluff Ln
