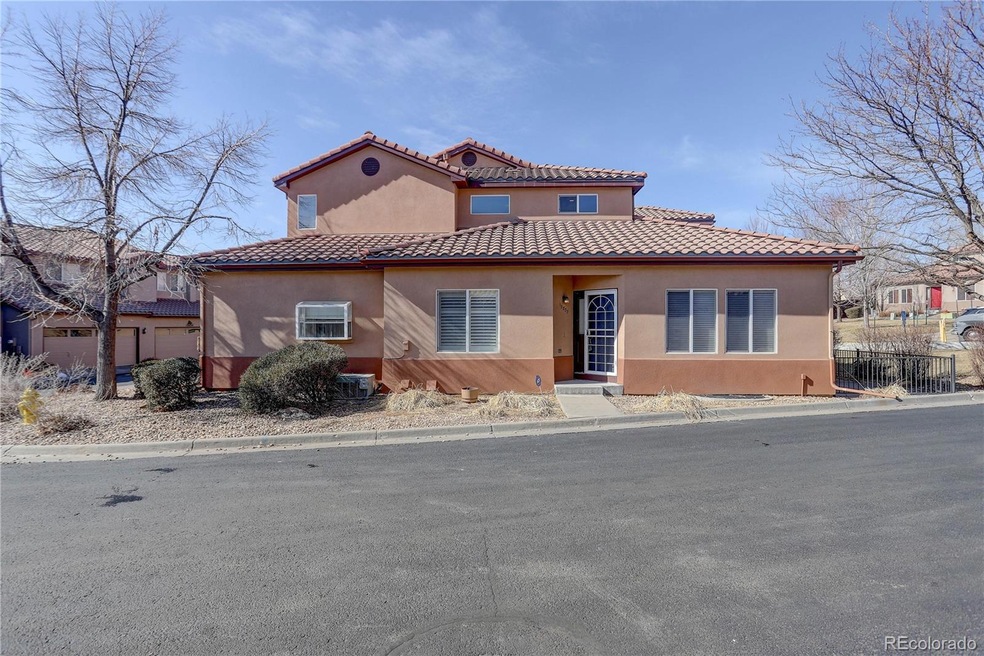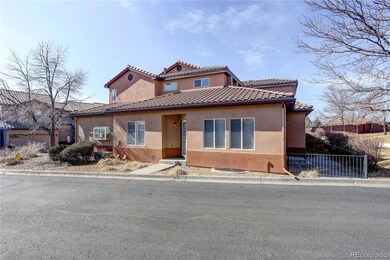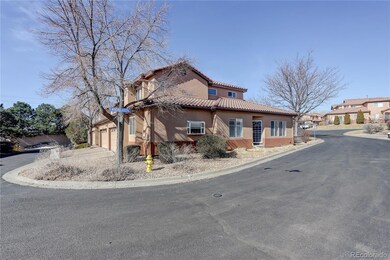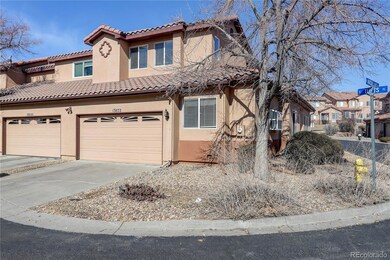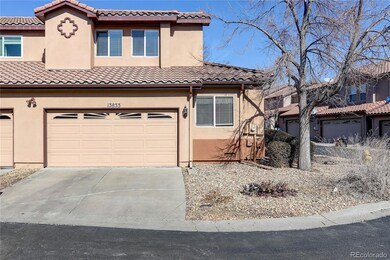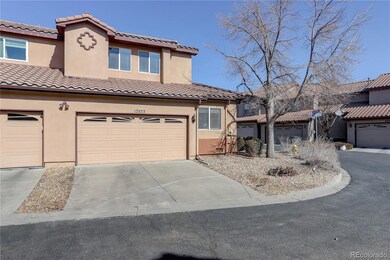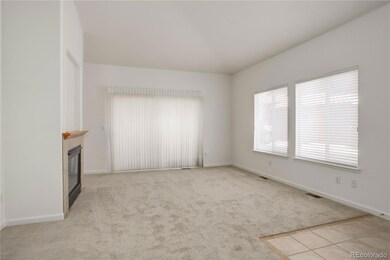
13833 E Tufts Place Aurora, CO 80015
Estimated Value: $460,000 - $496,000
Highlights
- Primary Bedroom Suite
- Estate
- Contemporary Architecture
- Smoky Hill High School Rated A-
- Open Floorplan
- Wood Flooring
About This Home
As of March 2023Wonderful 3 bedroom, 3 bath townhome located in popular and sought after Cherry Creek Pointe. Shows like new with new carpet and new interior paint. End unit with main floor master with 5 piece bath and walk-in closet. Large kitchen with eating space and plenty of storage. Separate dining room, living room with fireplace, 1/2 bath. Upstairs has a large loft for den, study, library or office. 2 bedrooms with large full bath. Very open, light, bright floor plan. Large 2 car attached garage, private patio and a full basement with 10 foot ceilings. Perfect townhome living. Cherry Creek Schools.
Last Listed By
Dave Warren
Coldwell Banker Realty 24 License #000107681 Listed on: 03/03/2023

Home Details
Home Type
- Single Family
Est. Annual Taxes
- $1,332
Year Built
- Built in 1999 | Remodeled
Lot Details
- East Facing Home
- Corner Lot
HOA Fees
- $305 Monthly HOA Fees
Parking
- 2 Car Attached Garage
- Dry Walled Garage
Home Design
- Estate
- Contemporary Architecture
- Spanish Tile Roof
- Concrete Perimeter Foundation
- Stucco
Interior Spaces
- 2-Story Property
- Open Floorplan
- Built-In Features
- High Ceiling
- Ceiling Fan
- Gas Log Fireplace
- Double Pane Windows
- Window Treatments
- Bay Window
- Living Room with Fireplace
- Dining Room
- Loft
- Unfinished Basement
- Basement Fills Entire Space Under The House
Kitchen
- Breakfast Area or Nook
- Eat-In Kitchen
- Self-Cleaning Oven
- Range Hood
- Microwave
- Dishwasher
- Corian Countertops
- Laminate Countertops
- Disposal
Flooring
- Wood
- Carpet
Bedrooms and Bathrooms
- Primary Bedroom Suite
- Walk-In Closet
Laundry
- Laundry Room
- Dryer
- Washer
Home Security
- Carbon Monoxide Detectors
- Fire and Smoke Detector
Eco-Friendly Details
- Smoke Free Home
Outdoor Features
- Balcony
- Patio
Schools
- Sagebrush Elementary School
- Laredo Middle School
- Smoky Hill High School
Utilities
- Forced Air Heating and Cooling System
- 110 Volts
- Natural Gas Connected
- High Speed Internet
- Cable TV Available
Community Details
- Association fees include ground maintenance, maintenance structure, road maintenance, snow removal, trash
- Westwood Management Group Association, Phone Number (303) 369-1800
- Cherry Creek Pointe Subdivision
- Community Parking
Listing and Financial Details
- Assessor Parcel Number 033838688
Ownership History
Purchase Details
Purchase Details
Purchase Details
Home Financials for this Owner
Home Financials are based on the most recent Mortgage that was taken out on this home.Purchase Details
Home Financials for this Owner
Home Financials are based on the most recent Mortgage that was taken out on this home.Purchase Details
Home Financials for this Owner
Home Financials are based on the most recent Mortgage that was taken out on this home.Similar Homes in the area
Home Values in the Area
Average Home Value in this Area
Purchase History
| Date | Buyer | Sale Price | Title Company |
|---|---|---|---|
| Susina Yulia S | -- | None Listed On Document | |
| Jet Realty Ltd 13833 E Tufts-Series 2 | -- | None Listed On Document | |
| Jet Residential Realty Llc | -- | None Listed On Document | |
| Saidy Ronald A | $475,000 | -- | |
| Saidy Kathleen A | $226,340 | North American Title | |
| Bohl Julius H | $197,558 | Land Title |
Mortgage History
| Date | Status | Borrower | Loan Amount |
|---|---|---|---|
| Previous Owner | Saidy Ronald A | $175,000 | |
| Previous Owner | Saidy Kathleen A | $16,000 | |
| Previous Owner | Saidy Kathleen A | $171,976 | |
| Previous Owner | Saidy Kathleen A | $16,648 | |
| Previous Owner | Saidy Kathleen A | $200,000 | |
| Previous Owner | Saidy Kathleen A | $181,072 | |
| Previous Owner | Bohl Julius H | $187,150 |
Property History
| Date | Event | Price | Change | Sq Ft Price |
|---|---|---|---|---|
| 03/28/2023 03/28/23 | Sold | $475,000 | 0.0% | $257 / Sq Ft |
| 03/04/2023 03/04/23 | Pending | -- | -- | -- |
| 03/03/2023 03/03/23 | For Sale | $475,000 | -- | $257 / Sq Ft |
Tax History Compared to Growth
Tax History
| Year | Tax Paid | Tax Assessment Tax Assessment Total Assessment is a certain percentage of the fair market value that is determined by local assessors to be the total taxable value of land and additions on the property. | Land | Improvement |
|---|---|---|---|---|
| 2024 | $2,117 | $30,411 | -- | -- |
| 2023 | $2,117 | $30,411 | $0 | $0 |
| 2022 | $1,332 | $25,215 | $0 | $0 |
| 2021 | $1,340 | $25,215 | $0 | $0 |
| 2020 | $1,288 | $24,968 | $0 | $0 |
| 2019 | $1,243 | $24,968 | $0 | $0 |
| 2018 | $1,068 | $21,593 | $0 | $0 |
| 2017 | $1,052 | $21,593 | $0 | $0 |
| 2016 | $691 | $16,827 | $0 | $0 |
| 2015 | $658 | $16,827 | $0 | $0 |
| 2014 | -- | $14,113 | $0 | $0 |
| 2013 | -- | $15,330 | $0 | $0 |
Agents Affiliated with this Home
-
D
Seller's Agent in 2023
Dave Warren
Coldwell Banker Realty 24
(303) 409-1300
-
Lina Krylov

Buyer's Agent in 2023
Lina Krylov
Keller Williams Integrity Real Estate LLC
(720) 495-4013
293 Total Sales
Map
Source: REcolorado®
MLS Number: 7966779
APN: 2073-07-2-53-063
- 14006 E Stanford Cir Unit K04
- 4603 S Abilene Cir
- 14046 E Stanford Cir Unit I04
- 14058 E Temple Dr
- 14100 E Temple Dr Unit W04
- 14150 E Temple Dr Unit V06
- 14093 E Radcliff Cir
- 14010 E Quinn Cir
- 14130 E Temple Dr Unit T01
- 4571 S Crystal Way Unit A275
- 14076 E Radcliff Cir
- 14096 E Radcliff Cir
- 4971 S Parker Rd
- 4633 S Crystal Way Unit E189
- 14193 E Radcliff Cir
- 14282 E Radcliff Cir
- 14396 E Temple Place Unit A
- 4626 S Dillon Ct Unit B
- 4222 S Blackhawk Cir Unit 6C
- 4222 S Blackhawk Cir Unit 6G
- 13833 E Tufts Place
- 13825 E Tufts Place
- 13823 E Tufts Place
- 13813 E Tufts Place
- 4588 S Auckland Ct
- 4580 S Auckland Ct
- 4578 S Auckland Ct
- 4590 S Auckland Ct
- 4570 S Auckland Ct
- 4598 S Auckland Ct
- 13826 E Tufts Place
- 13834 E Tufts Place
- 13824 E Tufts Place
- 4568 S Auckland Ct
- 13844 E Tufts Place
- 4565 S Auckland Ct
- 4560 S Atchison Way
- 4563 S Auckland Ct
- 4558 S Atchison Way
- 0 E Stanford Cir
