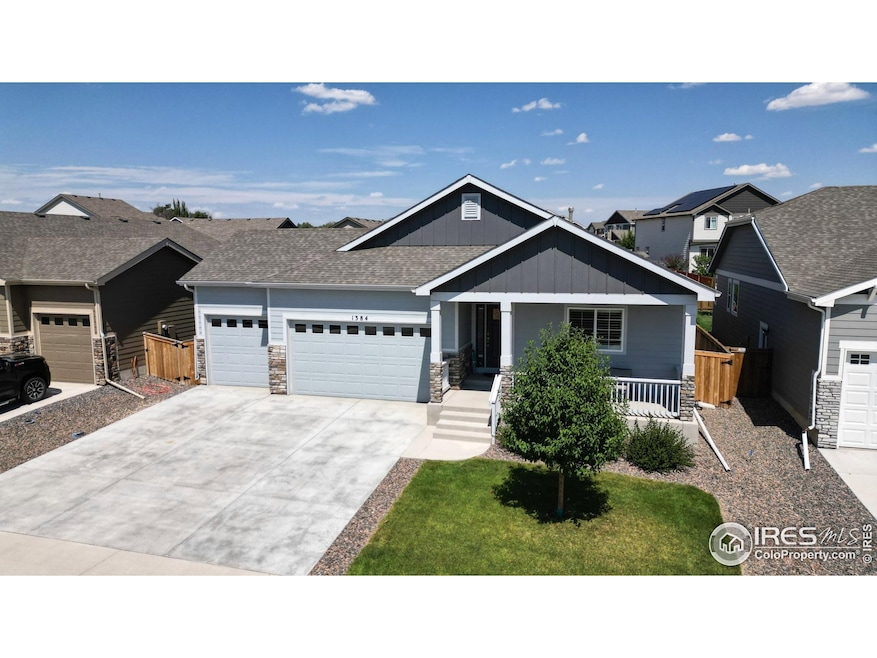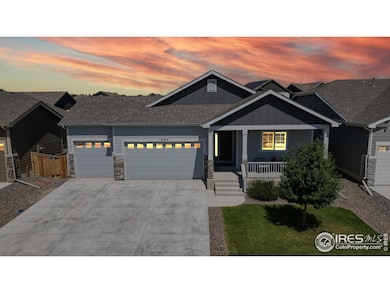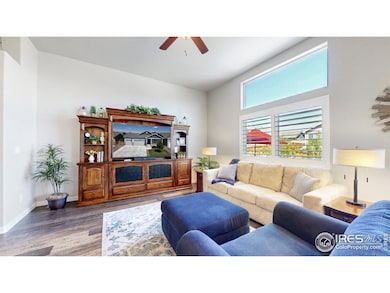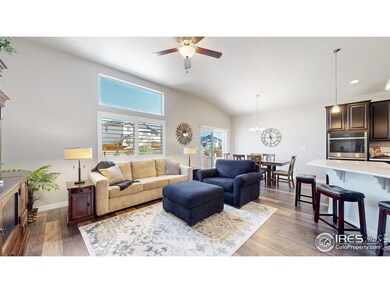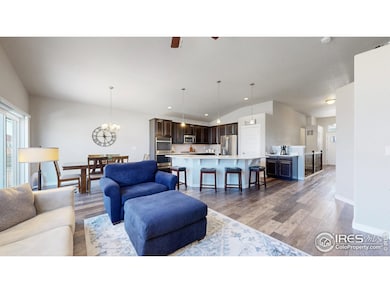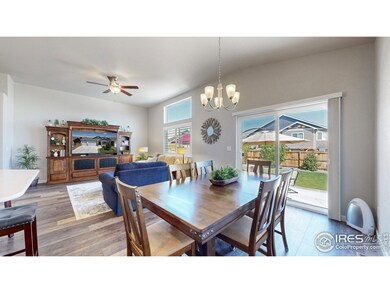
1384 Copeland Falls Rd Severance, CO 80550
Estimated payment $3,912/month
Highlights
- No HOA
- 3 Car Attached Garage
- Patio
- Double Oven
- Brick Veneer
- Park
About This Home
Come see this beautifully maintained ranch home in Hidden Valley. Showcasing 5 bedrooms and a finished basement, this home has space for all your needs! The open floor plan on the main level features a chef's kitchen with a double oven and built in gas range. Serve all your favorite meals in the adjacent dining space or move outside to enjoy the Colorado sunshine on the back patio. You can enjoy the fully landscaped and fully fenced backyard from the expanded patio. Inside, the primary suite features a large bathroom with dual vanities, a walk-in shower, large tub and a walk-in closet. 2 additional bedrooms round out the main floor, perfect for any use you can think of! The basement is fully finished with 2 more oversized bedrooms, a full bathroom, and a large rec room, so much room for all of your activities! The attached 3 car garage means you actually have space to park your vehicles AND store all of your toys. Hidden Valley is minutes from downtown Windsor, with shops, restaurants and other businesses for you to explore. You're also just 15 minutes east of Timnath and I-25. Check out this home and all Hidden Valley has to offer you!
Home Details
Home Type
- Single Family
Est. Annual Taxes
- $5,952
Year Built
- Built in 2020
Lot Details
- 6,956 Sq Ft Lot
- South Facing Home
- Wood Fence
Parking
- 3 Car Attached Garage
Home Design
- Brick Veneer
- Wood Frame Construction
- Composition Roof
- Composition Shingle
Interior Spaces
- 3,097 Sq Ft Home
- 1-Story Property
- Family Room
- Basement Fills Entire Space Under The House
- Laundry on main level
Kitchen
- Double Oven
- Gas Oven or Range
- Microwave
- Dishwasher
Flooring
- Carpet
- Luxury Vinyl Tile
Bedrooms and Bathrooms
- 5 Bedrooms
- 3 Full Bathrooms
Outdoor Features
- Patio
- Exterior Lighting
Schools
- Hollister Lake Elementary School
- Severance Middle School
- Severance High School
Utilities
- Forced Air Heating and Cooling System
- High Speed Internet
- Cable TV Available
Listing and Financial Details
- Assessor Parcel Number R8955411
Community Details
Overview
- No Home Owners Association
- Association fees include common amenities, management
- Hidden Valley Farm 4Th Filing Subdivision
Recreation
- Park
Map
Home Values in the Area
Average Home Value in this Area
Tax History
| Year | Tax Paid | Tax Assessment Tax Assessment Total Assessment is a certain percentage of the fair market value that is determined by local assessors to be the total taxable value of land and additions on the property. | Land | Improvement |
|---|---|---|---|---|
| 2024 | $5,952 | $31,200 | $5,940 | $25,260 |
| 2023 | $5,597 | $38,410 | $6,430 | $31,980 |
| 2022 | $4,714 | $28,710 | $5,700 | $23,010 |
| 2021 | $4,526 | $29,530 | $5,860 | $23,670 |
| 2020 | $1,424 | $9,530 | $9,530 | $0 |
| 2019 | $453 | $3,090 | $3,090 | $0 |
| 2018 | $13 | $50 | $50 | $0 |
Property History
| Date | Event | Price | Change | Sq Ft Price |
|---|---|---|---|---|
| 05/29/2025 05/29/25 | For Sale | $608,500 | -- | $196 / Sq Ft |
Purchase History
| Date | Type | Sale Price | Title Company |
|---|---|---|---|
| Warranty Deed | $828,480 | Unified Title Company | |
| Warranty Deed | $84,000 | Unified Title Company |
Mortgage History
| Date | Status | Loan Amount | Loan Type |
|---|---|---|---|
| Open | $203,723 | New Conventional | |
| Previous Owner | $35,000,000 | Construction |
Similar Homes in the area
Source: IRES MLS
MLS Number: 1035305
APN: R8955411
- 1755 Avery Plaza St
- 1484 Moraine Valley Dr
- 1746 Avery Plaza St
- 1472 Moraine Valley Dr
- 1274 Baker Pass St
- 1468 Moraine Valley Dr
- 1097 Long Meadows St
- 1462 Moraine Valley Dr
- 989 Cascade Falls St
- 983 Cascade Falls St
- 979 Cascade Falls St
- 977 Cascade Falls St
- 975 Cascade Falls St
- 999 Cascade Falls St
- 973 Cascade Falls St
- 971 Cascade Falls St
- 1057 Long Meadows St
- 1055 Long Meadows St
- 1577 Sierra Plaza St
- 978 Cascade Falls St
