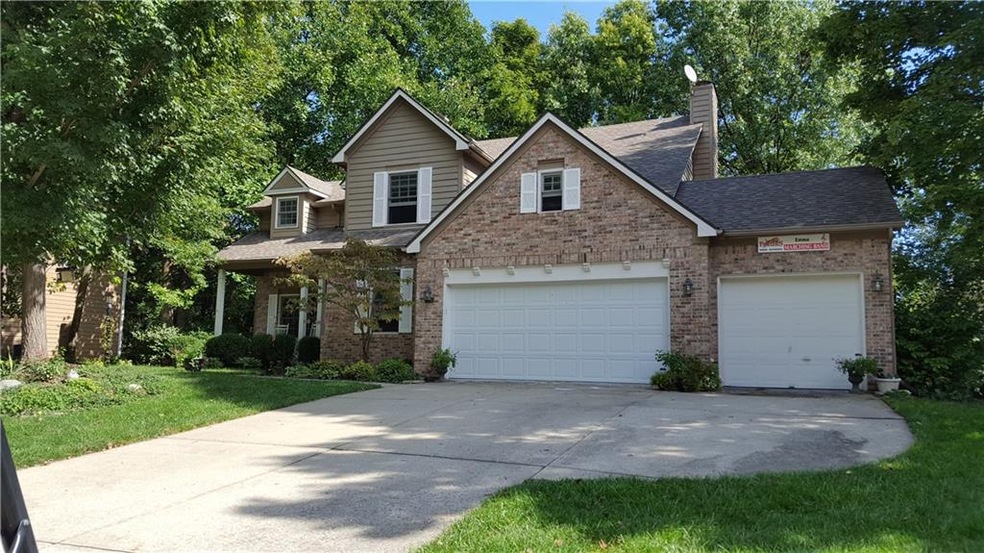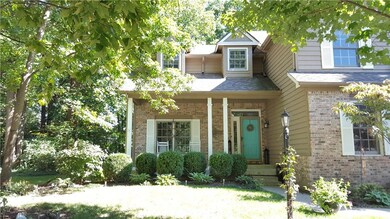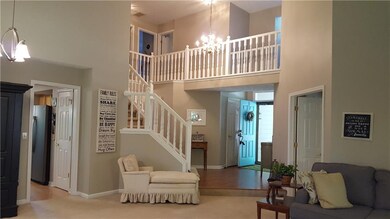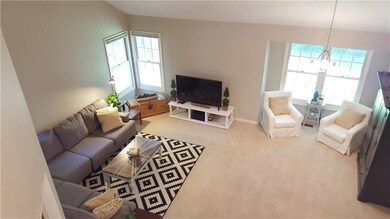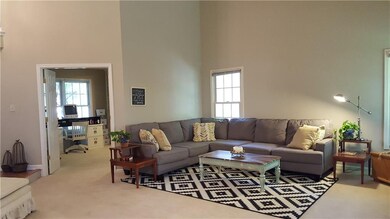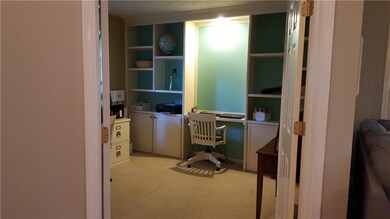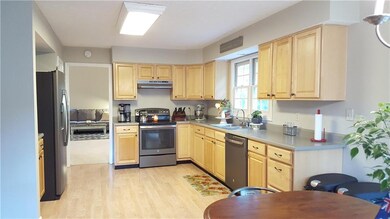
13840 Robinson Run Fishers, IN 46038
New Britton NeighborhoodHighlights
- Deck
- Vaulted Ceiling
- Woodwork
- Harrison Parkway Elementary School Rated A
- Built-in Bookshelves
- Central Air
About This Home
As of October 2021Beautiful home in Harrison Park that has a 5th bedroom that could be used as an in-law quarters. 3 car garage. Rear deck overlooks landscaped back yard and pond. New Slate appliances. Private cut-de-sac lot. Updates include new HVAC system,new appliances, Front load washer and dryer,newer water softener,newer roof, newer water heater, and fresh paint! Office is near the front door for easy access if you have your business in the home. Vaulted Ceilings and wonderful front porch!
Last Agent to Sell the Property
List4Less Discount Realty License #RB14026852 Listed on: 10/05/2016
Last Buyer's Agent
Gretchen Heald
CENTURY 21 Scheetz

Home Details
Home Type
- Single Family
Est. Annual Taxes
- $2,346
Year Built
- Built in 1993
Home Design
- Brick Exterior Construction
Interior Spaces
- 2-Story Property
- Built-in Bookshelves
- Woodwork
- Vaulted Ceiling
- Window Screens
- Family Room with Fireplace
- Fire and Smoke Detector
Kitchen
- Convection Oven
- Electric Oven
- Electric Cooktop
- Built-In Microwave
- Dishwasher
- Disposal
Bedrooms and Bathrooms
- 5 Bedrooms
Laundry
- Dryer
- Washer
Attic
- Attic Access Panel
- Pull Down Stairs to Attic
Basement
- Sump Pump
- Crawl Space
Parking
- Garage
- Driveway
Utilities
- Central Air
- Heat Pump System
Additional Features
- Deck
- 0.28 Acre Lot
Community Details
- Association fees include maintenance
- Harrison Park Subdivision
- Property managed by Harrison
Listing and Financial Details
- Assessor Parcel Number 291024402058000006
Ownership History
Purchase Details
Purchase Details
Home Financials for this Owner
Home Financials are based on the most recent Mortgage that was taken out on this home.Purchase Details
Home Financials for this Owner
Home Financials are based on the most recent Mortgage that was taken out on this home.Purchase Details
Home Financials for this Owner
Home Financials are based on the most recent Mortgage that was taken out on this home.Purchase Details
Purchase Details
Home Financials for this Owner
Home Financials are based on the most recent Mortgage that was taken out on this home.Similar Homes in the area
Home Values in the Area
Average Home Value in this Area
Purchase History
| Date | Type | Sale Price | Title Company |
|---|---|---|---|
| Quit Claim Deed | -- | New Title Company Name | |
| Warranty Deed | $422,500 | None Available | |
| Warranty Deed | -- | First American Title | |
| Warranty Deed | -- | Chicago Title Co Llc | |
| Sheriffs Deed | $181,763 | None Available | |
| Warranty Deed | -- | -- |
Mortgage History
| Date | Status | Loan Amount | Loan Type |
|---|---|---|---|
| Previous Owner | $75,000 | Credit Line Revolving | |
| Previous Owner | $230,743 | FHA | |
| Previous Owner | $9,400 | Stand Alone Second | |
| Previous Owner | $60,000 | Unknown | |
| Previous Owner | $188,300 | Fannie Mae Freddie Mac | |
| Previous Owner | $215,555 | Purchase Money Mortgage |
Property History
| Date | Event | Price | Change | Sq Ft Price |
|---|---|---|---|---|
| 10/21/2021 10/21/21 | Sold | $422,500 | +5.7% | $151 / Sq Ft |
| 09/29/2021 09/29/21 | Pending | -- | -- | -- |
| 09/22/2021 09/22/21 | For Sale | -- | -- | -- |
| 08/17/2021 08/17/21 | Pending | -- | -- | -- |
| 08/14/2021 08/14/21 | For Sale | $399,900 | +55.6% | $143 / Sq Ft |
| 12/07/2016 12/07/16 | Sold | $257,000 | -1.1% | $87 / Sq Ft |
| 11/06/2016 11/06/16 | Pending | -- | -- | -- |
| 10/05/2016 10/05/16 | For Sale | $259,900 | +10.6% | $88 / Sq Ft |
| 04/30/2013 04/30/13 | Sold | $235,000 | 0.0% | $84 / Sq Ft |
| 02/26/2013 02/26/13 | For Sale | $234,900 | -- | $84 / Sq Ft |
Tax History Compared to Growth
Tax History
| Year | Tax Paid | Tax Assessment Tax Assessment Total Assessment is a certain percentage of the fair market value that is determined by local assessors to be the total taxable value of land and additions on the property. | Land | Improvement |
|---|---|---|---|---|
| 2024 | $4,409 | $374,900 | $118,000 | $256,900 |
| 2023 | $4,409 | $382,500 | $78,500 | $304,000 |
| 2022 | $4,091 | $344,000 | $78,500 | $265,500 |
| 2021 | $3,357 | $281,200 | $78,500 | $202,700 |
| 2020 | $3,208 | $268,200 | $78,500 | $189,700 |
| 2019 | $2,980 | $249,700 | $47,000 | $202,700 |
| 2018 | $2,929 | $245,000 | $47,000 | $198,000 |
| 2017 | $2,703 | $225,100 | $47,000 | $178,100 |
| 2016 | $2,509 | $218,500 | $47,000 | $171,500 |
| 2014 | $2,343 | $217,400 | $47,000 | $170,400 |
| 2013 | $2,343 | $213,400 | $47,000 | $166,400 |
Agents Affiliated with this Home
-
Rebecca Wanick

Seller's Agent in 2021
Rebecca Wanick
Berkshire Hathaway Home
(317) 439-2121
1 in this area
14 Total Sales
-
L
Buyer's Agent in 2021
Latham Brown
eXp Realty, LLC
-
Gary Bieberich

Seller's Agent in 2016
Gary Bieberich
List4Less Discount Realty
(317) 716-3733
41 Total Sales
-

Buyer's Agent in 2016
Gretchen Heald
CENTURY 21 Scheetz
(317) 519-4205
2 in this area
26 Total Sales
-
Damian Murphy
D
Seller's Agent in 2013
Damian Murphy
Murphy Real Estate Group, Inc.
23 Total Sales
-
Cindy Marchant
C
Buyer's Agent in 2013
Cindy Marchant
Keller Williams Indy Metro NE
(317) 564-7100
1 in this area
3 Total Sales
Map
Source: MIBOR Broker Listing Cooperative®
MLS Number: MBR21446848
APN: 29-10-24-402-058.000-006
- 8400 Harrison Pkwy
- 8430 Harrison Pkwy
- 8530 Ardennes Dr
- 8958 Wooster Ct
- 13131 Conner Knoll Pkwy
- 8745 Providence Dr
- 8966 Wooster Ct
- 8415 Los Robles Rd
- 8599 Lansdowne Dr
- 8635 Nolan Dr
- 8627 Lansdowne Dr
- 8598 Lantern Farms Dr
- 8266 Glacier Ridge Dr
- 14544 Lynn Ave
- 8695 Shoe Overlook Dr
- 9014 Ramapo Dr
- 9090 Demarest Dr
- 8814 E 146th St
- 7282 Zanesville Rd
- 12577 Pointer Place
