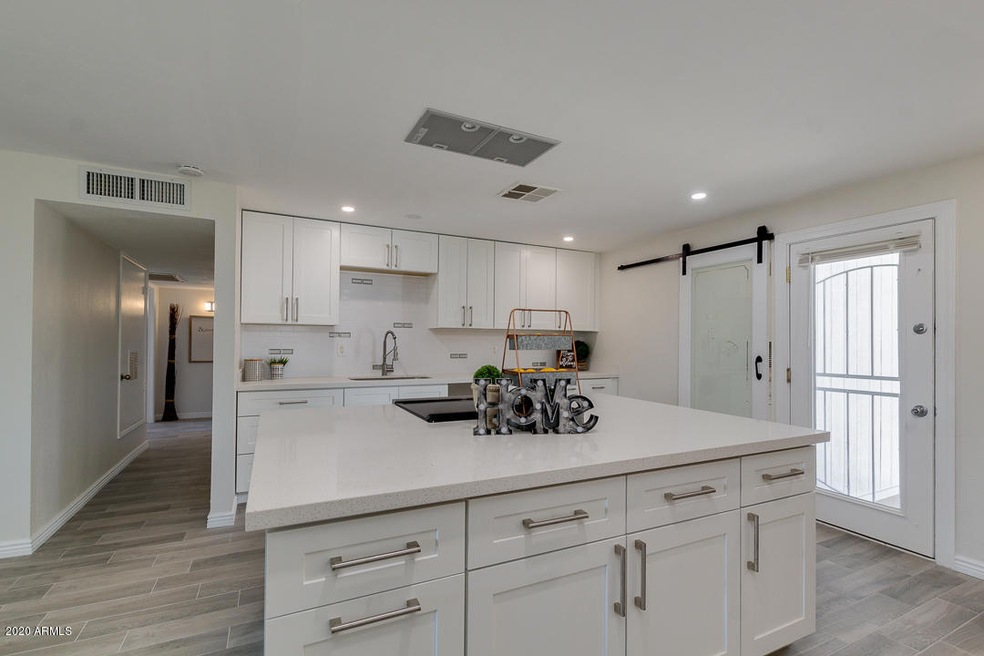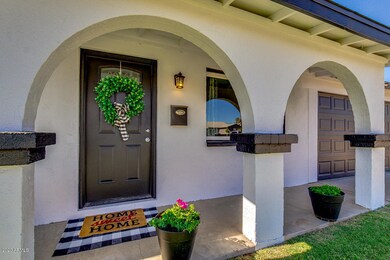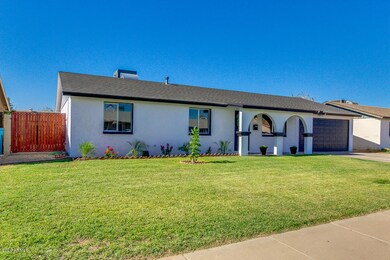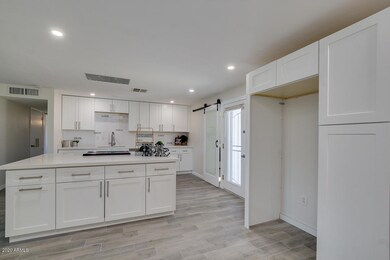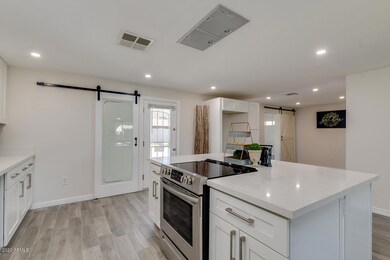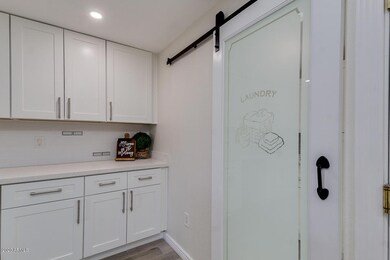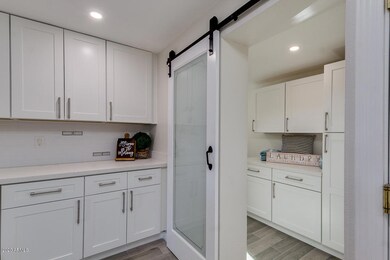
13846 N 37th Way Phoenix, AZ 85032
Paradise Valley NeighborhoodHighlights
- RV Gated
- No HOA
- Fireplace
- Shadow Mountain High School Rated A-
- Covered patio or porch
- Double Pane Windows
About This Home
As of December 2020NEW ROOF! NEWER DUAL PANE WINDOWS! FULL REMODEL! Gorgeous kitchen every cook will appreciate featuring self closing shaker white cabs with modern door hardware, quartz counters, stainless appliances, oversized island with additional cabinet space, bosch ceiling mounted recessed vent above stove, goose neck faucet, large undermount single bowl stainless sink, & white subway tile backsplash*Bathrooms are updated with all new toilets, vanities, quartz counters, upgraded fixtures, lighting, hall bath has tiled shower*4th bedroom offers a barn door, oversized walk-in closet & french doors opening up to covered patio*Entertainers dream backyard perfect kids AND adults includes swing-set with kid-friendly mulch, grass, RV gate, block wall, & firepit*Fresh exterior/interior paint*... All New wood look tile, carpet, baseboards*Nest thermostat*Updated fans*New door handles*New front door*Inside laundry room includes new cabinets, folding station quartz countertop, wash/dry included*PRIME LOCATION minutes away from parks, shopping, fine dining, freeways, airport, downtown Phx, hiking, golf, & PV Mall!
Last Agent to Sell the Property
Realty ONE Group License #SA540650000 Listed on: 10/30/2020
Co-Listed By
Chris Patten
Realty ONE Group License #SA580164000
Home Details
Home Type
- Single Family
Est. Annual Taxes
- $1,171
Year Built
- Built in 1970
Lot Details
- 6,262 Sq Ft Lot
- Block Wall Fence
- Front and Back Yard Sprinklers
- Grass Covered Lot
Parking
- 2 Car Garage
- Garage Door Opener
- RV Gated
Home Design
- Composition Roof
Interior Spaces
- 1,705 Sq Ft Home
- 1-Story Property
- Ceiling Fan
- Fireplace
- Double Pane Windows
Kitchen
- Electric Cooktop
- Kitchen Island
Flooring
- Carpet
- Tile
Bedrooms and Bathrooms
- 4 Bedrooms
- Remodeled Bathroom
- 2 Bathrooms
Accessible Home Design
- No Interior Steps
Outdoor Features
- Covered patio or porch
- Fire Pit
- Playground
Schools
- Indian Bend Elementary School
- Greenway Middle School
- Shadow Mountain High School
Utilities
- Central Air
- Heating Available
- High Speed Internet
- Cable TV Available
Listing and Financial Details
- Tax Lot 394
- Assessor Parcel Number 214-62-137
Community Details
Overview
- No Home Owners Association
- Association fees include no fees
- Paradise Valley Oasis No. 3 Subdivision
Recreation
- Bike Trail
Ownership History
Purchase Details
Home Financials for this Owner
Home Financials are based on the most recent Mortgage that was taken out on this home.Purchase Details
Home Financials for this Owner
Home Financials are based on the most recent Mortgage that was taken out on this home.Purchase Details
Home Financials for this Owner
Home Financials are based on the most recent Mortgage that was taken out on this home.Purchase Details
Home Financials for this Owner
Home Financials are based on the most recent Mortgage that was taken out on this home.Purchase Details
Home Financials for this Owner
Home Financials are based on the most recent Mortgage that was taken out on this home.Purchase Details
Home Financials for this Owner
Home Financials are based on the most recent Mortgage that was taken out on this home.Purchase Details
Home Financials for this Owner
Home Financials are based on the most recent Mortgage that was taken out on this home.Purchase Details
Purchase Details
Purchase Details
Home Financials for this Owner
Home Financials are based on the most recent Mortgage that was taken out on this home.Purchase Details
Similar Homes in Phoenix, AZ
Home Values in the Area
Average Home Value in this Area
Purchase History
| Date | Type | Sale Price | Title Company |
|---|---|---|---|
| Warranty Deed | $400,000 | Lawyers Title Of Arizona Inc | |
| Warranty Deed | $287,000 | Lawyers Title Of Arizona Inc | |
| Interfamily Deed Transfer | -- | Security Title Agency Inc | |
| Warranty Deed | $175,000 | Old Republic Title Agency | |
| Interfamily Deed Transfer | -- | Old Republic Title Agency | |
| Interfamily Deed Transfer | -- | Security Title Agency | |
| Warranty Deed | $114,000 | Security Title Agency | |
| Cash Sale Deed | $70,000 | Guaranty Title Agency | |
| Trustee Deed | $257,957 | Accommodation | |
| Warranty Deed | $120,000 | Transnation Title Insurance | |
| Warranty Deed | $95,000 | First American Title |
Mortgage History
| Date | Status | Loan Amount | Loan Type |
|---|---|---|---|
| Open | $360,000 | New Conventional | |
| Previous Owner | $180,350 | VA | |
| Previous Owner | $155,000 | VA | |
| Previous Owner | $155,000 | VA | |
| Previous Owner | $116,451 | VA | |
| Previous Owner | $60,000 | Unknown | |
| Previous Owner | $245,250 | Unknown | |
| Previous Owner | $43,600 | Credit Line Revolving | |
| Previous Owner | $192,000 | Fannie Mae Freddie Mac | |
| Previous Owner | $29,500 | Credit Line Revolving | |
| Previous Owner | $127,549 | FHA | |
| Previous Owner | $118,937 | FHA | |
| Closed | $5,700 | No Value Available |
Property History
| Date | Event | Price | Change | Sq Ft Price |
|---|---|---|---|---|
| 12/08/2020 12/08/20 | Sold | $400,000 | +1.3% | $235 / Sq Ft |
| 11/08/2020 11/08/20 | Pending | -- | -- | -- |
| 10/30/2020 10/30/20 | For Sale | $395,000 | +34.4% | $232 / Sq Ft |
| 08/11/2020 08/11/20 | Sold | $294,000 | +3.3% | $183 / Sq Ft |
| 07/11/2020 07/11/20 | Pending | -- | -- | -- |
| 07/03/2020 07/03/20 | For Sale | $284,500 | +62.6% | $177 / Sq Ft |
| 09/18/2014 09/18/14 | Sold | $175,000 | -5.1% | $109 / Sq Ft |
| 08/06/2014 08/06/14 | Pending | -- | -- | -- |
| 07/19/2014 07/19/14 | Price Changed | $184,500 | -2.6% | $115 / Sq Ft |
| 07/11/2014 07/11/14 | Price Changed | $189,499 | 0.0% | $118 / Sq Ft |
| 06/27/2014 06/27/14 | For Sale | $189,500 | -- | $118 / Sq Ft |
Tax History Compared to Growth
Tax History
| Year | Tax Paid | Tax Assessment Tax Assessment Total Assessment is a certain percentage of the fair market value that is determined by local assessors to be the total taxable value of land and additions on the property. | Land | Improvement |
|---|---|---|---|---|
| 2025 | $1,232 | $14,600 | -- | -- |
| 2024 | $1,204 | $13,904 | -- | -- |
| 2023 | $1,204 | $33,010 | $6,600 | $26,410 |
| 2022 | $1,193 | $26,080 | $5,210 | $20,870 |
| 2021 | $1,212 | $22,910 | $4,580 | $18,330 |
| 2020 | $1,171 | $21,700 | $4,340 | $17,360 |
| 2019 | $1,176 | $19,570 | $3,910 | $15,660 |
| 2018 | $1,133 | $17,610 | $3,520 | $14,090 |
| 2017 | $1,082 | $16,260 | $3,250 | $13,010 |
| 2016 | $1,065 | $15,310 | $3,060 | $12,250 |
| 2015 | $988 | $13,830 | $2,760 | $11,070 |
Agents Affiliated with this Home
-

Seller's Agent in 2020
Angela Patten
Realty One Group
(480) 577-4830
8 in this area
121 Total Sales
-
J
Seller's Agent in 2020
Jennifer Sechez
YAY Realty
-
C
Seller Co-Listing Agent in 2020
Chris Patten
Realty One Group
-

Buyer's Agent in 2020
Kerry-Lee Glinski Draizin
eXp Realty
(718) 916-2301
1 in this area
21 Total Sales
-
C
Seller's Agent in 2014
Christopher Marx
My Home Group
-

Buyer's Agent in 2014
Nick Petra
Nick Petra Real Estate
(480) 948-3904
3 in this area
6 Total Sales
Map
Source: Arizona Regional Multiple Listing Service (ARMLS)
MLS Number: 6154268
APN: 214-62-137
- 14002 N 38th St
- 13818 N 38th St
- 3643 E Friess Dr
- 3630 E Friess Dr
- 14215 N 36th Way
- 3620 E Ludlow Dr
- 3615 E Hearn Rd
- 13614 N 38th Place
- 3649 E Delcoa Dr
- 3824 E Joan de Arc Ave
- 3811 E Evans Dr
- 3556 E Crocus Dr
- 3774 E Evans Dr
- 3902 E Joan de Arc Ave
- 13629 N 36th St
- 3708 E Joan de Arc Ave
- 14426 N 39th Way
- 3719 E Joan de Arc Ave
- 14439 N 38th Place
- 3543 E Gelding Dr
