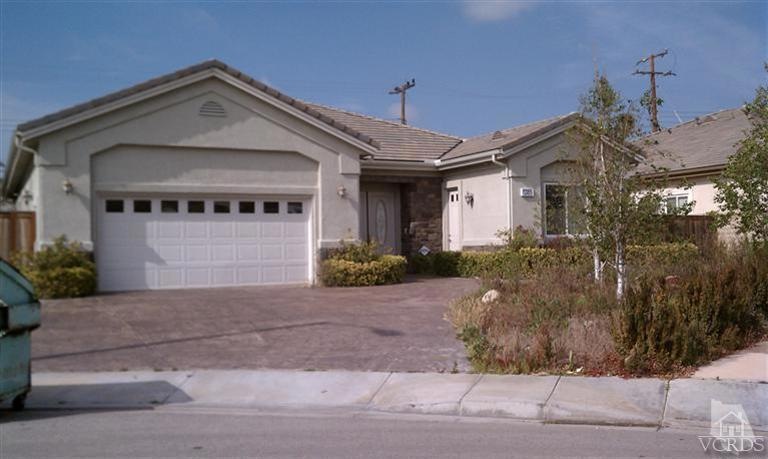
1385 Cordova Ct Camarillo, CA 93010
Highlights
- All Bedrooms Downstairs
- Lawn
- Open to Family Room
- Granite Countertops
- Direct Access Garage
- Family Room Off Kitchen
About This Home
As of September 2018Incredible single story home located on a cul-de-sac in the Camarillo Heights. Stamped concrete drive and walkway lead to the formal entry with glass accented fromt doors. Front room with seperate entrance could be home office. Custom tile flooring, granite counters and upgraded appliances. 3rd bedroom being used as office with custom built-ins. Retreat to the master suite with walk-in closet and access to enclosed patio. 10 foot ceilings with 8 foot doors, wired for networking/security and so much more. Specially designed backyard with beautiful hardscape creates a stage area perfect for entertaining.
Last Agent to Sell the Property
Randy Churchill
RE/MAX Gold Coast REALTORS License #00553941 Listed on: 03/07/2012

Home Details
Home Type
- Single Family
Est. Annual Taxes
- $1,146
Year Built
- Built in 2007
Lot Details
- 8,863 Sq Ft Lot
- Cul-De-Sac
- Wood Fence
- Landscaped
- Sprinkler System
- Lawn
- Back and Front Yard
- Property is zoned RPD
HOA Fees
- $58 Monthly HOA Fees
Home Design
- Slab Foundation
Interior Spaces
- 2,360 Sq Ft Home
- Family Room with Fireplace
- Family Room Off Kitchen
- Dining Room
- Laundry Room
Kitchen
- Open to Family Room
- Breakfast Bar
- Gas Cooktop
- Kitchen Island
- Granite Countertops
Flooring
- Carpet
- Stone
Bedrooms and Bathrooms
- 3 Bedrooms
- All Bedrooms Down
- 3 Full Bathrooms
Parking
- Direct Access Garage
- Parking Available
- Two Garage Doors
Outdoor Features
- Enclosed patio or porch
- Exterior Lighting
Utilities
- Central Heating and Cooling System
- Conventional Septic
Community Details
- Cordova Homes Association
- Cordova Homes 127404 Subdivision
Listing and Financial Details
- Assessor Parcel Number 1580034185
Ownership History
Purchase Details
Home Financials for this Owner
Home Financials are based on the most recent Mortgage that was taken out on this home.Purchase Details
Home Financials for this Owner
Home Financials are based on the most recent Mortgage that was taken out on this home.Purchase Details
Home Financials for this Owner
Home Financials are based on the most recent Mortgage that was taken out on this home.Similar Homes in Camarillo, CA
Home Values in the Area
Average Home Value in this Area
Purchase History
| Date | Type | Sale Price | Title Company |
|---|---|---|---|
| Grant Deed | $820,000 | Consumers Title Co | |
| Grant Deed | $575,000 | Chicago Title Company | |
| Grant Deed | $860,000 | Stewart Title Of Ca Inc |
Mortgage History
| Date | Status | Loan Amount | Loan Type |
|---|---|---|---|
| Previous Owner | $83,500 | Future Advance Clause Open End Mortgage | |
| Previous Owner | $460,000 | New Conventional | |
| Previous Owner | $688,000 | New Conventional |
Property History
| Date | Event | Price | Change | Sq Ft Price |
|---|---|---|---|---|
| 09/12/2018 09/12/18 | Sold | $820,000 | +2.6% | $323 / Sq Ft |
| 08/27/2018 08/27/18 | Pending | -- | -- | -- |
| 06/05/2018 06/05/18 | For Sale | $799,000 | +39.0% | $315 / Sq Ft |
| 10/16/2012 10/16/12 | Sold | $575,000 | -8.0% | $244 / Sq Ft |
| 10/15/2012 10/15/12 | Pending | -- | -- | -- |
| 03/07/2012 03/07/12 | For Sale | $625,000 | -- | $265 / Sq Ft |
Tax History Compared to Growth
Tax History
| Year | Tax Paid | Tax Assessment Tax Assessment Total Assessment is a certain percentage of the fair market value that is determined by local assessors to be the total taxable value of land and additions on the property. | Land | Improvement |
|---|---|---|---|---|
| 2024 | $1,146 | $101,198 | $21,596 | $79,602 |
| 2023 | $1,105 | $99,214 | $21,172 | $78,042 |
| 2022 | $1,100 | $97,269 | $20,757 | $76,512 |
| 2021 | $1,061 | $95,362 | $20,350 | $75,012 |
| 2020 | $1,055 | $94,387 | $20,143 | $74,244 |
| 2019 | $1,048 | $92,538 | $19,749 | $72,789 |
| 2018 | $7,022 | $622,294 | $311,147 | $311,147 |
| 2017 | $6,608 | $610,094 | $305,047 | $305,047 |
| 2016 | $6,450 | $598,132 | $299,066 | $299,066 |
| 2015 | $6,383 | $589,150 | $294,575 | $294,575 |
| 2014 | $6,235 | $577,610 | $288,805 | $288,805 |
Agents Affiliated with this Home
-
Christy Rueckert

Seller's Agent in 2018
Christy Rueckert
Pinnacle Estate Properties, Inc.
(805) 377-4746
61 in this area
77 Total Sales
-
James Wick

Buyer's Agent in 2018
James Wick
Keller Williams West Ventura County
(805) 701-6514
10 Total Sales
-

Seller's Agent in 2012
Randy Churchill
RE/MAX
(805) 469-9902
35 in this area
44 Total Sales
-
Anne Valencia

Seller Co-Listing Agent in 2012
Anne Valencia
RE/MAX
(805) 444-1768
97 in this area
122 Total Sales
Map
Source: Ventura County Regional Data Share
MLS Number: V0-12004188
APN: 158-0-034-185
- 220 Lantana St
- 1944 Lathan Ave
- 2052 Glenbrook Ave
- 904 Calle Higuera
- 1709 Las Posas Rd
- 1913 Baja Vista Way
- 76 Nancy St
- 780 Corte Vina
- 800 Calle Higuera
- 791 Calle Higuera
- 1691 Daphne St
- 1963 Sorrel St
- 1882 Rowland Ave
- 1075 Seybolt Ave
- 1616 Avenida Del Manzano
- 1625 Avenida Del Manzano
- 45 Brea Ct
- 768 Aileen St
- 308 Calle Converse
- 751 Yearling Ct
