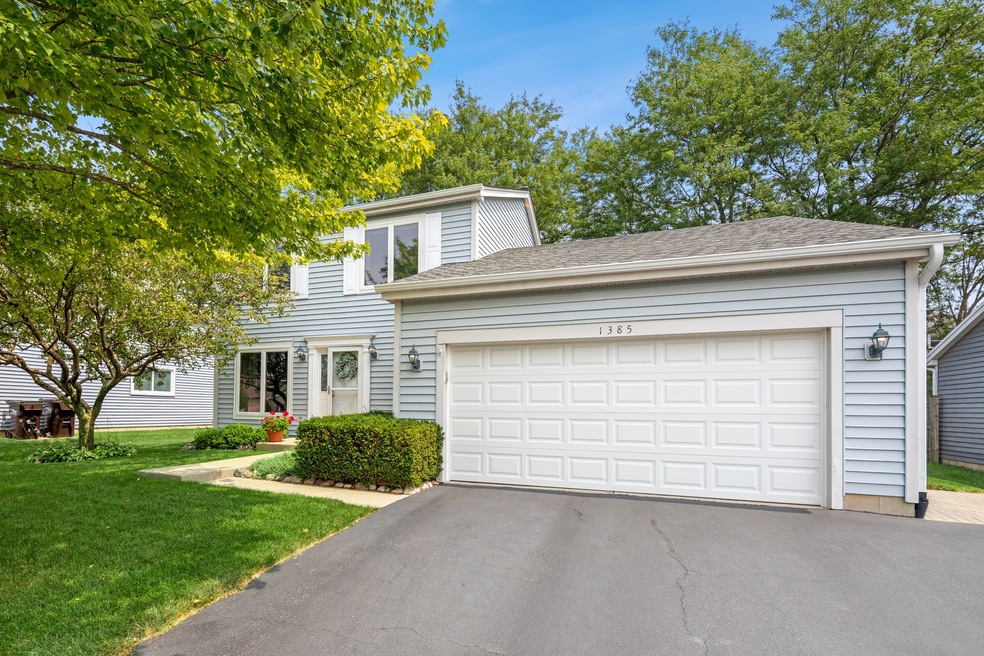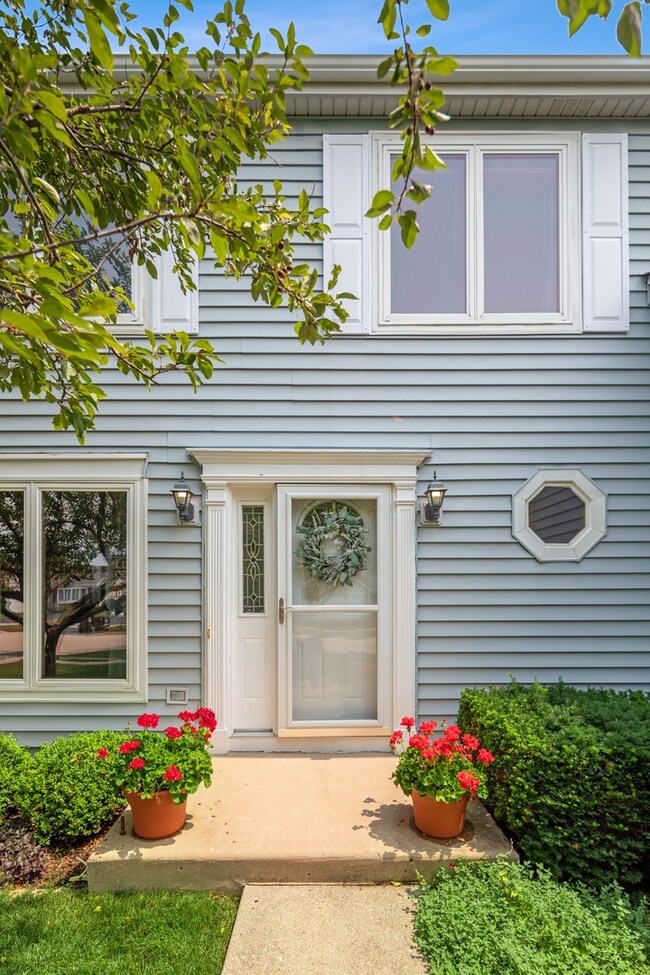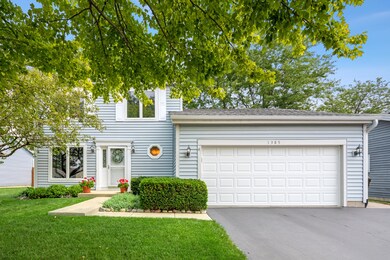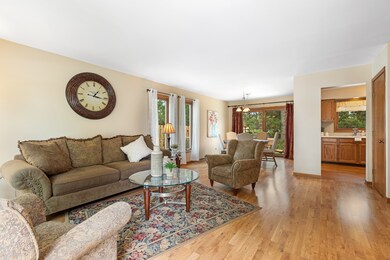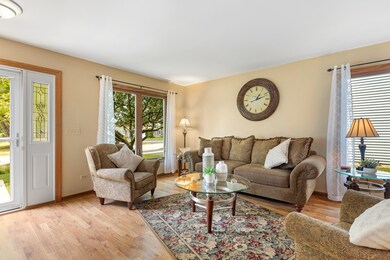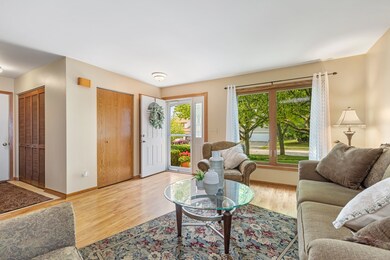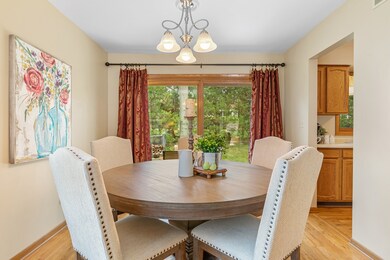
1385 Fountain Green Dr Crystal Lake, IL 60014
Highlights
- Boat Dock
- Property is near a park
- Traditional Architecture
- Crystal Lake South High School Rated A
- Recreation Room
- L-Shaped Dining Room
About This Home
As of April 2025Move-in Ready - Updated roof, windows & newer Stainless Appliances means worry free low maintenance living for many years to come! Wide plank flooring from the entry through a bright open GreatRm styled living area with huge garden slider to big party patio in the mostly fenced yard - just waiting for your playset & firepit! Kitchen opens to a large main floor Family Room, plus big basement RecRm & Den, Home Office, or 4th Bedroom with escape window & storage. Great wall space in the Owners Retreat offering walk-in closet and private bath access. 1st Floor Laundry, Custom oversized extra deep garage for the boat or toys plus an extra-wide 3 car drive! Terrific neighborhood & location near parks & desired schools, Crystal Lake Beach and just minutes to Metra too! Seller can offer a fast close!
Last Agent to Sell the Property
Berkshire Hathaway HomeServices Starck Real Estate License #475136329 Listed on: 07/29/2021

Home Details
Home Type
- Single Family
Est. Annual Taxes
- $6,272
Year Built
- Built in 1990
Lot Details
- 6,273 Sq Ft Lot
- Lot Dimensions are 70x125
- Paved or Partially Paved Lot
HOA Fees
- $13 Monthly HOA Fees
Parking
- 2 Car Attached Garage
- Garage Transmitter
- Garage Door Opener
- Driveway
- Off-Street Parking
- Parking Included in Price
Home Design
- Traditional Architecture
- Asphalt Roof
- Vinyl Siding
- Concrete Perimeter Foundation
Interior Spaces
- 1,619 Sq Ft Home
- 2-Story Property
- L-Shaped Dining Room
- Home Office
- Recreation Room
- Laminate Flooring
- Unfinished Attic
Kitchen
- Range
- Microwave
- High End Refrigerator
- Dishwasher
- Stainless Steel Appliances
- Disposal
Bedrooms and Bathrooms
- 3 Bedrooms
- 3 Potential Bedrooms
- Walk-In Closet
Laundry
- Laundry on main level
- Gas Dryer Hookup
Finished Basement
- Partial Basement
- Bedroom in Basement
- Recreation or Family Area in Basement
- Crawl Space
- Basement Storage
- Basement Window Egress
Outdoor Features
- Tideland Water Rights
- Porch
Location
- Property is near a park
Schools
- Indian Prairie Elementary School
- Lundahl Middle School
- Crystal Lake South High School
Utilities
- Forced Air Heating and Cooling System
- Heating System Uses Natural Gas
Listing and Financial Details
- Homeowner Tax Exemptions
Community Details
Overview
- Crystal In The Park Subdivision, Oxford Floorplan
Recreation
- Boat Dock
Ownership History
Purchase Details
Home Financials for this Owner
Home Financials are based on the most recent Mortgage that was taken out on this home.Purchase Details
Home Financials for this Owner
Home Financials are based on the most recent Mortgage that was taken out on this home.Purchase Details
Home Financials for this Owner
Home Financials are based on the most recent Mortgage that was taken out on this home.Purchase Details
Home Financials for this Owner
Home Financials are based on the most recent Mortgage that was taken out on this home.Similar Homes in Crystal Lake, IL
Home Values in the Area
Average Home Value in this Area
Purchase History
| Date | Type | Sale Price | Title Company |
|---|---|---|---|
| Warranty Deed | $350,000 | None Listed On Document | |
| Warranty Deed | $292,000 | Zukowski Rogers Flood & Mcardl | |
| Warranty Deed | $285,000 | Starck Title Services Llc | |
| Quit Claim Deed | -- | Cti |
Mortgage History
| Date | Status | Loan Amount | Loan Type |
|---|---|---|---|
| Open | $310,000 | New Conventional | |
| Previous Owner | $262,800 | New Conventional | |
| Previous Owner | $242,250 | Commercial | |
| Previous Owner | $193,800 | New Conventional | |
| Previous Owner | $204,000 | Fannie Mae Freddie Mac | |
| Previous Owner | $126,720 | Unknown | |
| Previous Owner | $33,000 | Unknown | |
| Previous Owner | $127,000 | Unknown |
Property History
| Date | Event | Price | Change | Sq Ft Price |
|---|---|---|---|---|
| 04/28/2025 04/28/25 | Sold | $350,000 | 0.0% | $216 / Sq Ft |
| 03/19/2025 03/19/25 | Pending | -- | -- | -- |
| 03/17/2025 03/17/25 | For Sale | $350,000 | 0.0% | $216 / Sq Ft |
| 03/17/2025 03/17/25 | Off Market | $350,000 | -- | -- |
| 02/17/2022 02/17/22 | Sold | $292,000 | -2.3% | $468 / Sq Ft |
| 01/22/2022 01/22/22 | Pending | -- | -- | -- |
| 01/17/2022 01/17/22 | For Sale | -- | -- | -- |
| 01/16/2022 01/16/22 | Pending | -- | -- | -- |
| 12/06/2021 12/06/21 | For Sale | $299,000 | +4.9% | $479 / Sq Ft |
| 09/24/2021 09/24/21 | Sold | $285,000 | -2.6% | $176 / Sq Ft |
| 08/22/2021 08/22/21 | Pending | -- | -- | -- |
| 07/29/2021 07/29/21 | For Sale | $292,500 | -- | $181 / Sq Ft |
Tax History Compared to Growth
Tax History
| Year | Tax Paid | Tax Assessment Tax Assessment Total Assessment is a certain percentage of the fair market value that is determined by local assessors to be the total taxable value of land and additions on the property. | Land | Improvement |
|---|---|---|---|---|
| 2024 | $6,785 | $88,142 | $15,265 | $72,877 |
| 2023 | $6,522 | $78,832 | $13,653 | $65,179 |
| 2022 | $7,391 | $78,023 | $21,819 | $56,204 |
| 2021 | $6,441 | $72,688 | $20,327 | $52,361 |
| 2020 | $6,272 | $70,114 | $19,607 | $50,507 |
| 2019 | $6,100 | $67,107 | $18,766 | $48,341 |
| 2018 | $5,703 | $61,993 | $17,336 | $44,657 |
| 2017 | $5,657 | $58,402 | $16,332 | $42,070 |
| 2016 | $5,501 | $54,776 | $15,318 | $39,458 |
| 2013 | -- | $51,997 | $14,290 | $37,707 |
Agents Affiliated with this Home
-
Pamela Zielinski

Seller's Agent in 2025
Pamela Zielinski
Berkshire Hathaway HomeServices Starck Real Estate
(847) 980-6842
3 in this area
46 Total Sales
-
Margaret Rominski

Buyer's Agent in 2025
Margaret Rominski
Barnes Realty Inc.
(815) 291-5269
1 in this area
27 Total Sales
-
Sandra Anchor

Seller's Agent in 2022
Sandra Anchor
RE/MAX
(630) 697-1774
4 in this area
62 Total Sales
-
Paul Hespen

Seller's Agent in 2021
Paul Hespen
Berkshire Hathaway HomeServices Starck Real Estate
(815) 354-5526
20 in this area
134 Total Sales
Map
Source: Midwest Real Estate Data (MRED)
MLS Number: 11172634
APN: 19-18-404-017
- 1176 Westport Ridge
- 1488 Yosemite Cir
- 646 Grand Canyon Cir
- 1511 Acadia Cir
- 1491 Acadia Cir
- 1481 Acadia Cir
- 1431 Acadia Cir
- 1451 Acadia Cir
- 1441 Acadia Cir
- 1461 Acadia Cir
- 1471 Acadia Cir
- 1501 Acadia Cir
- 1373 Loch Lomond Dr
- 688 Regent Dr
- 1649 Penny Ln
- 1542 Candlewood Dr
- 1643 Warrington Ln
- 1682 Brompton Ln
- 1521 Adams St
- 1087 Amberwood Dr
