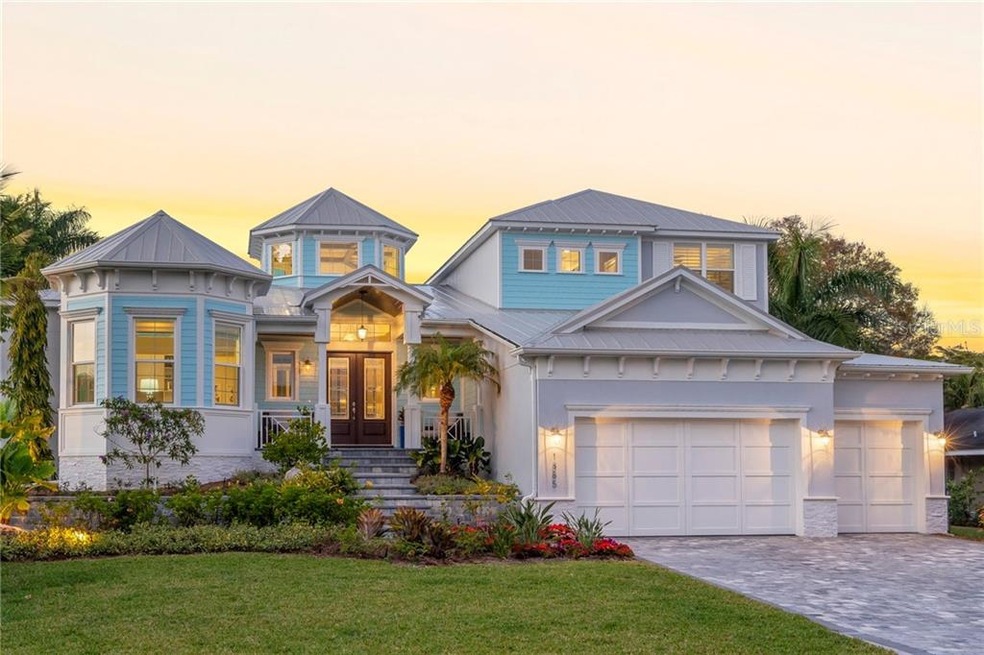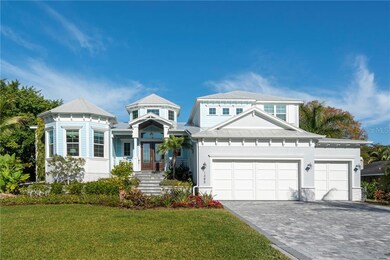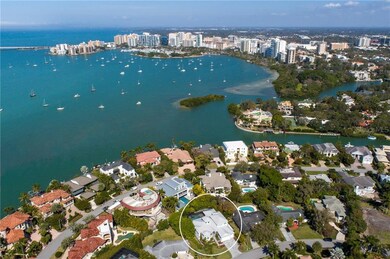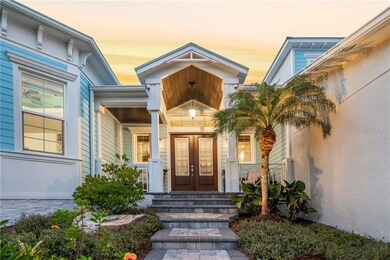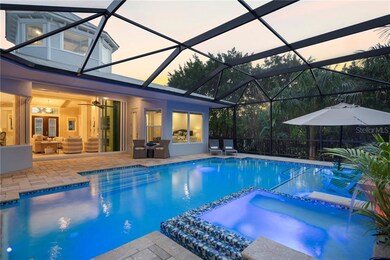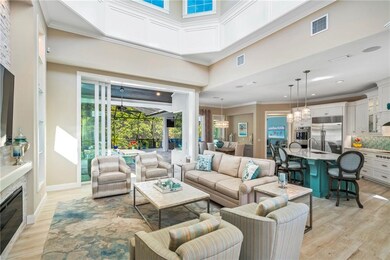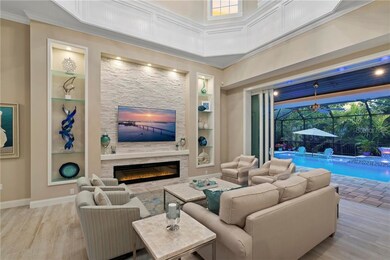
1385 Harbor Dr Sarasota, FL 34239
Hudson Bayou NeighborhoodEstimated Value: $4,086,000 - $4,594,000
Highlights
- Screened Pool
- New Construction
- Open Floorplan
- Southside Elementary School Rated A
- Custom Home
- Fruit Trees
About This Home
As of June 2021Exquisite coastal design, soaring ceilings, and state-of-the-art luxury finishes welcome you to this custom-designed 2019 home built by award-winning Allegra Homes on a prime, oversized lot in the heart of the prestigious West of Trail estate community of Harbor Acres. Timeless architectural elements abound with a solid oak front door, octagonal cupola, transom and bay windows, lofty tray ceilings anchored by wood beams, fine crown moldings and porcelain plank tile floors throughout. A full professional chef's kitchen in tranquil hues of turquoise and white has been masterfully executed using the finest of materials of Radianz quartz, maple and cherry hardwoods, and mosaic tile with top-of-the-line stainless double Wolf wall ovens, 42" Subzero refrigeration, 5 burner Wolf gas range, and Bosch dishwasher. A large pantry and a wine bar with recycled glass and quartz Vertrazzo countertop, and Subzero beverage refrigerator rounds out the extraordinary space. The great room, conveniently located just off the kitchen, features a grand full height Ledgestone electric fireplace and soaring 26' octagonal cupola with 6 windows bathing the great room with light, while the dining room with outdoor lanai & pool views boasts a cherry built-in buffet with quartz top by Cambria. The downstairs owners retreat is an expansive and restful space with tray ceilings, wood beam detail, dual custom walk-in closets and motorized window treatments. Guest bedrooms with walk-in closets and plantation shutters are large and comfortable spaces with 1 on the 1st floor and 2 located on the 2nd floor accessed via a gorgeous Travertine staircase. All baths, including the owners en-suite have been fabricated utilizing the craftsmanship and very best materials including Opal white marble, Cambria quartz, custom Graber maple cabinetry, multiple shower heads, satin nickel fixtures and luxe porcelain tile flooring. A bonus room/game room, and an office complete with custom built-in maple cabinetry and Cambria quartz top workspace are the perfect work/play from home spaces. Enjoy the beautiful Sarasota weather at your sparkling 30' x 15' custom Pebble Tec heated, salt-water swimming pool with a relaxing sun shelf and spa, expansive screened paver lanai with summer kitchen featuring a Sedona gas grill, Lynx refrigeration, stainless sink, blue Bahia granite counters, and stainless fire table, the perfect space for relaxing and dining. Lushly landscaped and fenced grounds with garden beds of mature plantings including Meyer lemon and banana trees provide a tropical and private feel. Other fine details include laundry room with Whirlpool washer/dryer and Cambria quartz counters, solid core doors throughout, surround sound system throughout, multiple custom closets, central vacuum system, oversized lower-level 3 car garage with epoxy floor with storage space, 3 AC zones and outdoor pet shower. This location offers terrific proximity to downtown Sarasota, Morton's Market, sought after Southside Elementary School district and world class #1 rated Siesta Key beach. Welcome home!
Last Agent to Sell the Property
MICHAEL SAUNDERS & COMPANY License #0511583 Listed on: 02/19/2021

Home Details
Home Type
- Single Family
Est. Annual Taxes
- $25,346
Year Built
- Built in 2019 | New Construction
Lot Details
- 0.34 Acre Lot
- Lot Dimensions are 148x119x145x81
- Southeast Facing Home
- Vinyl Fence
- Wood Fence
- Mature Landscaping
- Well Sprinkler System
- Fruit Trees
- Property is zoned RSF1
HOA Fees
- $13 Monthly HOA Fees
Parking
- 3 Car Attached Garage
- Garage Door Opener
- Driveway
- Open Parking
Property Views
- Garden
- Pool
Home Design
- Custom Home
- Elevated Home
- Slab Foundation
- Metal Roof
- Block Exterior
- Stucco
Interior Spaces
- 3,749 Sq Ft Home
- 2-Story Property
- Open Floorplan
- Built-In Features
- Crown Molding
- High Ceiling
- Ceiling Fan
- Electric Fireplace
- Window Treatments
- Sliding Doors
- Family Room
- Living Room with Fireplace
- Den
- Inside Utility
Kitchen
- Eat-In Kitchen
- Built-In Oven
- Cooktop with Range Hood
- Recirculated Exhaust Fan
- Microwave
- Dishwasher
- Wine Refrigerator
- Stone Countertops
- Solid Wood Cabinet
- Disposal
Flooring
- Carpet
- Porcelain Tile
- Travertine
Bedrooms and Bathrooms
- 4 Bedrooms
- Primary Bedroom on Main
- Split Bedroom Floorplan
- Walk-In Closet
- 4 Full Bathrooms
Laundry
- Laundry Room
- Dryer
- Washer
Home Security
- Security System Owned
- Storm Windows
- Fire and Smoke Detector
Pool
- Screened Pool
- Heated In Ground Pool
- Heated Spa
- In Ground Spa
- Gunite Pool
- Saltwater Pool
- Fence Around Pool
- Outdoor Shower
- Outside Bathroom Access
- Fiber Optic Pool Lighting
- Pool Lighting
Outdoor Features
- Covered patio or porch
- Outdoor Kitchen
- Rain Gutters
Location
- Flood Zone Lot
- City Lot
Schools
- Southside Elementary School
- Brookside Middle School
- Sarasota High School
Utilities
- Forced Air Zoned Heating and Cooling System
- Natural Gas Connected
- Tankless Water Heater
- Gas Water Heater
- Cable TV Available
Community Details
- Harbor Acres Community
- Harbor Acres Subdivision
Listing and Financial Details
- Homestead Exemption
- Visit Down Payment Resource Website
- Tax Lot 49
- Assessor Parcel Number 2037050005
Ownership History
Purchase Details
Home Financials for this Owner
Home Financials are based on the most recent Mortgage that was taken out on this home.Purchase Details
Home Financials for this Owner
Home Financials are based on the most recent Mortgage that was taken out on this home.Purchase Details
Home Financials for this Owner
Home Financials are based on the most recent Mortgage that was taken out on this home.Purchase Details
Purchase Details
Purchase Details
Home Financials for this Owner
Home Financials are based on the most recent Mortgage that was taken out on this home.Similar Homes in Sarasota, FL
Home Values in the Area
Average Home Value in this Area
Purchase History
| Date | Buyer | Sale Price | Title Company |
|---|---|---|---|
| Cooper Daniel N | -- | Attorney | |
| Cooper Daniel | $3,150,000 | Attorney | |
| Douglas John B | $1,020,000 | Attorney | |
| Benderson Evan | $910,000 | None Available | |
| Elnaggar Hesham M | $1,015,000 | Attorney | |
| Broughton William | -- | -- | |
| Broughton William | $285,000 | -- |
Mortgage History
| Date | Status | Borrower | Loan Amount |
|---|---|---|---|
| Open | Cooper Daniel | $1,340,000 | |
| Previous Owner | Broughton William | $740,000 | |
| Previous Owner | Broughton William | $101,588 | |
| Previous Owner | Broughton William | $50,000 | |
| Previous Owner | Broughton William | $256,500 |
Property History
| Date | Event | Price | Change | Sq Ft Price |
|---|---|---|---|---|
| 06/04/2021 06/04/21 | Sold | $3,150,000 | -3.1% | $840 / Sq Ft |
| 02/21/2021 02/21/21 | Pending | -- | -- | -- |
| 02/19/2021 02/19/21 | For Sale | $3,250,000 | +218.6% | $867 / Sq Ft |
| 02/05/2018 02/05/18 | Sold | $1,020,000 | 0.0% | $308 / Sq Ft |
| 01/25/2018 01/25/18 | Pending | -- | -- | -- |
| 01/06/2018 01/06/18 | Off Market | $1,020,000 | -- | -- |
| 07/07/2017 07/07/17 | For Sale | $1,050,000 | +2.9% | $317 / Sq Ft |
| 07/06/2017 07/06/17 | Off Market | $1,020,000 | -- | -- |
| 01/05/2017 01/05/17 | For Sale | $1,050,000 | -- | $317 / Sq Ft |
Tax History Compared to Growth
Tax History
| Year | Tax Paid | Tax Assessment Tax Assessment Total Assessment is a certain percentage of the fair market value that is determined by local assessors to be the total taxable value of land and additions on the property. | Land | Improvement |
|---|---|---|---|---|
| 2024 | $45,841 | $3,330,041 | -- | -- |
| 2023 | $45,841 | $3,127,200 | $1,275,100 | $1,852,100 |
| 2022 | $41,525 | $2,752,100 | $1,090,900 | $1,661,200 |
| 2021 | $25,040 | $1,622,299 | $0 | $0 |
| 2020 | $25,346 | $1,599,900 | $723,000 | $876,900 |
| 2019 | $11,767 | $734,600 | $734,600 | $0 |
| 2018 | $12,595 | $790,200 | $790,200 | $0 |
| 2017 | $11,501 | $708,600 | $708,600 | $0 |
| 2016 | $10,381 | $628,200 | $628,200 | $0 |
| 2015 | $9,049 | $761,800 | $496,900 | $264,900 |
| 2014 | $9,039 | $542,191 | $0 | $0 |
Agents Affiliated with this Home
-
Lenore Treiman

Seller's Agent in 2021
Lenore Treiman
Michael Saunders
(941) 356-9642
4 in this area
149 Total Sales
-
Robert Sherman

Buyer's Agent in 2021
Robert Sherman
PREMIER SOTHEBY'S INTERNATIONAL REALTY
(941) 313-1301
2 in this area
131 Total Sales
-
R B

Seller's Agent in 2018
R B
Michael Saunders
14 Total Sales
Map
Source: Stellar MLS
MLS Number: A4491902
APN: 2037-05-0005
- 1365 Harbor Dr
- 1389 Harbor Dr
- 1384 Harbor Dr
- 1378 Harbor Dr
- 1397 Harbor Dr
- 1348 Harbor Dr
- 1333 Vista Dr
- 1519 Harbor Dr
- 1542 Gulfview Dr
- 1479 Bay Point Dr
- 1509 Flower Dr
- 1516 S Orange Ave
- 1555 Flower Dr
- 1538 S Orange Ave
- 1231 S Orange Ave
- 1541 Bay Point Dr
- 1631 Loma Linda St
- 1735 Flower Dr
- 980 S Orange Ave
- 1540 Hillview Dr
