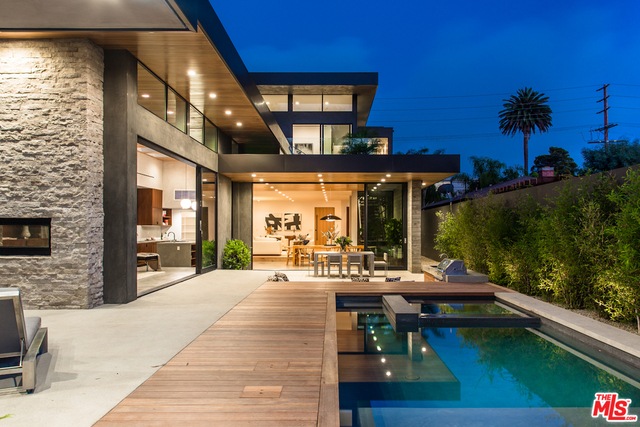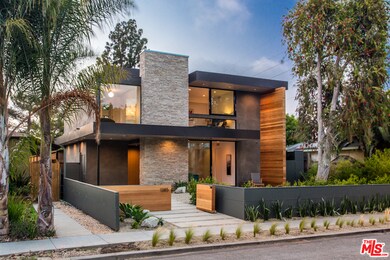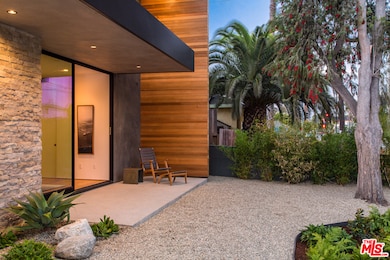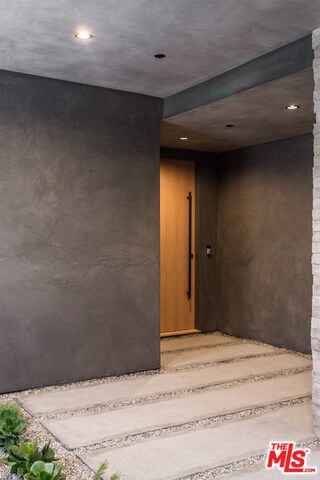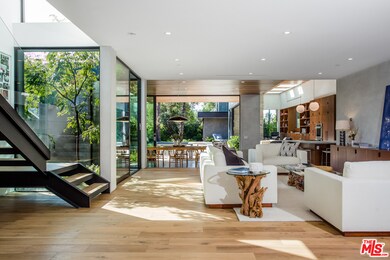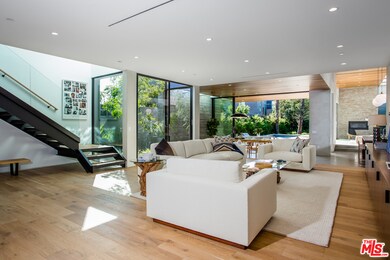
1385 Palms Blvd Venice, CA 90291
Venice NeighborhoodHighlights
- Heated In Ground Pool
- Midcentury Modern Architecture
- Main Floor Bedroom
- Venice High School Rated A
- Wood Flooring
- Bonus Room
About This Home
As of July 2024Warm, sophisticated, dramatic & welcoming, this is the perfect Venice urban retreat. An oasis of elegant living equally perfect as family compound and entertainer's showpiece - Electric Bowery's beautiful display of contemporary design also pays homage to the Mid-Century Modern masters. Enjoy four en-suite bedrooms plus an additional studio with bathroom above a two car garage. The soaring ceilings create tremendous volume in the living area with elegant designer finishes. Walls of glass seamlessly merge indoor living spaces & outdoor area with old growth Redwoods, grassy play area & sparkling pool & spa - all on an expansive 8,000+ sq' lot. Concrete and French oak flooring, plastered walls, custom walnut cabinetry & Cedar ceilings add warmth to the contemporary open floor plan. The elegant flow of the living room and dining room, kitchen and library open to an outdoor dining area outfitted with a sunken fire pit, sitting area & custom barbecue. Don't miss this true Venice home.
Home Details
Home Type
- Single Family
Est. Annual Taxes
- $49,884
Year Built
- Built in 2016
Lot Details
- 8,171 Sq Ft Lot
- Property is zoned LAR1
Parking
- 2 Car Garage
Home Design
- Midcentury Modern Architecture
- Split Level Home
- Wood Siding
Interior Spaces
- 4,019 Sq Ft Home
- 2-Story Property
- Built-In Features
- Family Room
- Living Room
- Dining Room
- Library with Fireplace
- Bonus Room
- Property Views
Kitchen
- Breakfast Bar
- Walk-In Pantry
- Oven or Range
- <<microwave>>
- Water Line To Refrigerator
- Dishwasher
- Disposal
Flooring
- Wood
- Concrete
- Tile
Bedrooms and Bathrooms
- 4 Bedrooms
- Main Floor Bedroom
- Walk-In Closet
- Powder Room
Laundry
- Laundry Room
- Dryer
- Washer
Pool
- Heated In Ground Pool
- In Ground Spa
Additional Features
- Covered patio or porch
- Central Heating
Community Details
- No Home Owners Association
Listing and Financial Details
- Assessor Parcel Number 4244-028-016
Ownership History
Purchase Details
Home Financials for this Owner
Home Financials are based on the most recent Mortgage that was taken out on this home.Purchase Details
Home Financials for this Owner
Home Financials are based on the most recent Mortgage that was taken out on this home.Purchase Details
Purchase Details
Home Financials for this Owner
Home Financials are based on the most recent Mortgage that was taken out on this home.Purchase Details
Purchase Details
Purchase Details
Purchase Details
Purchase Details
Similar Homes in the area
Home Values in the Area
Average Home Value in this Area
Purchase History
| Date | Type | Sale Price | Title Company |
|---|---|---|---|
| Grant Deed | $4,671,000 | Fidelity Title | |
| Grant Deed | $3,625,000 | Fidelity National Title Co | |
| Quit Claim Deed | -- | Accommodation | |
| Grant Deed | -- | Fidelity National Title Co | |
| Grant Deed | $1,150,000 | Fidelity National Title Co | |
| Interfamily Deed Transfer | -- | None Available | |
| Interfamily Deed Transfer | -- | None Available | |
| Grant Deed | -- | -- | |
| Grant Deed | $157,500 | -- |
Mortgage History
| Date | Status | Loan Amount | Loan Type |
|---|---|---|---|
| Open | $2,000,000 | New Conventional | |
| Previous Owner | $1,000,000 | Commercial | |
| Previous Owner | $1,040,000 | Unknown | |
| Previous Owner | $1,112,524 | Unknown | |
| Previous Owner | $1,045,000 | Construction | |
| Previous Owner | $1,850,000 | Construction |
Property History
| Date | Event | Price | Change | Sq Ft Price |
|---|---|---|---|---|
| 05/28/2025 05/28/25 | Price Changed | $5,920,000 | -1.3% | $1,476 / Sq Ft |
| 05/02/2025 05/02/25 | For Sale | $5,995,000 | +28.4% | $1,494 / Sq Ft |
| 07/24/2024 07/24/24 | Sold | $4,670,680 | -2.7% | $1,164 / Sq Ft |
| 06/09/2024 06/09/24 | Pending | -- | -- | -- |
| 05/03/2024 05/03/24 | For Sale | $4,799,000 | +32.4% | $1,196 / Sq Ft |
| 10/25/2016 10/25/16 | Sold | $3,625,000 | -3.3% | $902 / Sq Ft |
| 09/29/2016 09/29/16 | Pending | -- | -- | -- |
| 07/14/2016 07/14/16 | For Sale | $3,750,000 | +226.1% | $933 / Sq Ft |
| 04/17/2015 04/17/15 | Sold | $1,150,000 | 0.0% | $1,026 / Sq Ft |
| 04/07/2015 04/07/15 | Pending | -- | -- | -- |
| 04/06/2015 04/06/15 | For Sale | $1,150,000 | -- | $1,026 / Sq Ft |
Tax History Compared to Growth
Tax History
| Year | Tax Paid | Tax Assessment Tax Assessment Total Assessment is a certain percentage of the fair market value that is determined by local assessors to be the total taxable value of land and additions on the property. | Land | Improvement |
|---|---|---|---|---|
| 2024 | $49,884 | $4,124,628 | $3,413,487 | $711,141 |
| 2023 | $48,906 | $4,043,754 | $3,346,556 | $697,198 |
| 2022 | $46,611 | $3,964,466 | $3,280,938 | $683,528 |
| 2021 | $46,047 | $3,886,732 | $3,216,606 | $670,126 |
| 2019 | $44,653 | $3,771,450 | $3,121,200 | $650,250 |
| 2018 | $44,521 | $3,697,500 | $3,060,000 | $637,500 |
| 2016 | $14,114 | $1,167,537 | $934,030 | $233,507 |
| 2015 | $2,724 | $211,856 | $165,076 | $46,780 |
| 2014 | -- | $207,707 | $161,843 | $45,864 |
Agents Affiliated with this Home
-
Alexis LaMontagna

Seller's Agent in 2025
Alexis LaMontagna
Coldwell Banker Realty
(310) 280-8080
2 in this area
48 Total Sales
-
Michael LaMontagna

Seller Co-Listing Agent in 2025
Michael LaMontagna
The Beverly Hills Estates
(310) 925-9826
15 Total Sales
-
David Solomon

Seller's Agent in 2024
David Solomon
Douglas Elliman of California, Inc.
(310) 633-4922
13 in this area
166 Total Sales
-
Anna Solomon

Seller Co-Listing Agent in 2024
Anna Solomon
Douglas Elliman of California, Inc.
(310) 866-9306
14 in this area
171 Total Sales
-
K
Buyer's Agent in 2024
Kim Mac Donald
No Firm Affiliation
-
Jade Mills

Buyer's Agent in 2024
Jade Mills
Coldwell Banker Realty
(949) 723-4633
2 in this area
155 Total Sales
Map
Source: The MLS
MLS Number: 16-143286
APN: 4244-028-016
- 1390 Palms Blvd
- 1352 Palms Blvd
- 3461 Redwood Ave
- 3557 Ashwood Ave
- 2013 Louella Ave
- 1325 Appleton Way
- 3536 Maplewood Ave
- 2031 Glyndon Ave
- 1246 Morningside Way
- 1814 Penmar Ave
- 1900 Penmar Ave
- 1821 Penmar Ave
- 3565 Greenwood Ave
- 2001 Penmar Ave
- 2115 Walnut Ave
- 1136 Marco Place
- 2137 Walnut Ave
- 13048 Rose Ave
- 3456 Beethoven St
- 3613 Beethoven St
