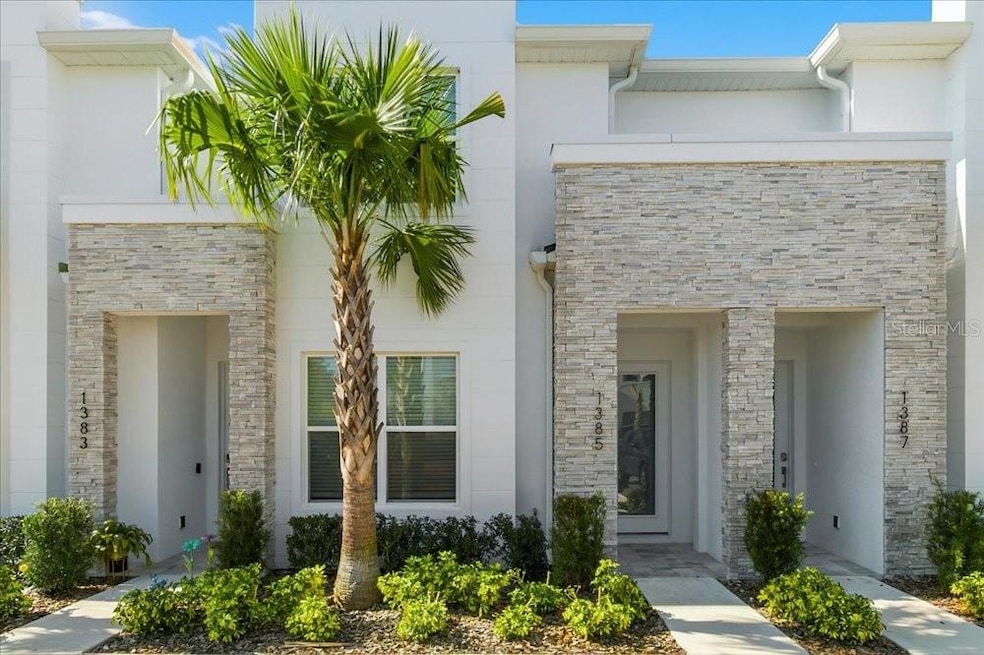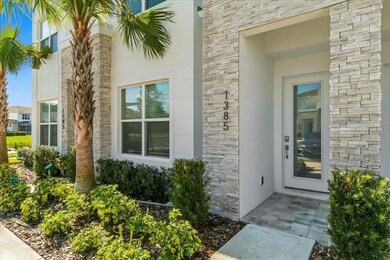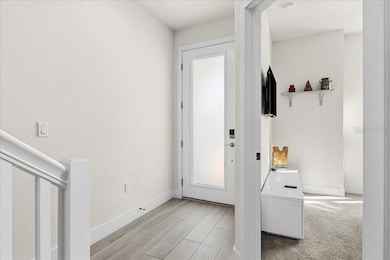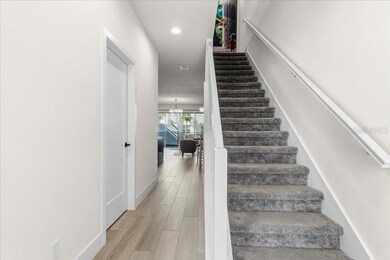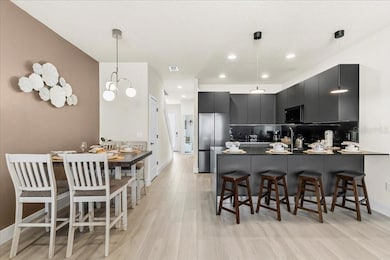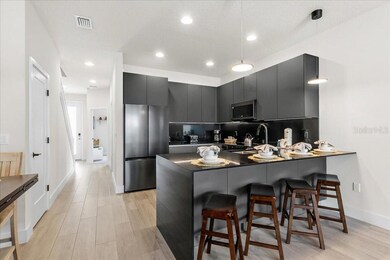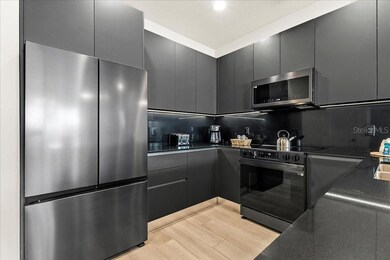1385 Peaceful Way Clermont, FL 34714
Highlights
- Heated In Ground Pool
- Open Floorplan
- Loft
- Hawley Elementary School Rated A
- Clubhouse
- High Ceiling
About This Home
Move-In Ready Fully Furnished Clermont Home – Pool + Utilities Included!
Stress-free living with all utilities, pest control & insurance included. Private pool, bonus room with convertible bed, minutes from Disney & top attractions. Safe, family-friendly neighborhood. Perfect for relocation or out-of-state tenants. Virtual tours & remote leasing available. Lease today!
Listing Agent
IAD FLORIDA LLC Brokerage Phone: 407-720-0020 License #3367099 Listed on: 11/24/2025
Townhouse Details
Home Type
- Townhome
Year Built
- Built in 2024
Parking
- 1 Car Garage
Interior Spaces
- 1,852 Sq Ft Home
- 2-Story Property
- Open Floorplan
- Furnished
- Shelving
- High Ceiling
- Ceiling Fan
- Great Room
- Combination Dining and Living Room
- Loft
Kitchen
- Built-In Oven
- Range
- Microwave
- Ice Maker
- Dishwasher
- Stone Countertops
- Solid Wood Cabinet
Flooring
- Carpet
- Ceramic Tile
Bedrooms and Bathrooms
- 3 Bedrooms
- Primary Bedroom Upstairs
- En-Suite Bathroom
- Walk-In Closet
- 3 Full Bathrooms
Laundry
- Laundry closet
- Dryer
- Washer
Pool
- Heated In Ground Pool
- Gunite Pool
- Child Gate Fence
- Chlorine Free
Schools
- Sawgrass Bay Elementary School
- Windy Hill Middle School
- East Ridge High School
Additional Features
- 4,000 Sq Ft Lot
- Central Heating and Cooling System
Listing and Financial Details
- Residential Lease
- Security Deposit $3,500
- Property Available on 11/24/25
- Tenant pays for carpet cleaning fee, cleaning fee, re-key fee
- The owner pays for cable TV, electricity, grounds care, insurance, internet, pest control, pool maintenance, sewer, taxes, trash collection, water
- 12-Month Minimum Lease Term
- $47 Application Fee
- Assessor Parcel Number 25-24-26-0010-000-03000
Community Details
Overview
- Property has a Home Owners Association
- Premier Association Management Llc Association, Phone Number (352) 432-3312
- Tranquility Twnhms Subdivision
Amenities
- Clubhouse
Recreation
- Community Playground
- Dog Park
Pet Policy
- No Pets Allowed
Map
Source: Stellar MLS
MLS Number: O6362754
APN: 25-24-26-0010-000-03000
- 1425 Serendipity Ln
- 1431 Serendipity Ln
- 1396 Peaceful Nature Way Unit 1396
- 1386 Peaceful Nature Way
- 1453 Serendipity Ln
- 17230 Blessing Dr
- 17238 Blessing Dr
- 17220 Blessing Dr
- 17204 Blessing Dr
- 17352 Blessing Dr
- 17354 Blessing Dr
- 17303 Hidden Forest Dr
- 16926 Sunrise Vista Dr
- 17305 Hidden Forest Dr
- 16825 Gold Star Ct
- 16828 Gold Star Ct
- 1615 Tranquil Ave
- 16904 Sunrise Vista Dr
- 16849 Sunrise Vista Dr
- 17401 Serenidad Blvd
- 1389 Peaceful Nature Way Unit ID1244727P
- 1411 Serendipity Ln Unit ID1244686P
- 1411 Serendipity Ln
- 1413 Serendipity Ln
- 1415 Serendipity Ln
- 1399 Peaceful Nature Way
- 1399 Peaceful Nature Way Unit ID1244698P
- 17230 Blessing Dr
- 17204 Blessing Dr
- 17128 Blessing Dr
- 1235 Whitewood Way
- 16951 Sunrise Vista Dr
- 17314 Serenidad Blvd Unit ID1340347P
- 16930 Sunrise Vista Dr
- 17334 Serenidad Blvd
- 17345 Serenidad Blvd Unit ID1280840P
- 17435 Serenidad Blvd
- 17404 Serenidad Blvd Unit ID1244737P
- 1308 Whitewood Way
- 16904 Sunrise Vista Dr
