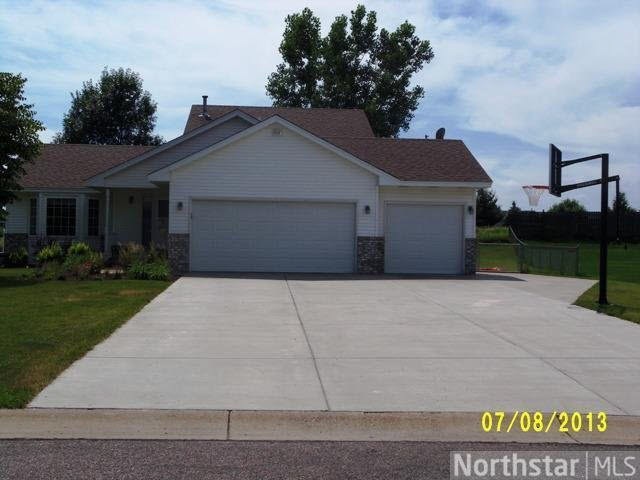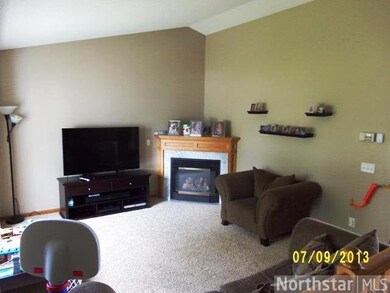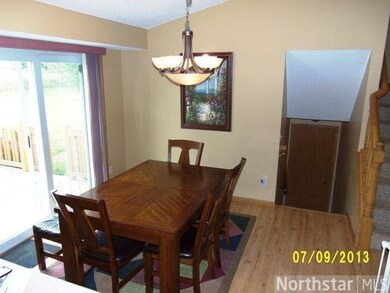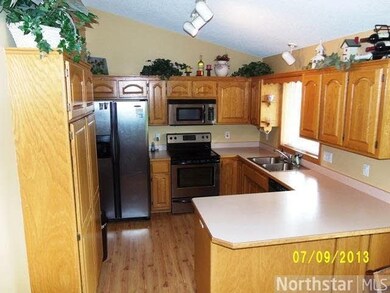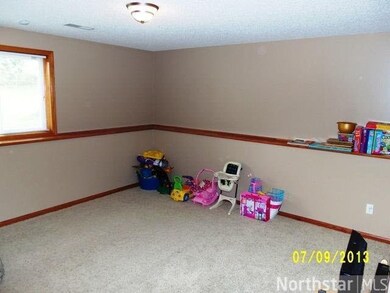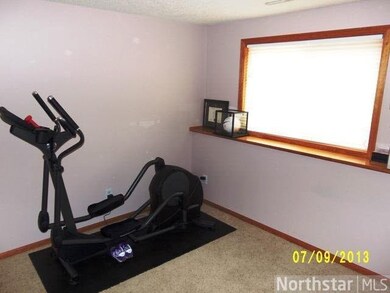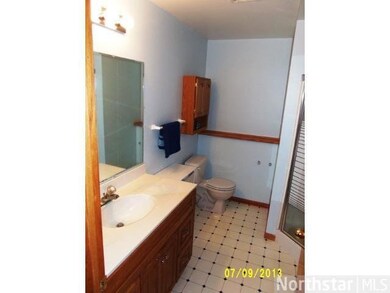
13850 Sycamore St NW Andover, MN 55304
Estimated Value: $390,000 - $418,000
Highlights
- Deck
- Vaulted Ceiling
- 3 Car Attached Garage
- Andover Elementary School Rated A-
- Fenced Yard
- 2-minute walk to Andover Lions
About This Home
As of October 2013MOTIVATED SELLERS! Near parks and paths, concrete drive, stamped patio, deck as well as being in strong Andover school district! Wonderful layout with 3 beds up and fireplace! Private lower bedroom/bath too. Still room to grow!
Last Agent to Sell the Property
Devon Walton
Re/Max Results Listed on: 07/08/2013
Last Buyer's Agent
Chad Gutenkauf
Edina Realty, Inc.
Home Details
Home Type
- Single Family
Est. Annual Taxes
- $2,368
Year Built
- Built in 1996
Lot Details
- 0.33 Acre Lot
- Lot Dimensions are 65x151x183
- Fenced Yard
- Irregular Lot
- Sprinkler System
- Few Trees
Home Design
- Brick Exterior Construction
- Asphalt Shingled Roof
- Vinyl Siding
Interior Spaces
- 4-Story Property
- Vaulted Ceiling
- Ceiling Fan
- Gas Fireplace
- Combination Kitchen and Dining Room
Kitchen
- Eat-In Kitchen
- Range
- Microwave
- Dishwasher
- Disposal
Bedrooms and Bathrooms
- 4 Bedrooms
Laundry
- Dryer
- Washer
Basement
- Partial Basement
- Sump Pump
- Drain
- Block Basement Construction
Parking
- 3 Car Attached Garage
- Garage Door Opener
- Driveway
Eco-Friendly Details
- Air Exchanger
Outdoor Features
- Deck
- Patio
Utilities
- Forced Air Heating and Cooling System
- Water Softener is Owned
Listing and Financial Details
- Assessor Parcel Number 27003353224130060
Ownership History
Purchase Details
Home Financials for this Owner
Home Financials are based on the most recent Mortgage that was taken out on this home.Purchase Details
Home Financials for this Owner
Home Financials are based on the most recent Mortgage that was taken out on this home.Purchase Details
Home Financials for this Owner
Home Financials are based on the most recent Mortgage that was taken out on this home.Purchase Details
Purchase Details
Purchase Details
Purchase Details
Similar Homes in the area
Home Values in the Area
Average Home Value in this Area
Purchase History
| Date | Buyer | Sale Price | Title Company |
|---|---|---|---|
| Halverson Jeremiah | $324,500 | Titlesmart Inc | |
| Krogstad Derek D | $265,300 | Titlesmart Inc | |
| Kouba Alanna N | $240,000 | Alliance Title Llc | |
| Martens John W | $185,000 | -- | |
| Bruss Ronald L | $123,900 | -- | |
| Adolphson Jeffrey H | $127,987 | -- | |
| Scott Olmstead Builders Inc | $24,900 | -- |
Mortgage History
| Date | Status | Borrower | Loan Amount |
|---|---|---|---|
| Open | Halverson Jeremiah | $314,765 | |
| Previous Owner | Krogstad Derek D | $238,770 | |
| Previous Owner | Kouba Alanna N | $229,594 | |
| Previous Owner | Haugen William E | $87,500 | |
| Previous Owner | Haugen William E | $55,000 |
Property History
| Date | Event | Price | Change | Sq Ft Price |
|---|---|---|---|---|
| 10/01/2013 10/01/13 | Sold | $240,000 | -4.0% | $114 / Sq Ft |
| 09/25/2013 09/25/13 | Pending | -- | -- | -- |
| 07/08/2013 07/08/13 | For Sale | $249,999 | -- | $119 / Sq Ft |
Tax History Compared to Growth
Agents Affiliated with this Home
-
D
Seller's Agent in 2013
Devon Walton
RE/MAX
-
C
Buyer's Agent in 2013
Chad Gutenkauf
Edina Realty, Inc.
Map
Source: REALTOR® Association of Southern Minnesota
MLS Number: 4504982
APN: 35-32-24-13-0060
- 925 139th Ave NW
- 13842 Redwood St NW
- 14023 Yellow Pine St NW
- 14078 Quince St NW
- 13790 Crane St NW
- 1366 140th Ln NW
- 582 139th Ln NW
- 1282 141st Ln NW
- 1297 142nd Ave NW
- 15141 Partridge St NW
- 14008 Eagle St NW
- 13883 Holly St NW
- 1270 145th Ave NW
- 334 143rd Ave NW
- 184 139th Ave NW
- 13023 Yellow Pine Cir NW
- 369 144th Ln NW
- 1279 146th Ln NW
- 14473 Hummingbird Ct NW
- 1650 132nd Ave NW
- 13850 Sycamore St NW
- 13860 Sycamore St NW
- 13840 Sycamore St NW
- 13870 Sycamore St NW
- 13830 Sycamore St NW
- 13845 Sycamore St NW
- 13871 Sycamore St NW
- 13835 Sycamore St NW
- 13880 Sycamore St NW
- 13820 Sycamore St NW
- 13881 Sycamore St NW
- 13890 Sycamore St NW
- 13810 Sycamore St NW
- 13825 Sycamore St NW
- 968 139th Ave NW
- 13787 Vale St NW
- 13783 Vale St NW
- 13777 Vale St NW
- 997 139th Ave NW
- 13793 Vale St NW
