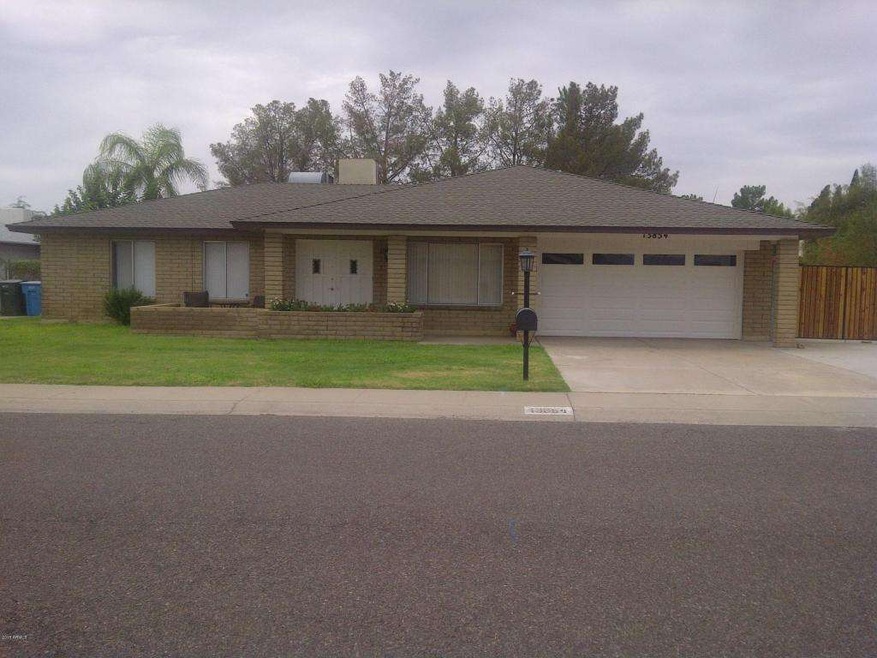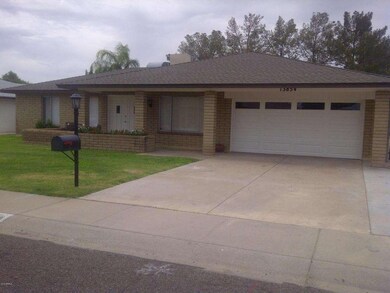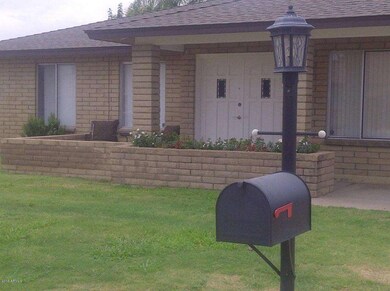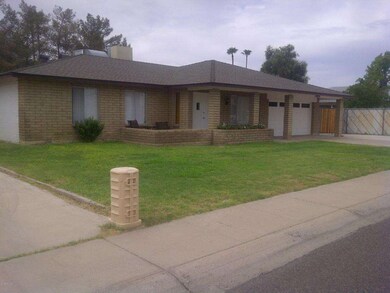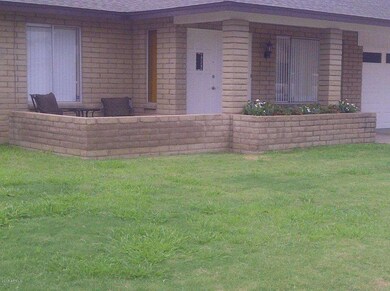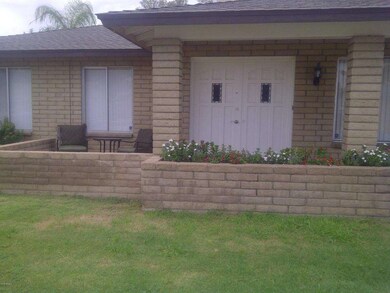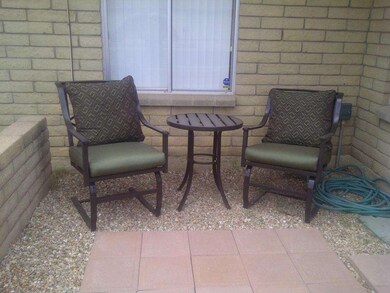
13854 N 40th Ave Phoenix, AZ 85053
Deer Valley NeighborhoodHighlights
- Private Pool
- RV Gated
- Covered Patio or Porch
- Greenway High School Rated A-
- No HOA
- Tile Flooring
About This Home
As of August 2018MOTIVATED SELLER!
GORGEOUS REMODEL !! This is a must see..
Excellent curb appeal, its a joy to pull up to this home. *Warning! walk in and you will not want to leave. This home is perfect for those entertaining evenings. Spacious open living room and huge kitchen, large covered patio and refreshing pool. Beautiful flooring t/o warm inviting colors and decor. Bring a contract with you, it will not last. Did I mention its Gorgeous!. Drive through the neighborhood and you will see manicured homes showing pride of ownership.
Last Buyer's Agent
Yonathan Felipe
A.Z. & Associates License #SA647799000
Home Details
Home Type
- Single Family
Est. Annual Taxes
- $1,128
Year Built
- Built in 1974
Lot Details
- 8,919 Sq Ft Lot
- Chain Link Fence
- Grass Covered Lot
Parking
- 3 Open Parking Spaces
- 2 Car Garage
- RV Gated
Home Design
- Composition Roof
- Block Exterior
Interior Spaces
- 1,546 Sq Ft Home
- 1-Story Property
Flooring
- Carpet
- Laminate
- Tile
Bedrooms and Bathrooms
- 3 Bedrooms
- 2 Bathrooms
Outdoor Features
- Private Pool
- Covered Patio or Porch
Schools
- Ironwood Elementary School
- Desert Foothills Middle School
- Greenway High School
Utilities
- Refrigerated Cooling System
- Heating Available
Community Details
- No Home Owners Association
- Association fees include no fees
- Newcastle Estates Subdivision
Listing and Financial Details
- Tax Lot 119
- Assessor Parcel Number 207-12-277
Ownership History
Purchase Details
Home Financials for this Owner
Home Financials are based on the most recent Mortgage that was taken out on this home.Purchase Details
Home Financials for this Owner
Home Financials are based on the most recent Mortgage that was taken out on this home.Purchase Details
Home Financials for this Owner
Home Financials are based on the most recent Mortgage that was taken out on this home.Purchase Details
Purchase Details
Purchase Details
Home Financials for this Owner
Home Financials are based on the most recent Mortgage that was taken out on this home.Purchase Details
Purchase Details
Home Financials for this Owner
Home Financials are based on the most recent Mortgage that was taken out on this home.Similar Homes in Phoenix, AZ
Home Values in the Area
Average Home Value in this Area
Purchase History
| Date | Type | Sale Price | Title Company |
|---|---|---|---|
| Warranty Deed | $250,000 | Fidelity National Title Agen | |
| Interfamily Deed Transfer | -- | Old Republic Title Agency | |
| Warranty Deed | $209,000 | Old Republic Title Agency | |
| Special Warranty Deed | $154,000 | First American Title | |
| Interfamily Deed Transfer | -- | None Available | |
| Trustee Deed | $146,000 | None Available | |
| Interfamily Deed Transfer | -- | Transnation Title Ins Co | |
| Warranty Deed | $99,000 | Ati Title Agency | |
| Trustee Deed | -- | -- | |
| Joint Tenancy Deed | $88,500 | Fiesta Title |
Mortgage History
| Date | Status | Loan Amount | Loan Type |
|---|---|---|---|
| Open | $253,140 | VA | |
| Closed | $255,375 | VA | |
| Previous Owner | $205,214 | FHA | |
| Previous Owner | $100,000 | Unknown | |
| Previous Owner | $100,000 | Purchase Money Mortgage | |
| Previous Owner | $199,309 | Fannie Mae Freddie Mac | |
| Previous Owner | $20,000 | Credit Line Revolving | |
| Previous Owner | $112,800 | Unknown | |
| Previous Owner | $94,860 | FHA | |
| Previous Owner | $71,500 | Seller Take Back |
Property History
| Date | Event | Price | Change | Sq Ft Price |
|---|---|---|---|---|
| 08/01/2018 08/01/18 | Sold | $250,000 | -1.0% | $162 / Sq Ft |
| 06/22/2018 06/22/18 | Price Changed | $252,500 | +1.0% | $163 / Sq Ft |
| 06/20/2018 06/20/18 | For Sale | $249,900 | +19.6% | $162 / Sq Ft |
| 12/09/2015 12/09/15 | Sold | $209,000 | -2.6% | $135 / Sq Ft |
| 12/07/2015 12/07/15 | Price Changed | $214,500 | 0.0% | $139 / Sq Ft |
| 10/21/2015 10/21/15 | Pending | -- | -- | -- |
| 10/19/2015 10/19/15 | For Sale | $214,500 | 0.0% | $139 / Sq Ft |
| 10/15/2015 10/15/15 | Pending | -- | -- | -- |
| 10/10/2015 10/10/15 | Price Changed | $214,500 | -0.2% | $139 / Sq Ft |
| 09/30/2015 09/30/15 | Price Changed | $215,000 | -2.2% | $139 / Sq Ft |
| 09/25/2015 09/25/15 | Price Changed | $219,900 | 0.0% | $142 / Sq Ft |
| 09/15/2015 09/15/15 | Price Changed | $219,999 | -1.7% | $142 / Sq Ft |
| 09/14/2015 09/14/15 | Price Changed | $223,900 | +0.2% | $145 / Sq Ft |
| 09/07/2015 09/07/15 | Price Changed | $223,500 | -0.2% | $145 / Sq Ft |
| 08/31/2015 08/31/15 | Price Changed | $223,900 | -0.4% | $145 / Sq Ft |
| 08/13/2015 08/13/15 | Price Changed | $224,900 | -4.1% | $145 / Sq Ft |
| 08/12/2015 08/12/15 | Price Changed | $234,500 | -0.2% | $152 / Sq Ft |
| 08/01/2015 08/01/15 | For Sale | $234,900 | +52.5% | $152 / Sq Ft |
| 04/23/2015 04/23/15 | Sold | $154,000 | +2.7% | $102 / Sq Ft |
| 04/02/2015 04/02/15 | Pending | -- | -- | -- |
| 02/26/2015 02/26/15 | For Sale | $149,900 | -- | $99 / Sq Ft |
Tax History Compared to Growth
Tax History
| Year | Tax Paid | Tax Assessment Tax Assessment Total Assessment is a certain percentage of the fair market value that is determined by local assessors to be the total taxable value of land and additions on the property. | Land | Improvement |
|---|---|---|---|---|
| 2025 | $1,611 | $13,170 | -- | -- |
| 2024 | $1,384 | $12,543 | -- | -- |
| 2023 | $1,384 | $28,960 | $5,790 | $23,170 |
| 2022 | $1,335 | $22,230 | $4,440 | $17,790 |
| 2021 | $1,369 | $20,280 | $4,050 | $16,230 |
| 2020 | $1,332 | $18,800 | $3,760 | $15,040 |
| 2019 | $1,308 | $17,530 | $3,500 | $14,030 |
| 2018 | $1,271 | $15,910 | $3,180 | $12,730 |
| 2017 | $1,267 | $13,860 | $2,770 | $11,090 |
| 2016 | $1,244 | $13,280 | $2,650 | $10,630 |
| 2015 | $1,154 | $12,470 | $2,490 | $9,980 |
Agents Affiliated with this Home
-
Alexander DeFalco

Seller's Agent in 2018
Alexander DeFalco
Real Broker
(480) 329-0945
88 Total Sales
-
Sue Bentley

Buyer's Agent in 2018
Sue Bentley
Real Broker
(480) 766-3953
59 Total Sales
-
C
Buyer Co-Listing Agent in 2018
Chuck Canli
Coldwell Banker Realty
-
James Ward

Seller's Agent in 2015
James Ward
HomeSmart
(602) 324-0743
33 Total Sales
-
Geoffrey Adams

Seller's Agent in 2015
Geoffrey Adams
Realty One Group
(480) 405-1705
5 in this area
416 Total Sales
-
Y
Buyer's Agent in 2015
Yonathan Felipe
A.Z. & Associates Real Estate Group
Map
Source: Arizona Regional Multiple Listing Service (ARMLS)
MLS Number: 5315059
APN: 207-12-277
- 13842 N 40th Ave
- 14014 N 39th Ave
- 14009 N 42nd Ave
- 3844 W Calavar Rd
- 4136 W Hearn Rd
- 4147 W Crocus Dr
- 14412 N 39th Ave
- 4152 W Crocus Dr
- 3953 W Evans Dr
- 3734 W Dailey St
- 3802 W Rue de Lamour Ave
- 3730 W Dailey St
- 3915 W Voltaire Ave
- 4264 W Redfield Rd
- 14010 N 42nd Dr
- 13801 N 37th Dr
- 3708 W Redfield Rd
- 4226 W Evans Dr
- 13801 N 36th Dr
- 4420 W Calavar Rd
