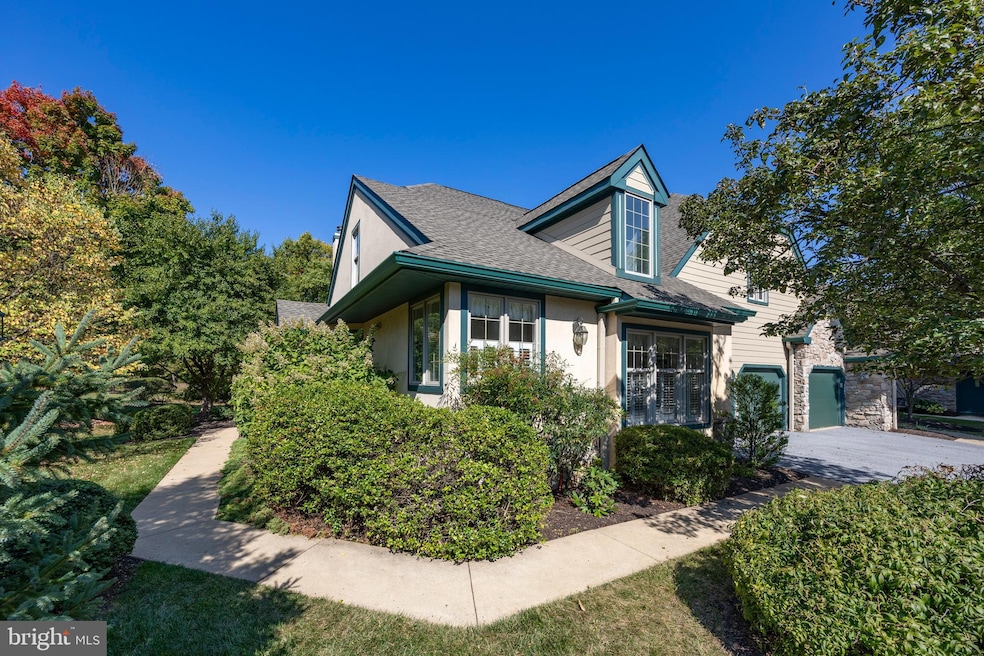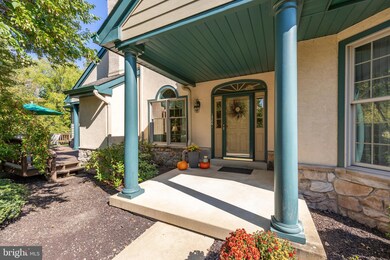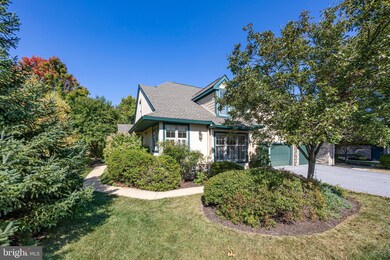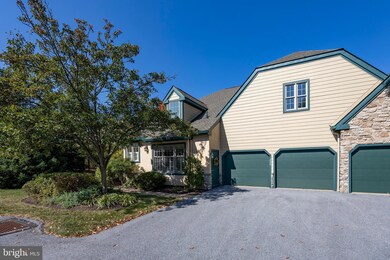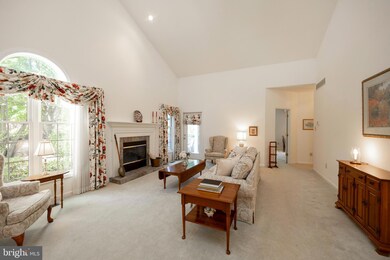
1386 Springton Ln West Chester, PA 19380
Highlights
- Golf Course Community
- Carriage House
- 1 Fireplace
- Senior Living
- Deck
- Community Pool
About This Home
As of November 2024Welcome to 1386 Springton Lane! This beautifully maintained three-bedroom, two-bathroom end unit is located in the highly sought-after Springton Village in the 55+ community of Hershey’s Mill. This single-story home offers the perfect blend of privacy, comfort, and convenience, featuring a two-car garage and plenty of guest parking. As you step inside, you’ll be greeted by beautiful hardwood floors that flow throughout the sun-filled, full-sized dining room—ideal for hosting memorable gatherings. The spacious eat-in kitchen is a chef’s delight with ample cabinet and counter space, a pantry, and large windows that bring in natural light. A center island provides additional storage and workspace. There is plenty of room for a kitchen table, making it the perfect space for casual meals. The living room, with its fireplace, high ceilings, and open feel, is a wonderful spot to relax or entertain friends and family. Step outside onto your spacious deck, where you can enjoy barbecues or simply unwind while taking in the serene, tree-lined views of the backyard. It’s one of the most private settings in the community! All three bedrooms are tucked away in the rear of the home, offering peace and quiet. The primary bedroom is a true retreat with a large walk-in closet, a cozy sitting area, and a private ensuite bathroom with dual sinks, a tub, and a walk-in shower. The laundry room is conveniently located just outside the primary suite for easy access. The second bedroom provides guests with comfort and privacy, while the third bedroom can easily function as a den or home office. This home is equipped with year-round energy-efficient heating and cooling, thanks to a geothermal heat pump. Storage is abundant, with plenty of closet space throughout and a full, unfinished basement that’s ready to be transformed. The basement is already plumbed for a third bathroom, offering endless possibilities.
Residents of Hershey’s Mill enjoy an active lifestyle with a variety of amenities, including a Community Center, library, swimming pool, racquet sports (tennis, pickleball, and platform tennis), bocce ball, a wood shop, and scenic walking trails. Golf enthusiasts can also join the community’s golf course for an additional fee. Don’t miss the opportunity to live in this vibrant and welcoming community!
Townhouse Details
Home Type
- Townhome
Est. Annual Taxes
- $7,578
Year Built
- Built in 1998
HOA Fees
- $733 Monthly HOA Fees
Parking
- 2 Car Direct Access Garage
- Front Facing Garage
- Garage Door Opener
- Driveway
- Parking Lot
Home Design
- Carriage House
- Traditional Architecture
- Stone Siding
- Concrete Perimeter Foundation
- HardiePlank Type
- Stucco
Interior Spaces
- 2,266 Sq Ft Home
- Property has 1 Level
- 1 Fireplace
- Living Room
- Dining Room
- Unfinished Basement
Bedrooms and Bathrooms
- 3 Main Level Bedrooms
- 2 Full Bathrooms
Laundry
- Laundry Room
- Laundry on main level
Schools
- East Goshen Elementary School
- J.R. Fugett Middle School
- West Chester East High School
Utilities
- Forced Air Heating and Cooling System
- Back Up Electric Heat Pump System
- Geothermal Heating and Cooling
- Electric Water Heater
Additional Features
- Deck
- 8,140 Sq Ft Lot
Listing and Financial Details
- Tax Lot 0311
- Assessor Parcel Number 53-03 -0311
Community Details
Overview
- Senior Living
- $6,887 Capital Contribution Fee
- Association fees include common area maintenance, cable TV, lawn maintenance, pool(s), recreation facility, snow removal
- Senior Community | Residents must be 55 or older
- Penco Management HOA
- Hersheys Mill Subdivision
Recreation
- Golf Course Community
- Tennis Courts
- Community Pool
- Jogging Path
Additional Features
- Community Library
- Security Service
Ownership History
Purchase Details
Home Financials for this Owner
Home Financials are based on the most recent Mortgage that was taken out on this home.Purchase Details
Map
Similar Homes in West Chester, PA
Home Values in the Area
Average Home Value in this Area
Purchase History
| Date | Type | Sale Price | Title Company |
|---|---|---|---|
| Deed | $725,000 | None Listed On Document | |
| Deed | $725,000 | None Listed On Document | |
| Deed | $299,000 | -- |
Mortgage History
| Date | Status | Loan Amount | Loan Type |
|---|---|---|---|
| Open | $348,000 | Credit Line Revolving |
Property History
| Date | Event | Price | Change | Sq Ft Price |
|---|---|---|---|---|
| 11/15/2024 11/15/24 | Sold | $725,000 | +5.8% | $320 / Sq Ft |
| 09/27/2024 09/27/24 | Pending | -- | -- | -- |
| 09/27/2024 09/27/24 | For Sale | $685,000 | -- | $302 / Sq Ft |
Tax History
| Year | Tax Paid | Tax Assessment Tax Assessment Total Assessment is a certain percentage of the fair market value that is determined by local assessors to be the total taxable value of land and additions on the property. | Land | Improvement |
|---|---|---|---|---|
| 2024 | $7,579 | $263,720 | $85,130 | $178,590 |
| 2023 | $7,579 | $263,720 | $85,130 | $178,590 |
| 2022 | $7,348 | $263,720 | $85,130 | $178,590 |
| 2021 | $7,243 | $263,720 | $85,130 | $178,590 |
| 2020 | $7,195 | $263,720 | $85,130 | $178,590 |
| 2019 | $7,092 | $263,720 | $85,130 | $178,590 |
| 2018 | $6,937 | $263,720 | $85,130 | $178,590 |
| 2017 | $6,782 | $263,720 | $85,130 | $178,590 |
| 2016 | $6,078 | $263,720 | $85,130 | $178,590 |
| 2015 | $6,078 | $263,720 | $85,130 | $178,590 |
| 2014 | $6,078 | $263,720 | $85,130 | $178,590 |
Source: Bright MLS
MLS Number: PACT2074710
APN: 53-003-0311.0000
- 1353 Troon Ln
- 1310 Robynwood Ln
- 1752 Zephyr Glen Ct
- 1750 Zephyr Glen Ct
- 1300 Robynwood Ln
- 491 Eaton Way
- 1432 Quaker Ridge
- 383 Eaton Way
- 1061 Kennett Way
- 417 Eaton Way
- 535 Franklin Way
- 646 Heatherton Ln
- 551 Franklin Way
- 353 Devon Way
- 1655 Yardley Ct
- 1736 Yardley Dr
- 1211 Waterford Rd
- 326 Devon Way
- 871 Jefferson Way
- 1713 Yardley Dr
