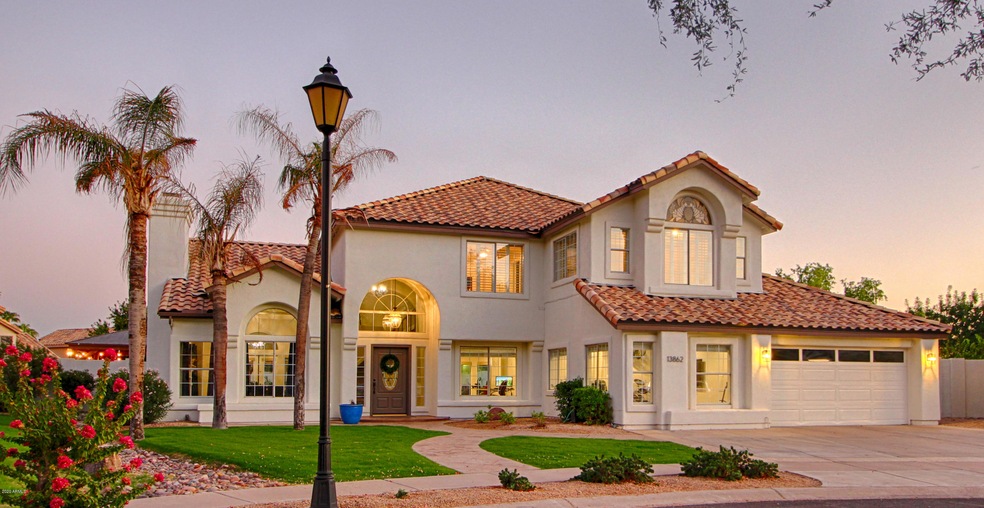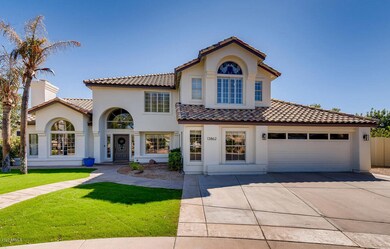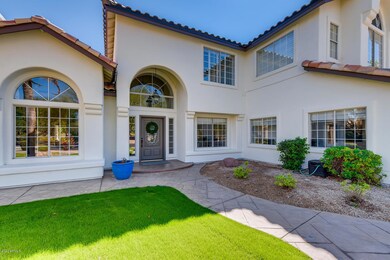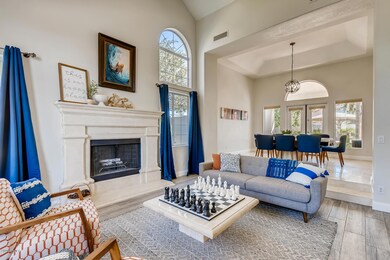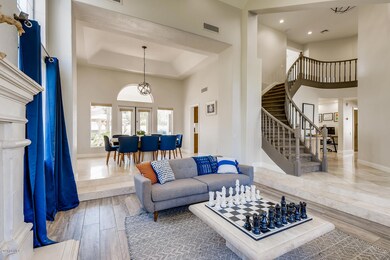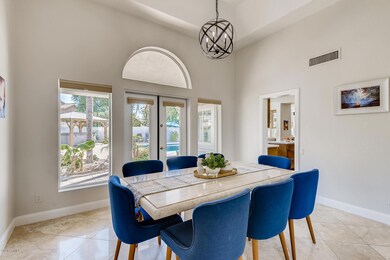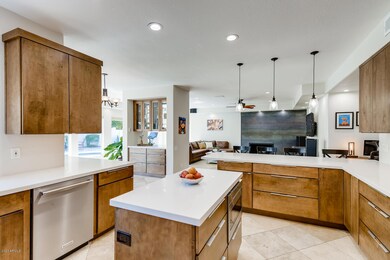
13862 S 36th Way Phoenix, AZ 85044
Ahwatukee NeighborhoodHighlights
- Private Pool
- Gated Community
- Mountain View
- Kyrene de la Colina Elementary School Rated A-
- 0.34 Acre Lot
- Family Room with Fireplace
About This Home
As of December 2020A rare find in Ahwatukee, this 5-bedroom 3.5 bath, office, and theater room home sits on quiet cul-de-sac within coveted Diamond Ridge. This home has been completely updated & upgraded within the last 2 years. Kitchen features stainless-steel appliances, quartz countertops, & solid maple cabinetry. Family room complete with fireplace designed by metal artist, surround sound, & a wall of energy efficient windows overlook the immaculate backyard. Theater room is sound insulated & includes Dolby Atmos 5.2.1 surround sound for complete movie immersion without disturbing the rest of the house. Elegant and spacious master suite. Resort-like backyard has a huge diving pool, Half-court basketball court, with college spec'd dimensions. Cedar Gazebo with new XXL Spa (18K). New roof, 2 HVAC replaced. The main level is complete with a 2nd master suite, a large office, powder room, laundry area, and the theater room. The upper level has the main master suite complete with a sitting area, large walk-in closet, and large, bright bathroom. 3 additional bedrooms and a bathroom complete the floor. Extensive smart LED lighting, window and door sensors, and Nest thermostats and smoke detectors were installed throughout the home, controllable by your phone or voice assistant. Home has been entirely re-plumbed.
The yard was created with staycations in mind. The basketball court was put in last year and includes a durable and playable latex top coating, solid glass backboard, and the heaviest duty rim/adjustable height support available. Extensive lighting allows enjoyable play day or night. A 30,000-gallon pool, with new pump and smart, LED lighting is situated perfectly to capture the sun in early spring and late fall to maximize pool temps for an elongated swimming season. There is a second 16x14 gazebo that covers an outside living area and can function as an extension to the dining room through double French doors. The yard has orange, lime, lemon, grapefruit, and tangelo trees, all producing delicious fruit. The yard was designed by a landscape architect and the entire smart sprinkler system was replaced less than a year ago.
Last Agent to Sell the Property
Orfe Kelly
HomeSmart License #SA580075000 Listed on: 10/16/2020
Home Details
Home Type
- Single Family
Est. Annual Taxes
- $4,741
Year Built
- Built in 1987
Lot Details
- 0.34 Acre Lot
- Cul-De-Sac
- Desert faces the front and back of the property
- Block Wall Fence
- Front and Back Yard Sprinklers
- Sprinklers on Timer
- Grass Covered Lot
HOA Fees
Parking
- 2 Car Direct Access Garage
- 3 Open Parking Spaces
- Garage Door Opener
Home Design
- Wood Frame Construction
- Tile Roof
- Stucco
Interior Spaces
- 3,937 Sq Ft Home
- 2-Story Property
- Wet Bar
- Vaulted Ceiling
- Ceiling Fan
- Double Pane Windows
- Low Emissivity Windows
- Family Room with Fireplace
- 2 Fireplaces
- Living Room with Fireplace
- Mountain Views
- Security System Owned
- Washer and Dryer Hookup
Kitchen
- Eat-In Kitchen
- Electric Cooktop
- Built-In Microwave
- Kitchen Island
Flooring
- Laminate
- Stone
Bedrooms and Bathrooms
- 5 Bedrooms
- Primary Bathroom is a Full Bathroom
- 3.5 Bathrooms
- Dual Vanity Sinks in Primary Bathroom
- Bathtub With Separate Shower Stall
Pool
- Private Pool
- Above Ground Spa
- Diving Board
Outdoor Features
- Patio
Schools
- Kyrene De La Colina Elementary School
- Kyrene Centennial Middle School
- Mountain Pointe High School
Utilities
- Zoned Heating and Cooling System
- High Speed Internet
- Cable TV Available
Listing and Financial Details
- Tax Lot 59
- Assessor Parcel Number 306-01-806
Community Details
Overview
- Association fees include ground maintenance, street maintenance
- Vision Community Mgt Association, Phone Number (480) 759-4945
- Mountain Park Ranch Association, Phone Number (480) 704-5000
- Association Phone (480) 704-5000
- Built by Shea Homes
- Diamond Ridge Subdivision
Recreation
- Tennis Courts
- Sport Court
- Community Playground
- Heated Community Pool
- Community Spa
- Bike Trail
Security
- Gated Community
Ownership History
Purchase Details
Purchase Details
Home Financials for this Owner
Home Financials are based on the most recent Mortgage that was taken out on this home.Purchase Details
Home Financials for this Owner
Home Financials are based on the most recent Mortgage that was taken out on this home.Purchase Details
Home Financials for this Owner
Home Financials are based on the most recent Mortgage that was taken out on this home.Purchase Details
Home Financials for this Owner
Home Financials are based on the most recent Mortgage that was taken out on this home.Purchase Details
Purchase Details
Purchase Details
Home Financials for this Owner
Home Financials are based on the most recent Mortgage that was taken out on this home.Purchase Details
Purchase Details
Purchase Details
Home Financials for this Owner
Home Financials are based on the most recent Mortgage that was taken out on this home.Purchase Details
Home Financials for this Owner
Home Financials are based on the most recent Mortgage that was taken out on this home.Similar Homes in Phoenix, AZ
Home Values in the Area
Average Home Value in this Area
Purchase History
| Date | Type | Sale Price | Title Company |
|---|---|---|---|
| Warranty Deed | -- | None Listed On Document | |
| Warranty Deed | $780,000 | Phoenix Title Agency Llc | |
| Interfamily Deed Transfer | -- | None Available | |
| Warranty Deed | $565,000 | Lawyers Title | |
| Interfamily Deed Transfer | -- | Lsi Title Company | |
| Interfamily Deed Transfer | -- | None Available | |
| Interfamily Deed Transfer | -- | -- | |
| Interfamily Deed Transfer | -- | -- | |
| Interfamily Deed Transfer | -- | -- | |
| Interfamily Deed Transfer | -- | -- | |
| Interfamily Deed Transfer | -- | Grand Canyon Title Agency In | |
| Warranty Deed | $282,000 | Chicago Title Insurance Co |
Mortgage History
| Date | Status | Loan Amount | Loan Type |
|---|---|---|---|
| Previous Owner | $300,000 | New Conventional | |
| Previous Owner | $191,522 | Credit Line Revolving | |
| Previous Owner | $510,400 | New Conventional | |
| Previous Owner | $530,000 | New Conventional | |
| Previous Owner | $49,765 | Credit Line Revolving | |
| Previous Owner | $536,750 | New Conventional | |
| Previous Owner | $417,000 | New Conventional | |
| Previous Owner | $496,000 | Unknown | |
| Previous Owner | $259,500 | Unknown | |
| Previous Owner | $259,000 | No Value Available | |
| Previous Owner | $284,000 | No Value Available | |
| Previous Owner | $253,800 | New Conventional |
Property History
| Date | Event | Price | Change | Sq Ft Price |
|---|---|---|---|---|
| 12/01/2020 12/01/20 | Sold | $780,000 | -2.5% | $198 / Sq Ft |
| 10/22/2020 10/22/20 | Pending | -- | -- | -- |
| 10/15/2020 10/15/20 | For Sale | $799,990 | +41.6% | $203 / Sq Ft |
| 03/25/2015 03/25/15 | Sold | $565,000 | -1.7% | $152 / Sq Ft |
| 02/08/2015 02/08/15 | Pending | -- | -- | -- |
| 01/22/2015 01/22/15 | For Sale | $574,800 | -- | $155 / Sq Ft |
Tax History Compared to Growth
Tax History
| Year | Tax Paid | Tax Assessment Tax Assessment Total Assessment is a certain percentage of the fair market value that is determined by local assessors to be the total taxable value of land and additions on the property. | Land | Improvement |
|---|---|---|---|---|
| 2025 | $5,081 | $55,505 | -- | -- |
| 2024 | $4,969 | $52,862 | -- | -- |
| 2023 | $4,969 | $65,380 | $13,070 | $52,310 |
| 2022 | $4,731 | $50,910 | $10,180 | $40,730 |
| 2021 | $4,867 | $49,330 | $9,860 | $39,470 |
| 2020 | $4,741 | $47,960 | $9,590 | $38,370 |
| 2019 | $4,582 | $46,210 | $9,240 | $36,970 |
| 2018 | $4,422 | $45,700 | $9,140 | $36,560 |
| 2017 | $4,211 | $46,060 | $9,210 | $36,850 |
| 2016 | $4,251 | $46,300 | $9,260 | $37,040 |
| 2015 | $3,755 | $47,380 | $9,470 | $37,910 |
Agents Affiliated with this Home
-
O
Seller's Agent in 2020
Orfe Kelly
HomeSmart
-
David Kupfer

Buyer's Agent in 2020
David Kupfer
Keller Williams Realty Sonoran Living
(602) 762-4040
35 in this area
105 Total Sales
-
Nikki Kupfer
N
Buyer Co-Listing Agent in 2020
Nikki Kupfer
Keller Williams Realty Sonoran Living
(602) 679-2199
28 in this area
78 Total Sales
-
Jason Penrose

Seller's Agent in 2015
Jason Penrose
eXp Realty
(602) 738-9943
4 in this area
725 Total Sales
-
David Zajdzinski

Buyer's Agent in 2015
David Zajdzinski
eXp Realty
(480) 332-6468
14 in this area
317 Total Sales
Map
Source: Arizona Regional Multiple Listing Service (ARMLS)
MLS Number: 6147440
APN: 306-01-806
- 3641 E Park Ave
- 13836 S 40th St Unit 1001
- 13842 S 40th St Unit 1004
- 4002 E Agave Rd
- 3538 E Squawbush Place
- 3514 E Desert Willow Rd
- 3805 E Desert Flower Ln
- 3839 E Gail Dr
- 4050 E Agave Rd
- 3907 E Ironwood Dr
- 3452 E Granite View Dr
- 4122 E Jojoba Rd
- 4159 E Jojoba Rd
- 14605 S 35th Place Unit 2
- 13246 S 34th Way
- 13642 S 42nd St Unit 17
- 14617 S 35th Place
- 4226 E Jojoba Rd
- 14039 S 33rd Way Unit III
- 3844 E Shomi St
